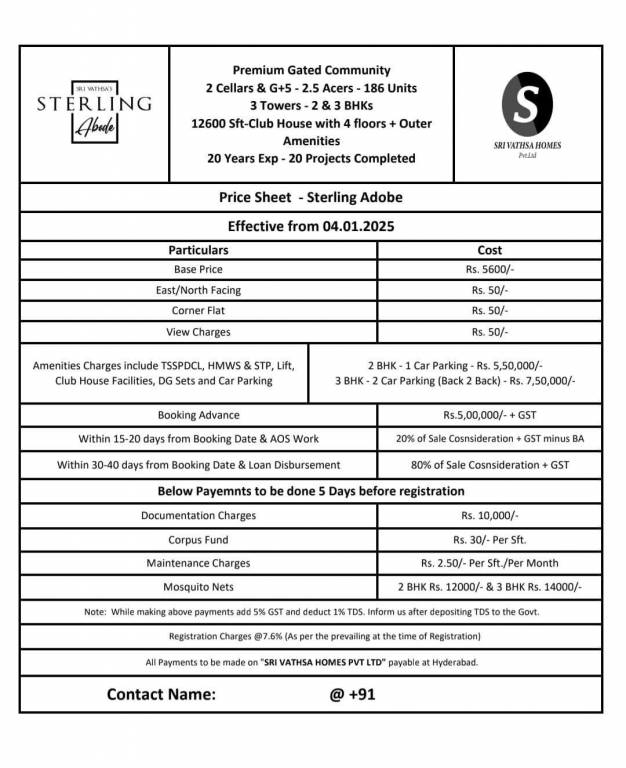
15 Photos
PROJECT RERA ID : P02200003299
1297 sq ft 2 BHK 2T Apartment in Sri Vathsa Homes Sterling Abode
₹ 72.63 L
See inclusions
Project Location
Sainikpuri, Hyderabad
Basic Details
Amenities28
Specifications
Property Specifications
- CompletedStatus
- Nov'24Possession Start Date
- 1297 sq ftSize
- 2.25 AcresTotal Area
- 184Total Launched apartments
- Aug'21Launch Date
- New and ResaleAvailability
Salient Features
- School, hospital & banks in proximity of less than 1 km.
- Apollo Pharmacy: 0.9 km From the Projects
- Meenakshi Mother & Child Hospital: 0.75 km
- Touch-Spot Supermarket: 0.5 km From the Projects
.
Payment Plans

Price & Floorplan
2BHK+2T (1,296.94 sq ft)
₹ 72.63 L
See Price Inclusions

2D |
- 2 Bathrooms
- 2 Bedrooms
Report Error
Gallery
Vathsa Sterling AbodeElevation
Vathsa Sterling AbodeAmenities
Vathsa Sterling AbodeFloor Plans
Vathsa Sterling AbodeNeighbourhood
Other properties in Sri Vathsa Homes Sterling Abode
- 2 BHK
- 3 BHK

Contact NRI Helpdesk on
Whatsapp(Chat Only)
Whatsapp(Chat Only)
+91-96939-69347

Contact Helpdesk on
Whatsapp(Chat Only)
Whatsapp(Chat Only)
+91-96939-69347
About Sri Vathsa Homes

- 2
Total Projects - 0
Ongoing Projects - RERA ID
Similar Properties
- PT ASSIST
![Project Image Project Image]() ARK 3BHK+3T (1,365.51 sq ft)by ARK BuildersBolarum₹ 75.23 L
ARK 3BHK+3T (1,365.51 sq ft)by ARK BuildersBolarum₹ 75.23 L - PT ASSIST
![Project Image Project Image]() ARK 2BHK+2T (1,140.44 sq ft)by ARK BuildersBolarum₹ 62.78 L
ARK 2BHK+2T (1,140.44 sq ft)by ARK BuildersBolarum₹ 62.78 L - PT ASSIST
![Project Image Project Image]() Kamala 2BHK+2T (1,270 sq ft)by Kamala Builders And DevelopersOpp Venkateshwara Swamy Temple, Near Kushaiguda Bus Stop, ECIL X Roads, Kushaiguda₹ 69.85 L
Kamala 2BHK+2T (1,270 sq ft)by Kamala Builders And DevelopersOpp Venkateshwara Swamy Temple, Near Kushaiguda Bus Stop, ECIL X Roads, Kushaiguda₹ 69.85 L - PT ASSIST
![Project Image Project Image]() GK 2BHK+2T (1,350 sq ft) Study Roomby GK DeveloperSwarnandhra Colony, Yarpal₹ 85.35 L
GK 2BHK+2T (1,350 sq ft) Study Roomby GK DeveloperSwarnandhra Colony, Yarpal₹ 85.35 L - PT ASSIST
![Project Image Project Image]() SR 3BHK+3T (1,442.36 sq ft)by SR Constructions HyderabadHastinapuri, SainikpuriPrice on request
SR 3BHK+3T (1,442.36 sq ft)by SR Constructions HyderabadHastinapuri, SainikpuriPrice on request
Discuss about Vathsa Sterling Abode
comment
Disclaimer
PropTiger.com is not marketing this real estate project (“Project”) and is not acting on behalf of the developer of this Project. The Project has been displayed for information purposes only. The information displayed here is not provided by the developer and hence shall not be construed as an offer for sale or an advertisement for sale by PropTiger.com or by the developer.
The information and data published herein with respect to this Project are collected from publicly available sources. PropTiger.com does not validate or confirm the veracity of the information or guarantee its authenticity or the compliance of the Project with applicable law in particular the Real Estate (Regulation and Development) Act, 2016 (“Act”). Read Disclaimer
The information and data published herein with respect to this Project are collected from publicly available sources. PropTiger.com does not validate or confirm the veracity of the information or guarantee its authenticity or the compliance of the Project with applicable law in particular the Real Estate (Regulation and Development) Act, 2016 (“Act”). Read Disclaimer
































