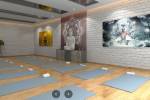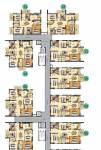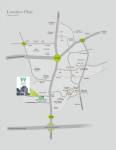
PROJECT RERA ID : P02500000766
Vamsiram West Wood

₹ 2.88 Cr - ₹ 3.39 Cr
Builder Price
See inclusions
3 BHK
Apartment
2,060 - 2,720 sq ft
Builtup area
Project Location
Toli Chowki, Hyderabad
Overview
- Feb'25Possession Start Date
- CompletedStatus
- 2 AcresTotal Area
- 134Total Launched apartments
- Aug'19Launch Date
- New and ResaleAvailability
Salient Features
- Located in a prime location
- 3 open side properties, spacious properties
- Enhanced living with amenities like rainwater harvesting, community hall and center
- Schools, recreational, hospitals are within easy reach
More about Vamsiram West Wood
For people who are planning to buy an apartment in the Toli-Chowki region of Hyderabad, West Wood, an upcoming residential complex by the Vamsiram Homes, will be a great choice. The residential complex is ideal for people who want to live in an apartment with all the modern amenities. Spread over an area of approximately 1.99 acres this premium complex is designed uniquely. Spacious 3BHK apartments of the built-up area ranging from 20602 sq. ft. to 2720 sq. ft.The modern amenities that are being...read more
Vamsiram West Wood Floor Plans
- 3 BHK
| Floor Plan | Area | Builder Price |
|---|---|---|
 | 2060 sq ft (3BHK+3T) | - |
 | 2095 sq ft (3BHK+3T) | - |
 | 2135 sq ft (3BHK+3T) | - |
 | 2290 sq ft (3BHK+3T) | - |
 | 2305 sq ft (3BHK+3T) | ₹ 2.88 Cr |
 | 2365 sq ft (3BHK+3T) | - |
 | 2375 sq ft (3BHK+3T) | - |
 | 2400 sq ft (3BHK+3T) | ₹ 3.00 Cr |
 | 2410 sq ft (3BHK+3T) | - |
 | 2440 sq ft (3BHK+3T) | - |
 | 2470 sq ft (3BHK+3T) | - |
 | 2480 sq ft (3BHK+3T) | ₹ 3.10 Cr |
 | 2485 sq ft (3BHK+3T) | ₹ 3.10 Cr |
 | 2490 sq ft (3BHK+3T) | - |
 | 2510 sq ft (3BHK+3T) | ₹ 3.14 Cr |
 | 2520 sq ft (3BHK+3T) | - |
 | 2560 sq ft (3BHK+3T) | ₹ 3.20 Cr |
 | 2565 sq ft (3BHK+3T) | ₹ 3.20 Cr |
 | 2575 sq ft (3BHK+3T) | ₹ 3.22 Cr |
 | 2580 sq ft (3BHK+3T) | ₹ 3.22 Cr |
 | 2645 sq ft (3BHK+3T) | - |
 | 2655 sq ft (3BHK+3T) | ₹ 3.32 Cr |
 | 2690 sq ft (3BHK+3T) | - |
 | 2705 sq ft (3BHK+3T) | ₹ 3.38 Cr |
 | 2710 sq ft (3BHK+3T) | ₹ 3.39 Cr |
 | 2720 sq ft (3BHK+3T) | - |
23 more size(s)less size(s)
Report Error
Our Picks
- PriceConfigurationPossession
- Current Project
![west-wood Elevation Elevation]() Vamsiram West Woodby Vamsiram HomesToli Chowki, Hyderabad₹ 2.88 Cr - ₹ 3.39 Cr3 BHK Apartment2,060 - 2,720 sq ftFeb '25
Vamsiram West Woodby Vamsiram HomesToli Chowki, Hyderabad₹ 2.88 Cr - ₹ 3.39 Cr3 BHK Apartment2,060 - 2,720 sq ftFeb '25 - Recommended
![Images for Elevation of Phoenix Halcyon Images for Elevation of Phoenix Halcyon]() Halcyonby Phoenix GroupFilm Nagar, HyderabadData Not Available3,4,5 BHK Apartment3,537 - 7,757 sq ftNov '20
Halcyonby Phoenix GroupFilm Nagar, HyderabadData Not Available3,4,5 BHK Apartment3,537 - 7,757 sq ftNov '20 - Recommended
![ambience-courtyard Elevation Elevation]() Ambience Courtyardby Koncept AmbienceManikonda, Hyderabad₹ 88.37 L - ₹ 2.20 Cr2,3 BHK Apartment970 - 2,410 sq ftNov '23
Ambience Courtyardby Koncept AmbienceManikonda, Hyderabad₹ 88.37 L - ₹ 2.20 Cr2,3 BHK Apartment970 - 2,410 sq ftNov '23
Vamsiram West Wood Amenities
- Gymnasium
- Club House
- 24 X 7 Security
- Power Backup
- Indoor Games
- Car Parking
- Lift Available
- Swimming Pool
Vamsiram West Wood Specifications
Walls
Exterior:
ACE Paint
Interior:
Plastic Emulsion Paint
Kitchen:
Ceramic / Glazed Tiles Dado
Toilets:
Anti Skid Tiles Dado
Flooring
Toilets:
Anti Skid Vitrified Tiles
Master Bedroom:
- Master bedroom wooden flooring / other bedrooms vitrified tiles
Balcony:
Anti Skid Vitrified Tiles
Living/Dining:
Anti Skid Vitrified Tiles
Kitchen:
- Granite counter in kitchen area
Gallery
Vamsiram West WoodElevation
Vamsiram West WoodVideos
Vamsiram West WoodAmenities
Vamsiram West WoodFloor Plans
Vamsiram West WoodNeighbourhood
Vamsiram West WoodOthers

Contact NRI Helpdesk on
Whatsapp(Chat Only)
Whatsapp(Chat Only)
+91-96939-69347

Contact Helpdesk on
Whatsapp(Chat Only)
Whatsapp(Chat Only)
+91-96939-69347
About Vamsiram Homes
Vamsiram Homes
- 2
Total Projects - 1
Ongoing Projects - RERA ID
Vamsiram Builders is one of the recognized construction companies in Hyderabad. With over 15 years of experience in the real estate domain, Vamsiram specializes in construction of luxury homes, residential townships and commercial projects. The builder works with the support of its skilled staff of engineers and consultants who enable success for every project. Some of the residential projects that are aboard for the buyers are Jyothi Nest, Jyothi Prime and Srinivasam, to list a few. Apart from ... read more
Similar Projects
- PT ASSIST
![Images for Elevation of Phoenix Halcyon Images for Elevation of Phoenix Halcyon]() Phoenix Halcyonby Phoenix GroupFilm Nagar, HyderabadPrice on request
Phoenix Halcyonby Phoenix GroupFilm Nagar, HyderabadPrice on request - PT ASSIST
![ambience-courtyard Elevation ambience-courtyard Elevation]() Ambience Courtyardby Koncept AmbienceManikonda, Hyderabad₹ 88.37 L - ₹ 2.20 Cr
Ambience Courtyardby Koncept AmbienceManikonda, Hyderabad₹ 88.37 L - ₹ 2.20 Cr - PT ASSIST
![the-legacey-by-ananda-homes Elevation the-legacey-by-ananda-homes Elevation]() The Legacey By Ananda Homesby Ananda HomesManikonda, Hyderabad₹ 1.09 Cr - ₹ 1.87 Cr
The Legacey By Ananda Homesby Ananda HomesManikonda, Hyderabad₹ 1.09 Cr - ₹ 1.87 Cr - PT ASSIST
![samskruthi Elevation samskruthi Elevation]() AVL Samskruthiby AVL ConstructionsManikonda, Hyderabad₹ 1.01 Cr - ₹ 2.01 Cr
AVL Samskruthiby AVL ConstructionsManikonda, Hyderabad₹ 1.01 Cr - ₹ 2.01 Cr - PT ASSIST
![zenon Elevation zenon Elevation]() Aparna Zenonby Aparna ConstructionsPuppalaguda, Hyderabad₹ 1.10 Cr - ₹ 2.43 Cr
Aparna Zenonby Aparna ConstructionsPuppalaguda, Hyderabad₹ 1.10 Cr - ₹ 2.43 Cr
Discuss about Vamsiram West Wood
comment
Disclaimer
PropTiger.com is not marketing this real estate project (“Project”) and is not acting on behalf of the developer of this Project. The Project has been displayed for information purposes only. The information displayed here is not provided by the developer and hence shall not be construed as an offer for sale or an advertisement for sale by PropTiger.com or by the developer.
The information and data published herein with respect to this Project are collected from publicly available sources. PropTiger.com does not validate or confirm the veracity of the information or guarantee its authenticity or the compliance of the Project with applicable law in particular the Real Estate (Regulation and Development) Act, 2016 (“Act”). Read Disclaimer
The information and data published herein with respect to this Project are collected from publicly available sources. PropTiger.com does not validate or confirm the veracity of the information or guarantee its authenticity or the compliance of the Project with applicable law in particular the Real Estate (Regulation and Development) Act, 2016 (“Act”). Read Disclaimer




































