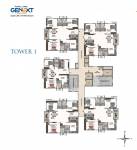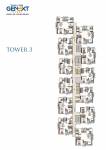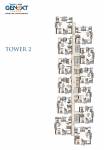
32 Photos
PROJECT RERA ID : P02200004880
Ramky One Genext Towers

₹ 1.06 Cr - ₹ 1.51 Cr
Builder Price
See inclusions
2, 3 BHK
Apartment
1,310 - 1,860 sq ft
Builtup area
Project Location
Uppal Kalan, Hyderabad
Overview
- Jun'28Possession Start Date
- Under ConstructionStatus
- 5.75 AcresTotal Area
- 596Total Launched apartments
- Jul'22Launch Date
- NewAvailability
Salient Features
- Located in Hyderabad's IT sector, supported by the Telangana government's LEAP and GRID policy.
- Amenities include a reflexology park, aerobics room, car wash, sun deck, salon, and laundromat.
- Sports facilities have a cricket pitch, skating rink, badminton court, golf course, gym, and basketball court.
- Sri Sai Public School is 1.8 km away.
- Shirish Hospital is 900 m away.
More about Ramky One Genext Towers
Redefining and Rejuvenating, Ramky One Genext Towers is a home that reverberates with positive energy and emotions for a lifetime. From the elders to the Children, We have designed Ramky One Genext Towers with only one purpose in mind - Joie De Vivre - enabling you and your family members to experience an enjoyable and memorable living. Residing in Ramky One Genext, Redefine community living with our distinctive features and a vibrant ambience! Pride of the future- Ramky one Genext Talk about a ...read more
Approved for Home loans from following banks
Ramky One Genext Towers Floor Plans
- 2 BHK
- 3 BHK
| Floor Plan | Area | Builder Price |
|---|---|---|
 | 1310 sq ft (2BHK+2T) | ₹ 1.06 Cr |
 | 1505 sq ft (2BHK+2T + Servant Room) | ₹ 1.22 Cr |
Report Error
Our Picks
- PriceConfigurationPossession
- Current Project
![one-genext-towers Elevation Elevation]() Ramky One Genext Towersby Ramky Estates FarmsUppal Kalan, Hyderabad₹ 1.06 Cr - ₹ 1.51 Cr2,3 BHK Apartment1,310 - 1,860 sq ftJun '28
Ramky One Genext Towersby Ramky Estates FarmsUppal Kalan, Hyderabad₹ 1.06 Cr - ₹ 1.51 Cr2,3 BHK Apartment1,310 - 1,860 sq ftJun '28 - Recommended
![Images for Elevation of DSR SSC GVK Skycity Images for Elevation of DSR SSC GVK Skycity]() GVK Skycityby DSR SSC Builders And DevelopersSomajiguda, HyderabadData Not Available4 BHK Apartment4,222 - 5,555 sq ftDec '24
GVK Skycityby DSR SSC Builders And DevelopersSomajiguda, HyderabadData Not Available4 BHK Apartment4,222 - 5,555 sq ftDec '24 - Recommended
![]() Anu Recidencyby BJ ConstructionAlwal, HyderabadData Not Available2 BHK Apartment1,200 sq ftJan '24
Anu Recidencyby BJ ConstructionAlwal, HyderabadData Not Available2 BHK Apartment1,200 sq ftJan '24
Ramky One Genext Towers Amenities
- 24X7 Water Supply
- Rain Water Harvesting
- Gated Community
- 24 X 7 Security
- CCTV
- Intercom
- Full Power Backup
- Internal Roads
Ramky One Genext Towers Specifications
Flooring
Living/Dining:
Vitrified Tiles
Master Bedroom:
Vitrified Tiles
Other Bedroom:
Vitrified Tiles
Walls
Exterior:
Acrylic Emulsion Paint
Interior:
Acrylic Emulsion Paint
Gallery
Ramky One Genext TowersElevation
Ramky One Genext TowersVideos
Ramky One Genext TowersAmenities
Ramky One Genext TowersFloor Plans
Ramky One Genext TowersNeighbourhood
Ramky One Genext TowersConstruction Updates
Payment Plans


Contact NRI Helpdesk on
Whatsapp(Chat Only)
Whatsapp(Chat Only)
+91-96939-69347

Contact Helpdesk on
Whatsapp(Chat Only)
Whatsapp(Chat Only)
+91-96939-69347
About Ramky Estates Farms

- 9
Total Projects - 8
Ongoing Projects - RERA ID
Since inception in 1994 in Hyderabad, India, Ramky has been focusing on developing projects that positively impact both the environment and the economy as a whole. Ramky has emerged as a leader in the infrastructure development and environment management sectors with a well versed excellence in engineering and management. Ramky Group has augmented its potentiality in key growth sectors including Water & Waste Water, Transportation, Industrial Infrastructure, Commercial, Residential, Social, ... read more
Similar Projects
- PT ASSIST
![Images for Elevation of DSR SSC GVK Skycity Images for Elevation of DSR SSC GVK Skycity]() DSR SSC GVK Skycityby DSR SSC Builders And DevelopersSomajiguda, HyderabadPrice on request
DSR SSC GVK Skycityby DSR SSC Builders And DevelopersSomajiguda, HyderabadPrice on request - PT ASSIST
![Project Image Project Image]() BJ Anu Recidencyby BJ ConstructionAlwal, HyderabadPrice on request
BJ Anu Recidencyby BJ ConstructionAlwal, HyderabadPrice on request - PT ASSIST
![shree-indira-sadan Elevation shree-indira-sadan Elevation]() Maheshwari Shree Indira Sadanby Maheshwari ConstructionsAlwal, HyderabadPrice on request
Maheshwari Shree Indira Sadanby Maheshwari ConstructionsAlwal, HyderabadPrice on request - PT ASSIST
![avante Elevation avante Elevation]() Kalpataru Avanteby Kalpataru GroupSanath Nagar, Hyderabad₹ 98.54 L - ₹ 1.78 Cr
Kalpataru Avanteby Kalpataru GroupSanath Nagar, Hyderabad₹ 98.54 L - ₹ 1.78 Cr - PT ASSIST
![home-tree Elevation home-tree Elevation]() Manbhum Home Treeby ManbhumJeedimetla, Hyderabad₹ 63.29 L - ₹ 1.06 Cr
Manbhum Home Treeby ManbhumJeedimetla, Hyderabad₹ 63.29 L - ₹ 1.06 Cr
Discuss about Ramky One Genext Towers
comment
Disclaimer
PropTiger.com is not marketing this real estate project (“Project”) and is not acting on behalf of the developer of this Project. The Project has been displayed for information purposes only. The information displayed here is not provided by the developer and hence shall not be construed as an offer for sale or an advertisement for sale by PropTiger.com or by the developer.
The information and data published herein with respect to this Project are collected from publicly available sources. PropTiger.com does not validate or confirm the veracity of the information or guarantee its authenticity or the compliance of the Project with applicable law in particular the Real Estate (Regulation and Development) Act, 2016 (“Act”). Read Disclaimer
The information and data published herein with respect to this Project are collected from publicly available sources. PropTiger.com does not validate or confirm the veracity of the information or guarantee its authenticity or the compliance of the Project with applicable law in particular the Real Estate (Regulation and Development) Act, 2016 (“Act”). Read Disclaimer











































