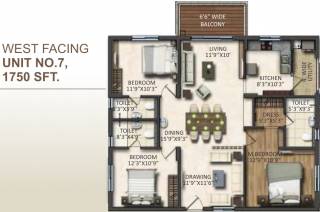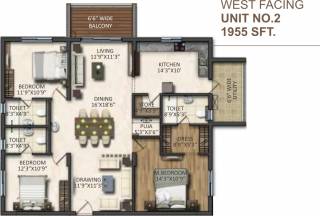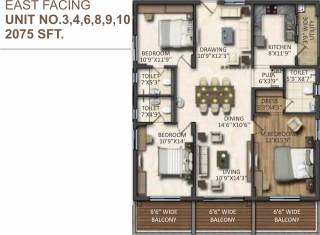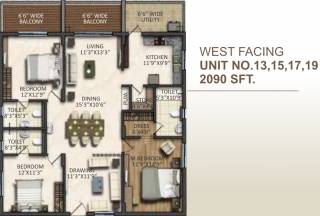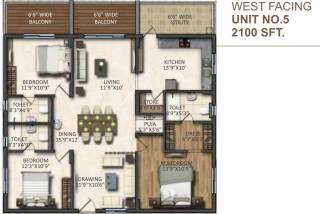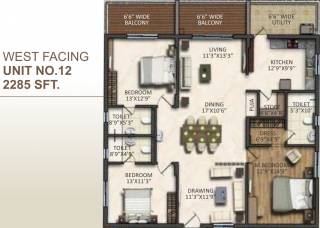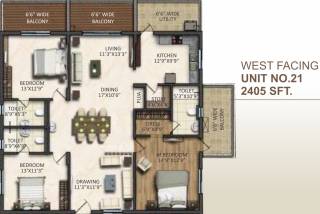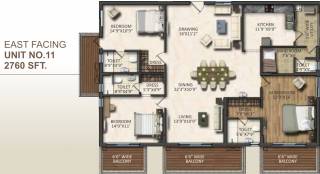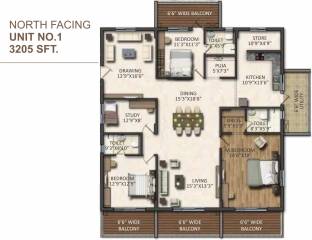
23 Photos
PROJECT RERA ID : P02200000209
2100 sq ft 3 BHK 3T Apartment in Vasavi PDL Ventures Signature
Price on request
Project Location
Kukatpally, Hyderabad
Basic Details
Amenities31
Specifications
Property Specifications
- CompletedStatus
- Oct'23Possession Start Date
- 2100 sq ftSize
- 2.73 AcresTotal Area
- 164Total Launched apartments
- Mar'18Launch Date
- ResaleAvailability
Salient Features
- Project Facing Srujana Forum Mall to Make Your Peace with the Place, With Ease!
- Remedy Hospital 4.2 Kms Away
- Rosary High School 2.1 KM Away
- Hitech City Metro station 1.5 Kms Away
.
Payment Plans

Price & Floorplan
3BHK+3T (2,100 sq ft) + Pooja Room
Price On Request

2D |
- 3 Bathrooms
- 2 Balconies
- 3 Bedrooms
Report Error
Gallery
Vasavi SignatureElevation
Vasavi SignatureAmenities
Vasavi SignatureFloor Plans
Vasavi SignatureNeighbourhood
Other properties in Vasavi PDL Ventures Signature
- 3 BHK

Contact NRI Helpdesk on
Whatsapp(Chat Only)
Whatsapp(Chat Only)
+91-96939-69347

Contact Helpdesk on
Whatsapp(Chat Only)
Whatsapp(Chat Only)
+91-96939-69347
About Vasavi PDL Ventures
Vasavi PDL Ventures
- 1
Total Projects - 0
Ongoing Projects - RERA ID
Similar Properties
- PT ASSIST
![Project Image Project Image]() Reputed Builder 3BHK+3Tby Reputed Builder202, Next to Hitech Theater, Lane Opposite to Image Hospitals, Madhapur, HyderabadPrice on request
Reputed Builder 3BHK+3Tby Reputed Builder202, Next to Hitech Theater, Lane Opposite to Image Hospitals, Madhapur, HyderabadPrice on request - PT ASSIST
![Project Image Project Image]() K Raheja 3BHK+3T (2,195 sq ft)by K Raheja CorpSurvey No. 64 (Part), APIIC Software Layout. MadhapurPrice on request
K Raheja 3BHK+3T (2,195 sq ft)by K Raheja CorpSurvey No. 64 (Part), APIIC Software Layout. MadhapurPrice on request - PT ASSIST
![Project Image Project Image]() Proton 3BHK+3T (2,000 sq ft)by Proton ProjectsGafoor Nagar, Madhapur, HyderabadPrice on request
Proton 3BHK+3T (2,000 sq ft)by Proton ProjectsGafoor Nagar, Madhapur, HyderabadPrice on request - PT ASSIST
![Project Image Project Image]() Reputed Builder 2BHK+2Tby Reputed Builder202, Next to Hitech Theater, Lane Opposite to Image Hospitals, Madhapur, HyderabadPrice on request
Reputed Builder 2BHK+2Tby Reputed Builder202, Next to Hitech Theater, Lane Opposite to Image Hospitals, Madhapur, HyderabadPrice on request - PT ASSIST
![Project Image Project Image]() Jain 3BHK+3T (2,300 sq ft)by Jain Housing And ConstructionPlot 88, 88-A Shilpi Layout, MadhapurPrice on request
Jain 3BHK+3T (2,300 sq ft)by Jain Housing And ConstructionPlot 88, 88-A Shilpi Layout, MadhapurPrice on request
Discuss about Vasavi Signature
comment
Disclaimer
PropTiger.com is not marketing this real estate project (“Project”) and is not acting on behalf of the developer of this Project. The Project has been displayed for information purposes only. The information displayed here is not provided by the developer and hence shall not be construed as an offer for sale or an advertisement for sale by PropTiger.com or by the developer.
The information and data published herein with respect to this Project are collected from publicly available sources. PropTiger.com does not validate or confirm the veracity of the information or guarantee its authenticity or the compliance of the Project with applicable law in particular the Real Estate (Regulation and Development) Act, 2016 (“Act”). Read Disclaimer
The information and data published herein with respect to this Project are collected from publicly available sources. PropTiger.com does not validate or confirm the veracity of the information or guarantee its authenticity or the compliance of the Project with applicable law in particular the Real Estate (Regulation and Development) Act, 2016 (“Act”). Read Disclaimer
