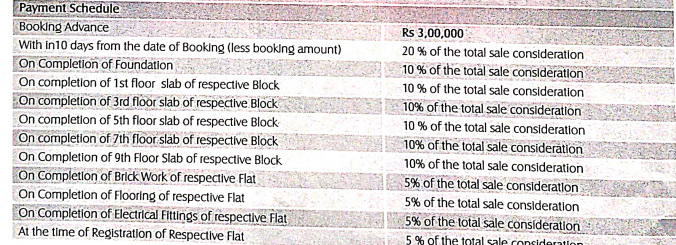
PROJECT RERA ID : P02200004187
1655 sq ft 3 BHK 3T Apartment in Vertex Homes Pristineby Vertex Homes
₹ 1.40 Cr
See inclusions
- 3 BHK 1099 sq ft₹ 92.80 L
- 3 BHK 1235 sq ft₹ 1.04 Cr
- 2 BHK 1240 sq ft₹ 1.05 Cr
- 2 BHK 1255 sq ft₹ 1.06 Cr
- 2 BHK 1270 sq ft₹ 1.07 Cr
- 2 BHK 1285 sq ft₹ 1.09 Cr
- 3 BHK 1465 sq ft₹ 1.24 Cr
- 3 BHK 1483 sq ft₹ 1.25 Cr
- 3 BHK 1500 sq ft₹ 1.27 Cr
- 2 BHK 1628 sq ft₹ 1.37 Cr
- 3 BHK 1628 sq ft₹ 1.37 Cr
- 3 BHK 1645 sq ft₹ 1.39 Cr
- 3 BHK 1647 sq ft₹ 1.39 Cr
- 3 BHK 1655 sq ft₹ 1.40 Cr
- 2 BHK 1680 sq ft₹ 1.42 Cr
- 3 BHK 1680 sq ft₹ 1.42 Cr
- 3 BHK 1795 sq ft₹ 1.52 Cr
- 3 BHK 1800 sq ft₹ 1.52 Cr
- 3 BHK 1813 sq ft₹ 1.53 Cr
- 3 BHK 1857 sq ft₹ 1.57 Cr
- 3 BHK 1858 sq ft₹ 1.57 Cr
- 3 BHK 2025 sq ft₹ 1.71 Cr
- 3 BHK 2030 sq ft₹ 1.71 Cr
- 3 BHK 2243 sq ft₹ 1.89 Cr
- 2 BHK 2570 sq ft₹ 2.17 Cr
Project Location
Hyder Nagar, Hyderabad
Basic Details
Amenities33
Specifications
Property Specifications
- Under ConstructionStatus
- Jan'28Possession Start Date
- 1655 sq ftSize
- 3.91 AcresTotal Area
- 308Total Launched apartments
- Jun'22Launch Date
- NewAvailability
Salient Features
- Clubhouse spans 15,000 square feet
- Features no common walls for enhanced privacy
- Includes a meditation area, party lawn, amphitheater, multipurpose hall, and library
- Offers a cricket pitch, swimming pool, gymnasium, jogging track, and children's play area
- The King's High School is 3.4 km away
- S.V. Pooja Hospital is 2.7 km away
Purposefully designed and embellished with the latest features and amenities, Vertex PRISTINE offers the perfect balance between work, life and play, where residents can enjoy everything they need in their day-to-day life very much within their reach. Vertex Homes has introduced unparalleled features at PRISTINE to build a better community and a better tomorrow for our esteemed customers. Wide open spaces enable residents to enjoy the extensive central park, alluring landscapes and play areas. B...more
Payment Plans

Price & Floorplan
3BHK+3T (1,655 sq ft)
₹ 1.40 Cr
See Price Inclusions

- 3 Bathrooms
- 3 Bedrooms
Report Error
Gallery
Vertex PristineElevation
Vertex PristineVideos
Vertex PristineAmenities
Vertex PristineFloor Plans
Vertex PristineNeighbourhood
Vertex PristineConstruction Updates
Other properties in Vertex Homes Pristine
- 2 BHK
- 3 BHK

Contact NRI Helpdesk on
Whatsapp(Chat Only)
Whatsapp(Chat Only)
+91-96939-69347

Contact Helpdesk on
Whatsapp(Chat Only)
Whatsapp(Chat Only)
+91-96939-69347
About Vertex Homes

- 33
Years of Experience - 32
Total Projects - 14
Ongoing Projects - RERA ID
Vertex Homes Private Limited is a leading real estate company based in Hyderabad and offers landmark offerings to customers in multiple segments. Vertex Homes has carved a niche for itself in the Hyderabad realty market. The portfolio of property by Vertex Homes encompasses both residential and commercial projects which collectively span approximately 2.7 million sq ft, while another 2.5 million sq ft is also being developed by the company. The company has experience of 15 years in the industry ... read more
Similar Properties
- PT ASSIST
![Project Image Project Image]() Monarch 3BHK+3T (1,599.95 sq ft)by Monarch Infra And DevelopersHyder Nagar, KukatpallyPrice on request
Monarch 3BHK+3T (1,599.95 sq ft)by Monarch Infra And DevelopersHyder Nagar, KukatpallyPrice on request - PT ASSIST
![Project Image Project Image]() Sri Sadguru 3BHK+3T (1,560.01 sq ft)by Sri Sadguru ConstructionsKukatpallyPrice on request
Sri Sadguru 3BHK+3T (1,560.01 sq ft)by Sri Sadguru ConstructionsKukatpallyPrice on request - PT ASSIST
![Project Image Project Image]() Dhanu 3BHK+3T (1,549.90 sq ft)by Dhanu ConstructionsHyder Nagar, KukatpallyPrice on request
Dhanu 3BHK+3T (1,549.90 sq ft)by Dhanu ConstructionsHyder Nagar, KukatpallyPrice on request - PT ASSIST
![Project Image Project Image]() Nayan 3BHK+3T (1,525.03 sq ft)by Nayan ConstructionsKukatpallyPrice on request
Nayan 3BHK+3T (1,525.03 sq ft)by Nayan ConstructionsKukatpallyPrice on request - PT ASSIST
![Project Image Project Image]() Srinivas 3BHK+3T (1,517.71 sq ft)by Srinivas VelagapudiGopal Nagar, KukatpallyPrice on request
Srinivas 3BHK+3T (1,517.71 sq ft)by Srinivas VelagapudiGopal Nagar, KukatpallyPrice on request
Discuss about Vertex Pristine
comment
Disclaimer
PropTiger.com is not marketing this real estate project (“Project”) and is not acting on behalf of the developer of this Project. The Project has been displayed for information purposes only. The information displayed here is not provided by the developer and hence shall not be construed as an offer for sale or an advertisement for sale by PropTiger.com or by the developer.
The information and data published herein with respect to this Project are collected from publicly available sources. PropTiger.com does not validate or confirm the veracity of the information or guarantee its authenticity or the compliance of the Project with applicable law in particular the Real Estate (Regulation and Development) Act, 2016 (“Act”). Read Disclaimer
The information and data published herein with respect to this Project are collected from publicly available sources. PropTiger.com does not validate or confirm the veracity of the information or guarantee its authenticity or the compliance of the Project with applicable law in particular the Real Estate (Regulation and Development) Act, 2016 (“Act”). Read Disclaimer









































