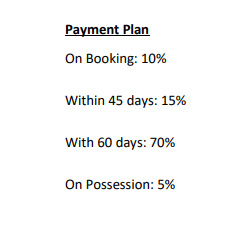
35 Photos
PROJECT RERA ID : Rera Not Applicable
2243 sq ft 4 BHK 4T Apartment in Shikhar Housing Balaji Skyz
₹ 1.13 Cr
See inclusions
- 1 BHK 666 sq ft₹ 33.59 L
- 1 BHK 685 sq ft
- 1 BHK 691 sq ft₹ 34.85 L
- 1 BHK 708 sq ft₹ 35.70 L
- 2 BHK 931 sq ft₹ 46.95 L
- 2 BHK 937 sq ft₹ 47.25 L
- 2 BHK 938 sq ft₹ 47.30 L
- 2 BHK 957 sq ft₹ 48.26 L
- 2 BHK 1008 sq ft₹ 50.83 L
- 2 BHK 1040 sq ft₹ 52.45 L
- 2 BHK 1042 sq ft₹ 52.55 L
- 2 BHK 1044 sq ft
- 2 BHK 1053 sq ft₹ 53.10 L
- 2 BHK 1070 sq ft₹ 53.96 L
- 2 BHK 1074 sq ft₹ 54.16 L
- 2 BHK 1086 sq ft₹ 54.77 L
- 2 BHK 1092 sq ft₹ 55.07 L
- 2 BHK 1098 sq ft₹ 55.37 L
- 2 BHK 1100 sq ft₹ 55.47 L
- 2 BHK 1105 sq ft₹ 55.73 L
- 2 BHK 1106 sq ft
- 3 BHK 1126 sq ft₹ 56.78 L
- 2 BHK 1166 sq ft₹ 58.80 L
- 2 BHK 1173 sq ft₹ 59.15 L
- 2 BHK 1179 sq ft₹ 59.46 L
- 2 BHK 1180 sq ft₹ 59.51 L
- 2 BHK 1250 sq ft₹ 63.04 L
- 2 BHK 1268 sq ft₹ 63.95 L
- 3 BHK 1488 sq ft₹ 75.04 L
- 3 BHK 1497 sq ft₹ 75.49 L
- 3 BHK 1526 sq ft₹ 76.96 L
- 3 BHK 1605 sq ft₹ 80.94 L
- 3 BHK 1660 sq ft₹ 83.71 L
- 3 BHK 1685 sq ft₹ 84.97 L
- 4 BHK 2243 sq ft₹ 1.13 Cr
- 4 BHK 2278 sq ft₹ 1.15 Cr
Project Location
AB Bypass Road, Indore
Basic Details
Amenities30
Specifications
Property Specifications
- CompletedStatus
- Dec'14Possession Start Date
- 2243 sq ftSize
- 5 AcresTotal Area
- 425Total Launched apartments
- Oct'11Launch Date
- New and ResaleAvailability
Salient Features
- The project offers Apartment with perfect combination of contemporary architecture and features to provide comfortable living
- The site is in close proximity to various civic utilities.
The combination of-luxury with all the modern facilities, comforts with security, Shikhar Housing Development Pvt. Ltd. presents Balaji Skyz, distinctively designed apartments a place which understands one's need and designed to maximize functionality and thereby optimize per square foot usage. The greenery, the accessibility, the safety and the aspect of community living makes balaji Skyz is a perfect nest for your family. It has a wide range of apartment sizes to choose 1, 2, 2.5, 3 & 4 BH...more
Approved for Home loans from following banks
Payment Plans

Price & Floorplan
4BHK+4T (2,243 sq ft)
₹ 1.13 Cr
See Price Inclusions

2D
- 4 Bathrooms
- 4 Bedrooms
Report Error
Gallery
Shikhar Balaji SkyzElevation
Shikhar Balaji SkyzAmenities
Shikhar Balaji SkyzFloor Plans
Shikhar Balaji SkyzNeighbourhood
Shikhar Balaji SkyzOthers
Other properties in Shikhar Housing Balaji Skyz
- 1 BHK
- 2 BHK
- 3 BHK
- 4 BHK

Contact NRI Helpdesk on
Whatsapp(Chat Only)
Whatsapp(Chat Only)
+91-96939-69347

Contact Helpdesk on
Whatsapp(Chat Only)
Whatsapp(Chat Only)
+91-96939-69347
About Shikhar Housing

- 4
Total Projects - 0
Ongoing Projects - RERA ID
Similar Properties
- PT ASSIST
![Project Image Project Image]() 3BHK+3T (1,971 sq ft)by Man DevelopmentsNiranjanpur, Behind Rajpal Toyota, AB Road,Near-Vijay Nagar₹ 93.60 L
3BHK+3T (1,971 sq ft)by Man DevelopmentsNiranjanpur, Behind Rajpal Toyota, AB Road,Near-Vijay Nagar₹ 93.60 L - PT ASSIST
![Project Image Project Image]() Shekhar 3BHK+3T (2,377 sq ft)by Shekhar GroupPipla Kumar, Nipania Main Road, Near Bhavans School, Pipliyahana₹ 1.32 Cr
Shekhar 3BHK+3T (2,377 sq ft)by Shekhar GroupPipla Kumar, Nipania Main Road, Near Bhavans School, Pipliyahana₹ 1.32 Cr - PT ASSIST
![Project Image Project Image]() 3BHK+3T (2,070 sq ft)by Skye Earth Developers32/1/2, Nipania, Mahalakshmi NagarPrice on request
3BHK+3T (2,070 sq ft)by Skye Earth Developers32/1/2, Nipania, Mahalakshmi NagarPrice on request - PT ASSIST
![Project Image Project Image]() Omaxe 3BHK+3T (1,950 sq ft)by Omaxe LimitedNH-3, Agra - Bombay Highway, Maya KhediPrice on request
Omaxe 3BHK+3T (1,950 sq ft)by Omaxe LimitedNH-3, Agra - Bombay Highway, Maya KhediPrice on request - PT ASSIST
![Project Image Project Image]() Mirchandani 4BHK+4Tby Mirchandani GroupAB Bypass Road, IndorePrice on request
Mirchandani 4BHK+4Tby Mirchandani GroupAB Bypass Road, IndorePrice on request
Discuss about Shikhar Balaji Skyz
comment
Disclaimer
PropTiger.com is not marketing this real estate project (“Project”) and is not acting on behalf of the developer of this Project. The Project has been displayed for information purposes only. The information displayed here is not provided by the developer and hence shall not be construed as an offer for sale or an advertisement for sale by PropTiger.com or by the developer.
The information and data published herein with respect to this Project are collected from publicly available sources. PropTiger.com does not validate or confirm the veracity of the information or guarantee its authenticity or the compliance of the Project with applicable law in particular the Real Estate (Regulation and Development) Act, 2016 (“Act”). Read Disclaimer
The information and data published herein with respect to this Project are collected from publicly available sources. PropTiger.com does not validate or confirm the veracity of the information or guarantee its authenticity or the compliance of the Project with applicable law in particular the Real Estate (Regulation and Development) Act, 2016 (“Act”). Read Disclaimer








































