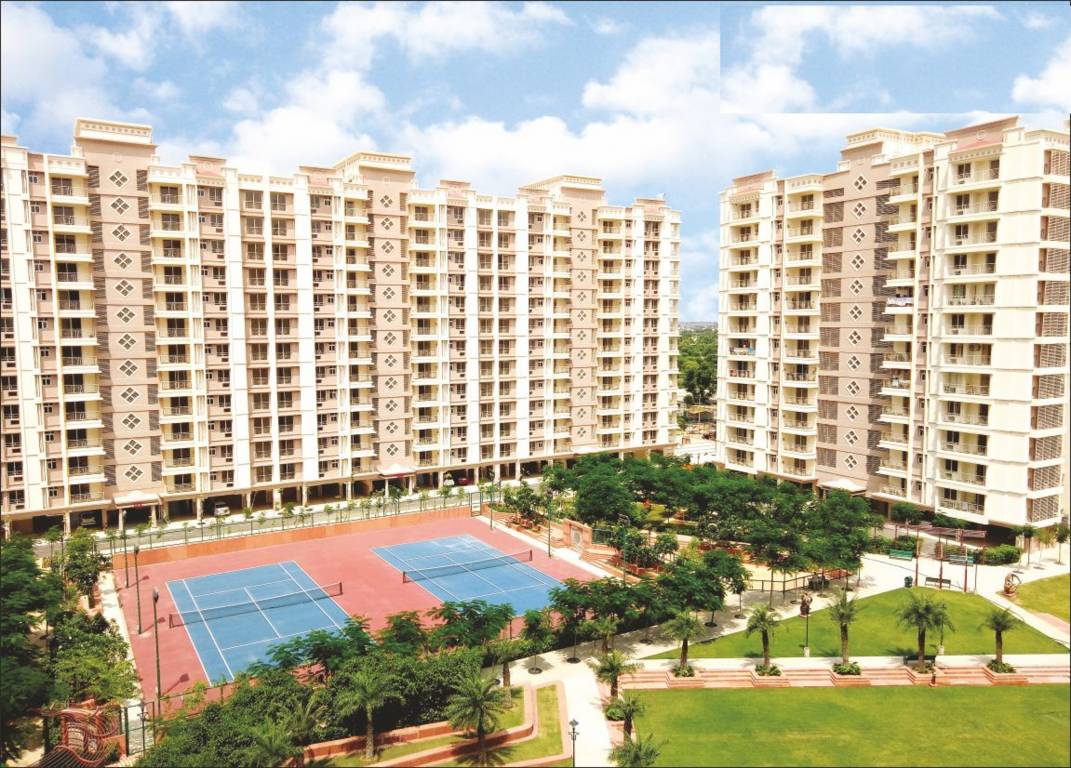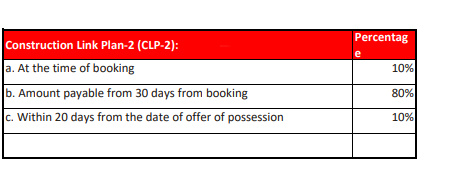
14 Photos
PROJECT RERA ID : RAJ/P/2017/030
Ashiana Vrinda Gardens Phase III A

Price on request
Builder Price
2, 3 BHK
Apartment
1,175 - 1,845 sq ft
Builtup area
Project Location
Jagatpura, Jaipur
Overview
- Jun'19Possession Start Date
- CompletedStatus
- 15 AcresTotal Area
- Jun'16Launch Date
- ResaleAvailability
Salient Features
- 3 open side properties
- Well planned area with facilities like Medical, Health, Educational Institutions and Hotels
- Located in the most exquisite area of Jaipur
More about Ashiana Vrinda Gardens Phase III A
.Vrinda Gardens is located in Jagatpura which is a well known residential cum commercial area situated in the south eastern periphery of Jaipur. Employment hubs like Malviya Nagar Industrial Area and Sitapura Industrial Area are nearby and smooth connectivity to Jaipur International Airport are the key growth drivers of Jagatpura. Jagatpura has easy access to various localities like Pratap Nagar, Durgapura, Agra Delhi bypass and Sitapura. Jagatpura is home to many multi storey apartments and ind...read more
Ashiana Vrinda Gardens Phase III A Floor Plans
- 2 BHK
- 3 BHK
| Floor Plan | Area | Builder Price |
|---|---|---|
 | 1175 sq ft (2BHK+2T) | - |
Report Error
Our Picks
- PriceConfigurationPossession
- Current Project
![Images for Elevation of Ashiana Vrinda Gardens Phase III A Images for Elevation of Ashiana Vrinda Gardens Phase III A]() Ashiana Vrinda Gardens Phase III Aby Ashiana HousingJagatpura, JaipurData Not Available2,3 BHK Apartment1,175 - 1,845 sq ftJun '19
Ashiana Vrinda Gardens Phase III Aby Ashiana HousingJagatpura, JaipurData Not Available2,3 BHK Apartment1,175 - 1,845 sq ftJun '19 - Recommended
![]() Marinaby Shubhashish Homes Realty LLPJagatpura, Jaipur₹ 1.03 Cr - ₹ 1.48 Cr3,4 BHK Apartment1,800 - 2,600 sq ftFeb '28
Marinaby Shubhashish Homes Realty LLPJagatpura, Jaipur₹ 1.03 Cr - ₹ 1.48 Cr3,4 BHK Apartment1,800 - 2,600 sq ftFeb '28 - Recommended
![amaltas Elevation Elevation]() Amaltasby Nature Homes Builders And DevelopersJagatpura, Jaipur₹ 1.08 Cr - ₹ 1.58 Cr3,4 BHK Apartment1,662 - 2,435 sq ftSep '26
Amaltasby Nature Homes Builders And DevelopersJagatpura, Jaipur₹ 1.08 Cr - ₹ 1.58 Cr3,4 BHK Apartment1,662 - 2,435 sq ftSep '26
Ashiana Vrinda Gardens Phase III A Amenities
- 24 X 7 Security
- Amphitheater
- Badminton Court
- Basketball Court
- Cafeteria
- CCTV
- Children's play area
- Club House
Ashiana Vrinda Gardens Phase III A Specifications
Doors
Main:
Laminated Flush Door
Internal:
Flush Door
Flooring
Toilets:
Ceramic Tiles
Balcony:
Ceramic Tiles
Living/Dining:
Vitrified Tiles
Master Bedroom:
Vitrified Tiles
Other Bedroom:
Vitrified Tiles
Kitchen:
Vitrified Tiles
Gallery
Ashiana Vrinda Gardens Phase III AElevation
Ashiana Vrinda Gardens Phase III AVideos
Ashiana Vrinda Gardens Phase III AAmenities
Ashiana Vrinda Gardens Phase III AFloor Plans
Ashiana Vrinda Gardens Phase III ANeighbourhood
Ashiana Vrinda Gardens Phase III AOthers
Payment Plans


Contact NRI Helpdesk on
Whatsapp(Chat Only)
Whatsapp(Chat Only)
+91-96939-69347

Contact Helpdesk on
Whatsapp(Chat Only)
Whatsapp(Chat Only)
+91-96939-69347
About Ashiana Housing

- 47
Years of Experience - 101
Total Projects - 40
Ongoing Projects - RERA ID
Ashiana Housing believes in building relationships with its loyal pantheon of customers. This philosophy has always helped the company deliver the best possible satisfaction to its clients. The company does not believe in the efficacy of mere business transactions. Instead, it recognizes the importance of maintaining aspects like professional ethics, loyalty, warmth, trust and comfort. These are certain core values that have helped the brand along its journey of 36 years. Ashiana Housing Limited... read more
Similar Projects
- PT ASSIST
![Project Image Project Image]() Shubhashish Marinaby Shubhashish Homes Realty LLPJagatpura, Jaipur₹ 1.03 Cr - ₹ 1.48 Cr
Shubhashish Marinaby Shubhashish Homes Realty LLPJagatpura, Jaipur₹ 1.03 Cr - ₹ 1.48 Cr - PT ASSIST
![amaltas Elevation amaltas Elevation]() Nature Homes Amaltasby Nature Homes Builders And DevelopersJagatpura, Jaipur₹ 91.41 L - ₹ 1.34 Cr
Nature Homes Amaltasby Nature Homes Builders And DevelopersJagatpura, Jaipur₹ 91.41 L - ₹ 1.34 Cr - PT ASSIST
![aralyas Images for Elevation of Ridhiraj Aralyas aralyas Images for Elevation of Ridhiraj Aralyas]() Ridhiraj Aralyasby Ridhiraj BuildersAdarsh Nagar, Jaipur₹ 1.94 Cr - ₹ 1.94 Cr
Ridhiraj Aralyasby Ridhiraj BuildersAdarsh Nagar, Jaipur₹ 1.94 Cr - ₹ 1.94 Cr - PT ASSIST
![jewel-of-india-1 Images for Elevation of Suncity Jewel of India 1 jewel-of-india-1 Images for Elevation of Suncity Jewel of India 1]() Suncity Jewel of India 1by Suncity ProjectsMalviya Nagar, Jaipur₹ 4.85 Cr - ₹ 11.66 Cr
Suncity Jewel of India 1by Suncity ProjectsMalviya Nagar, Jaipur₹ 4.85 Cr - ₹ 11.66 Cr - PT ASSIST
![Project Image Project Image]() Sarthak Alanteby Sarthak RealtyTilak Nagar, Jaipur₹ 1.85 Cr - ₹ 3.93 Cr
Sarthak Alanteby Sarthak RealtyTilak Nagar, Jaipur₹ 1.85 Cr - ₹ 3.93 Cr
Discuss about Ashiana Vrinda Gardens Phase III A
comment
Disclaimer
PropTiger.com is not marketing this real estate project (“Project”) and is not acting on behalf of the developer of this Project. The Project has been displayed for information purposes only. The information displayed here is not provided by the developer and hence shall not be construed as an offer for sale or an advertisement for sale by PropTiger.com or by the developer.
The information and data published herein with respect to this Project are collected from publicly available sources. PropTiger.com does not validate or confirm the veracity of the information or guarantee its authenticity or the compliance of the Project with applicable law in particular the Real Estate (Regulation and Development) Act, 2016 (“Act”). Read Disclaimer
The information and data published herein with respect to this Project are collected from publicly available sources. PropTiger.com does not validate or confirm the veracity of the information or guarantee its authenticity or the compliance of the Project with applicable law in particular the Real Estate (Regulation and Development) Act, 2016 (“Act”). Read Disclaimer

































