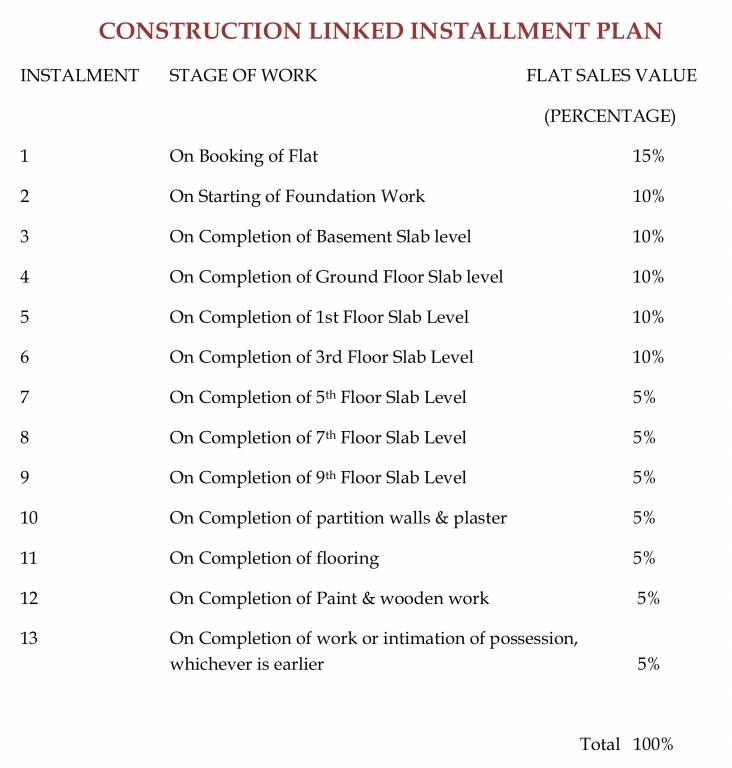
PROJECT RERA ID : RAJ/P/2017/137
Ganga Kotecha Royal Tatvam

Price on request
Builder Price
2, 3 BHK
Apartment
1,157 - 1,786 sq ft
Builtup area
Project Location
Mansarovar Extension, Jaipur
Overview
- Nov'19Possession Start Date
- Under ConstructionStatus
- 1 AcresTotal Area
- 84Total Launched apartments
- Aug'15Launch Date
- ResaleAvailability
Salient Features
- Balconies for each room, spacious properties
- 100% power back up available in project
- 100% vaastu complaint available in project
More about Ganga Kotecha Royal Tatvam
Gangaa Kotecha Group Royal Tatvam is an apartment community coming up in Jaipur's Mansarovar Extension area. The complex has flats of various configurations available via the developer. Home owners shall have at their disposal a range of facilities to use such as swimming pool, terrace party area, club house, gymnasium, car parking, and power back up and CCTV cameras for security of residents. The Gangaa Kotecha Group is a well-known developer of the city and has numerous projects to their name....read more
Approved for Home loans from following banks
Ganga Kotecha Royal Tatvam Floor Plans
- 2 BHK
- 3 BHK
| Floor Plan | Area | Builder Price |
|---|---|---|
 | 1157 sq ft (2BHK+2T) | - |
 | 1202 sq ft (2BHK+2T) | - |
 | 1231 sq ft (2BHK+2T) | - |
Report Error
Our Picks
- PriceConfigurationPossession
- Current Project
![royal-tatvam Images for Elevation of Kotecha Royal Tatvam Images for Elevation of Kotecha Royal Tatvam]() Ganga Kotecha Royal Tatvamby Ganga Kotecha GroupMansarovar Extension, JaipurData Not Available2,3 BHK Apartment1,157 - 1,786 sq ftNov '19
Ganga Kotecha Royal Tatvamby Ganga Kotecha GroupMansarovar Extension, JaipurData Not Available2,3 BHK Apartment1,157 - 1,786 sq ftNov '19 - Recommended
![naivadyam Elevation Elevation]() Achyutam And Naivedyam Villasby Sri Ratnam Group JaipurMansarovar Extension, JaipurData Not Available3 BHK Villa1,008 sq ftJun '23
Achyutam And Naivedyam Villasby Sri Ratnam Group JaipurMansarovar Extension, JaipurData Not Available3 BHK Villa1,008 sq ftJun '23 - Recommended
![prakash-phase-i Elevation Elevation]() Prakash Phase Iby Shubhashish Homes Realty LLPMansarovar Extension, Jaipur₹ 1.14 Cr - ₹ 1.95 Cr3,4 BHK Apartment1,656 - 2,564 sq ftApr '28
Prakash Phase Iby Shubhashish Homes Realty LLPMansarovar Extension, Jaipur₹ 1.14 Cr - ₹ 1.95 Cr3,4 BHK Apartment1,656 - 2,564 sq ftApr '28
Ganga Kotecha Royal Tatvam Amenities
- Gymnasium
- Swimming Pool
- Children's play area
- Club House
- Multipurpose Room
- Rain Water Harvesting
- CCTV
- Power Backup
Ganga Kotecha Royal Tatvam Specifications
Flooring
Balcony:
Vitrified Tiles
Kitchen:
Vitrified Tiles
Living/Dining:
Vitrified Tiles
Master Bedroom:
Vitrified Tiles
Other Bedroom:
Vitrified Tiles
Toilets:
Ceramic Tiles
Walls
Exterior:
POP Finish
Interior:
POP Finish
Toilets:
Ceramic Tiles Dado up to 7 Feet Height Above Platform
Kitchen:
Glazed Tiles Dado up to 2 Feet Height Above Platform
Gallery
Ganga Kotecha Royal TatvamElevation
Ganga Kotecha Royal TatvamVideos
Ganga Kotecha Royal TatvamAmenities
Ganga Kotecha Royal TatvamFloor Plans
Ganga Kotecha Royal TatvamNeighbourhood
Payment Plans


Contact NRI Helpdesk on
Whatsapp(Chat Only)
Whatsapp(Chat Only)
+91-96939-69347

Contact Helpdesk on
Whatsapp(Chat Only)
Whatsapp(Chat Only)
+91-96939-69347
About Ganga Kotecha Group

- 15
Total Projects - 5
Ongoing Projects - RERA ID
Kotecha Group is a leading real estate entity, synonymous with quality and reliability. Under the leadership of its Promoter and Founder Director Amit Kotecha, Kotecha Group strives for customer satisfaction through innovation. The portfolio of property by Kotecha Group encompasses multiple residential projects in Jaipur. Unique Selling Point The group is known for its technical excellence and adheres to finest business practices in all its endeavours. The group follows the core values of qualit... read more
Similar Projects
- PT ASSIST
![naivadyam Elevation naivadyam Elevation]() Sri Ratnam Achyutam And Naivedyam Villasby Sri Ratnam Group JaipurMansarovar Extension, JaipurPrice on request
Sri Ratnam Achyutam And Naivedyam Villasby Sri Ratnam Group JaipurMansarovar Extension, JaipurPrice on request - PT ASSIST
![prakash-phase-i Elevation prakash-phase-i Elevation]() Shubhashish Prakash Phase Iby Shubhashish Homes Realty LLPMansarovar Extension, Jaipur₹ 1.14 Cr - ₹ 1.95 Cr
Shubhashish Prakash Phase Iby Shubhashish Homes Realty LLPMansarovar Extension, Jaipur₹ 1.14 Cr - ₹ 1.95 Cr - PT ASSIST
![om-rudraksh Elevation om-rudraksh Elevation]() A S Om Rudrakshby A S Builders And Developers JaipurSanganer, Jaipur₹ 1.05 Cr
A S Om Rudrakshby A S Builders And Developers JaipurSanganer, Jaipur₹ 1.05 Cr - PT ASSIST
![gokul-royal-aangan Elevation gokul-royal-aangan Elevation]() Happy Royal Aanganby Happy RealsquareAjmer Road, JaipurPrice on request
Happy Royal Aanganby Happy RealsquareAjmer Road, JaipurPrice on request - PT ASSIST
![Images for Elevation of Gokul Kripa Royal Aangan Images for Elevation of Gokul Kripa Royal Aangan]() Gokul Kripa Royal Aangan Block A Extby Gokul Kripa Colonizer And DevelopersAjmer Road, Jaipur₹ 3.00 L - ₹ 43.56 L
Gokul Kripa Royal Aangan Block A Extby Gokul Kripa Colonizer And DevelopersAjmer Road, Jaipur₹ 3.00 L - ₹ 43.56 L
Discuss about Ganga Kotecha Royal Tatvam
comment
Disclaimer
PropTiger.com is not marketing this real estate project (“Project”) and is not acting on behalf of the developer of this Project. The Project has been displayed for information purposes only. The information displayed here is not provided by the developer and hence shall not be construed as an offer for sale or an advertisement for sale by PropTiger.com or by the developer.
The information and data published herein with respect to this Project are collected from publicly available sources. PropTiger.com does not validate or confirm the veracity of the information or guarantee its authenticity or the compliance of the Project with applicable law in particular the Real Estate (Regulation and Development) Act, 2016 (“Act”). Read Disclaimer
The information and data published herein with respect to this Project are collected from publicly available sources. PropTiger.com does not validate or confirm the veracity of the information or guarantee its authenticity or the compliance of the Project with applicable law in particular the Real Estate (Regulation and Development) Act, 2016 (“Act”). Read Disclaimer




































