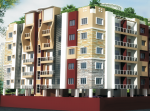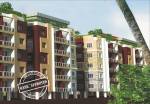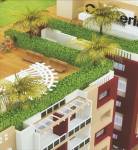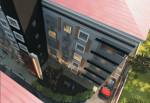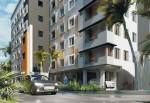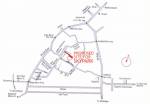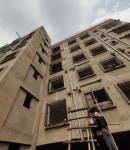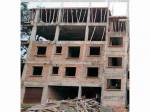
PROJECT RERA ID : WBRERA/P/NOR/2023/000254
1350 sq ft 3 BHK 2T Apartment in Aditya Estate Skypark Residency
₹ 79.92 L
See inclusions
Project Location
Nager Bazar, Kolkata
Basic Details
Amenities17
Specifications
Property Specifications
- Under ConstructionStatus
- Nov'26Possession Start Date
- 1350 sq ftSize
- 0.19 AcresTotal Area
- 25Total Launched apartments
- Jan'21Launch Date
- NewAvailability
Salient Features
- A water softener plant is available on-site.
- The facilities include a car wash area, cafeteria, senior citizen sit-out, and clubhouse.
- Amenities encompass a gymnasium, children's play area, table tennis, and indoor games.
- New International Public School is located just 1 km away.
- Phoenix Hospital and Diagnostic Centre Pvt Ltd is situated 2.9 km away.
Payment Plans
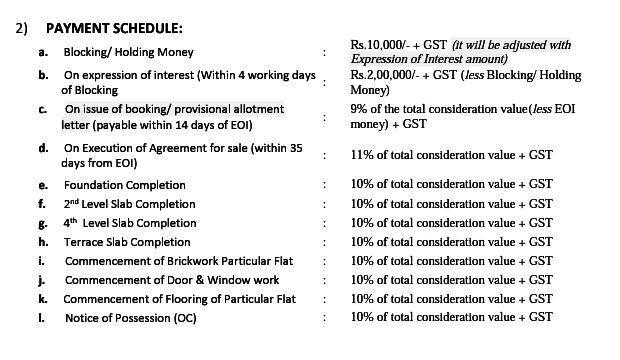
Price & Floorplan
3BHK+2T (1,350 sq ft)
₹ 79.92 L
See Price Inclusions

2D
- 2 Bathrooms
- 3 Bedrooms
Report Error
Gallery
Aditya Skypark ResidencyElevation
Aditya Skypark ResidencyAmenities
Aditya Skypark ResidencyFloor Plans
Aditya Skypark ResidencyNeighbourhood
Aditya Skypark ResidencyConstruction Updates
Aditya Skypark ResidencyOthers
Other properties in Aditya Estate Skypark Residency
- 2 BHK
- 3 BHK

Contact NRI Helpdesk on
Whatsapp(Chat Only)
Whatsapp(Chat Only)
+91-96939-69347

Contact Helpdesk on
Whatsapp(Chat Only)
Whatsapp(Chat Only)
+91-96939-69347
About Aditya Estate
Aditya Estate
- 1
Total Projects - 1
Ongoing Projects - RERA ID
Similar Properties
- PT ASSIST
![Project Image Project Image]() 3BHK+3T (1,548 sq ft)by Shine KolkataDum Dum₹ 91.33 L
3BHK+3T (1,548 sq ft)by Shine KolkataDum Dum₹ 91.33 L - PT ASSIST
![Project Image Project Image]() Look 3BHK+3T (1,250 sq ft)by Look Real EstateNew Town₹ 75.00 L
Look 3BHK+3T (1,250 sq ft)by Look Real EstateNew Town₹ 75.00 L - PT ASSIST
![Project Image Project Image]() Sreemaa 3BHK+3T (1,370 sq ft)by Sreemaa AssociatesNew Town₹ 82.45 L
Sreemaa 3BHK+3T (1,370 sq ft)by Sreemaa AssociatesNew Town₹ 82.45 L - PT ASSIST
![Project Image Project Image]() 3BHK+3T (1,250 sq ft)by Plutu RealtyAction Area 1, New Town₹ 72.00 L
3BHK+3T (1,250 sq ft)by Plutu RealtyAction Area 1, New Town₹ 72.00 L - PT ASSIST
![Project Image Project Image]() Propnex 3BHK+3T (1,485 sq ft)by PropnexNew Town₹ 84.99 L
Propnex 3BHK+3T (1,485 sq ft)by PropnexNew Town₹ 84.99 L
Discuss about Aditya Skypark Residency
comment
Disclaimer
PropTiger.com is not marketing this real estate project (“Project”) and is not acting on behalf of the developer of this Project. The Project has been displayed for information purposes only. The information displayed here is not provided by the developer and hence shall not be construed as an offer for sale or an advertisement for sale by PropTiger.com or by the developer.
The information and data published herein with respect to this Project are collected from publicly available sources. PropTiger.com does not validate or confirm the veracity of the information or guarantee its authenticity or the compliance of the Project with applicable law in particular the Real Estate (Regulation and Development) Act, 2016 (“Act”). Read Disclaimer
The information and data published herein with respect to this Project are collected from publicly available sources. PropTiger.com does not validate or confirm the veracity of the information or guarantee its authenticity or the compliance of the Project with applicable law in particular the Real Estate (Regulation and Development) Act, 2016 (“Act”). Read Disclaimer

