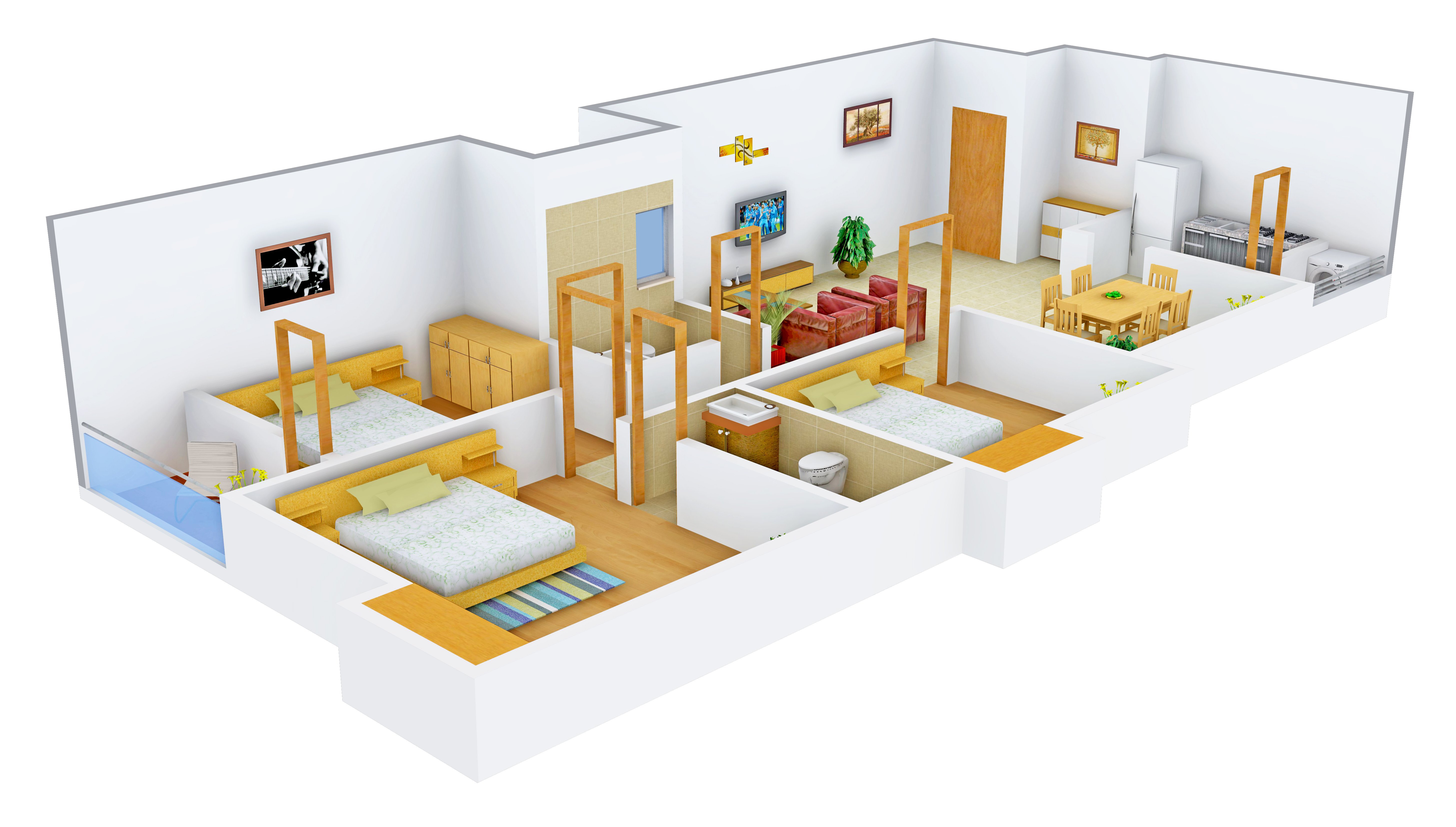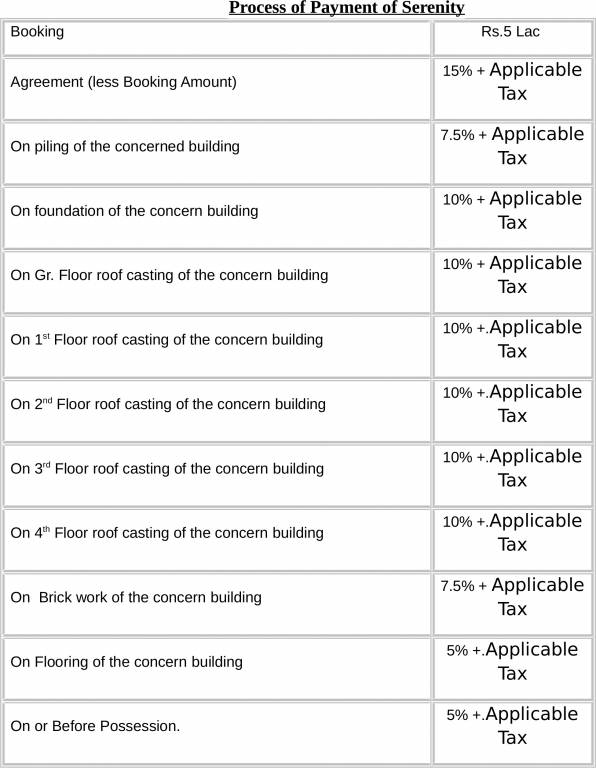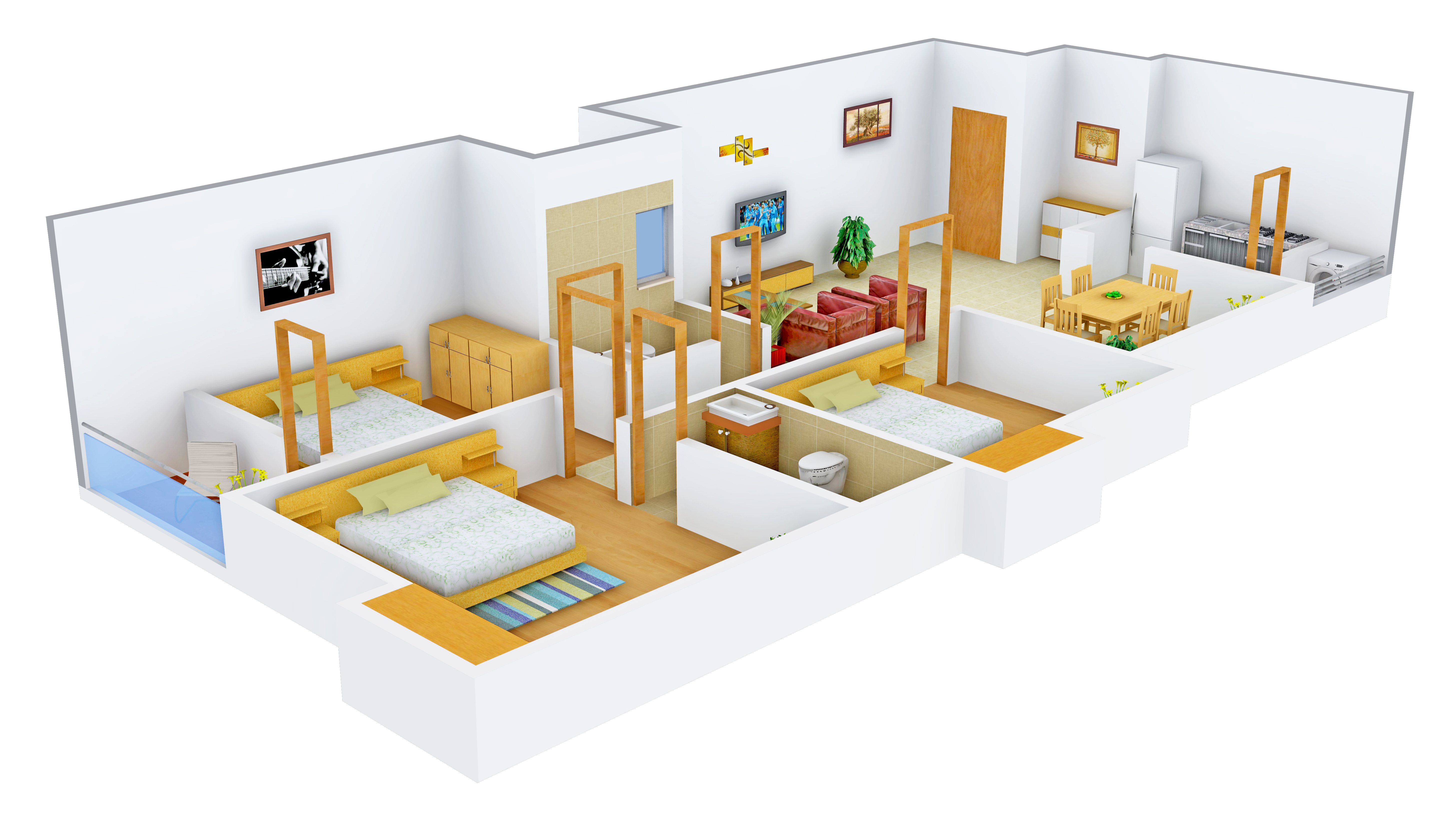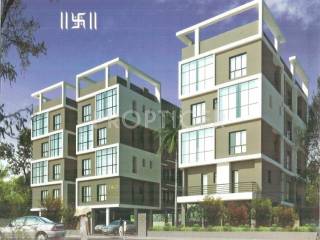
17 Photos
1471 sq ft 3 BHK 2T Apartment in Aspirations Serenityby Aspirations
Price on request
- 2 BHK 1008 sq ft
- 2 BHK 1020 sq ft
- 2 BHK 1039 sq ft
- 2 BHK 1100 sq ft
- 2 BHK 1123 sq ft
- 3 BHK 1184 sq ft
- 3 BHK 1203 sq ft
- 3 BHK 1232 sq ft
- 3 BHK 1256 sq ft
- 3 BHK 1289 sq ft
- 3 BHK 1295 sq ft
- 3 BHK 1337 sq ft
- 3 BHK 1364 sq ft
- 3 BHK 1369 sq ft
- 3 BHK 1405 sq ft
- 3 BHK 1408 sq ft
- 3 BHK 1471 sq ft
- 3 BHK 1487 sq ft
- 3 BHK 1500 sq ft
- 3 BHK 1553 sq ft
Project Location
Kustia, Kolkata
Basic Details
Amenities26
Specifications
Property Specifications
- CompletedStatus
- Nov'16Possession Start Date
- 1471 sq ftSize
- 92Total Launched apartments
- Nov'12Launch Date
- ResaleAvailability
Salient Features
- Lush greenery
- Easily accessible to recreational
- The project offers apartment with perfect combination of contemporary architecture and features to provide comfortable living
- The site is in close proximity to various civic utilities
- Swimming pool, rainwater harvesting
Aspirations Serenity, located in Kustia, Kolkata, offers apartments. It provides amenities such as gymnasium, children's play area, club house, intercom, 24x7 security, power backup, landscaped gardens, community hall, and water filtration plant. Situated in suburb Kolkata South, this is one of the topmost localities of the city. Omkar Enterprises and Aspirations are the two major builders of this area. The lowest property rate here is Rs. 4000 per sq ft, offered by Urvashi Apartment by Omkar En...more
Approved for Home loans from following banks
![HDFC (5244) HDFC (5244)]()
![Axis Bank Axis Bank]()
![PNB Housing PNB Housing]()
![Indiabulls Indiabulls]()
![Citibank Citibank]()
![L&T Housing (DSA_LOSOT) L&T Housing (DSA_LOSOT)]()
![IIFL IIFL]()
- + 2 more banksshow less
Payment Plans

Price & Floorplan
3BHK+2T (1,471 sq ft)
Price On Request

2D |
- 2 Bathrooms
- 1 Balcony
- 3 Bedrooms
Report Error
Gallery
Aspirations SerenityElevation
Aspirations SerenityAmenities
Aspirations SerenityFloor Plans
Aspirations SerenityNeighbourhood
Other properties in Aspirations Serenity
- 2 BHK
- 3 BHK

Contact NRI Helpdesk on
Whatsapp(Chat Only)
Whatsapp(Chat Only)
+91-96939-69347

Contact Helpdesk on
Whatsapp(Chat Only)
Whatsapp(Chat Only)
+91-96939-69347
About Aspirations

- 14
Total Projects - 0
Ongoing Projects - RERA ID
Aspirations Group is a progressive real estate company, based in Kolkata and is one of the aspiring vertically integrated builders in the city. Our Group strives to provide consistent infrastructural development that is comparable to the best in the country. The Group's customer friendly approach has helped it to gain tremendous goodwill among the property buyers. Ever since its inception in 2005, Aspirations Group has come up with quite a few remarkable residential and commercial property ventu... read more
Similar Properties
- PT ASSIST
![Project Image Project Image]() Signum 3BHK+2T (1,423 sq ft)by Signum GroupDr GS Bose Road, Near Picnic Garden Flyover, GariahatPrice on request
Signum 3BHK+2T (1,423 sq ft)by Signum GroupDr GS Bose Road, Near Picnic Garden Flyover, GariahatPrice on request - PT ASSIST
![Project Image Project Image]() Vindhya 3BHK+2T (1,321 sq ft)by Vindhya PropertiesPark Circus Connector, Near Kustia, KolkataPrice on request
Vindhya 3BHK+2T (1,321 sq ft)by Vindhya PropertiesPark Circus Connector, Near Kustia, KolkataPrice on request - PT ASSIST
![Project Image Project Image]() Swastic 3BHK+3T (1,676 sq ft)by Swastic GroupBallygunge, Kolkata.Price on request
Swastic 3BHK+3T (1,676 sq ft)by Swastic GroupBallygunge, Kolkata.Price on request - PT ASSIST
![Project Image Project Image]() Orbit 4BHK+4Tby Orbit Group29A, Ballygunge ParkPrice on request
Orbit 4BHK+4Tby Orbit Group29A, Ballygunge ParkPrice on request - PT ASSIST
![Project Image Project Image]() Sureka 3BHK+3Tby Sureka PropertiesMerlin Park, Near Ballygunge, KolkataPrice on request
Sureka 3BHK+3Tby Sureka PropertiesMerlin Park, Near Ballygunge, KolkataPrice on request
Discuss about Aspirations Serenity
comment
Disclaimer
PropTiger.com is not marketing this real estate project (“Project”) and is not acting on behalf of the developer of this Project. The Project has been displayed for information purposes only. The information displayed here is not provided by the developer and hence shall not be construed as an offer for sale or an advertisement for sale by PropTiger.com or by the developer.
The information and data published herein with respect to this Project are collected from publicly available sources. PropTiger.com does not validate or confirm the veracity of the information or guarantee its authenticity or the compliance of the Project with applicable law in particular the Real Estate (Regulation and Development) Act, 2016 (“Act”). Read Disclaimer
The information and data published herein with respect to this Project are collected from publicly available sources. PropTiger.com does not validate or confirm the veracity of the information or guarantee its authenticity or the compliance of the Project with applicable law in particular the Real Estate (Regulation and Development) Act, 2016 (“Act”). Read Disclaimer
































































