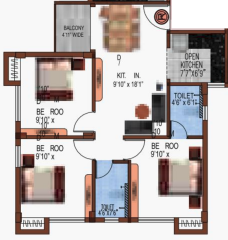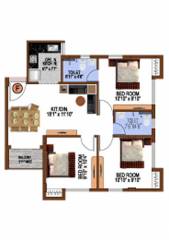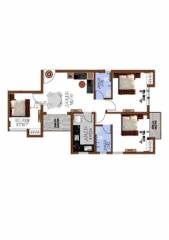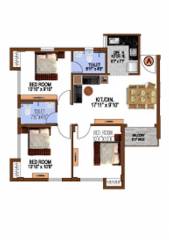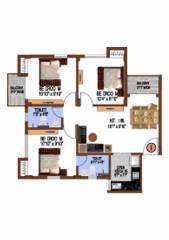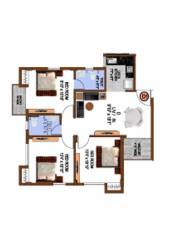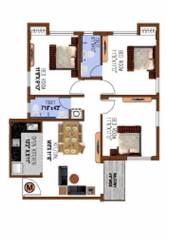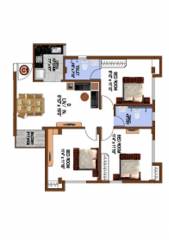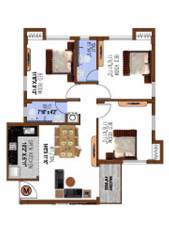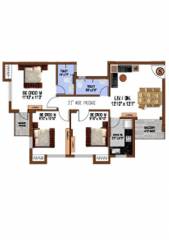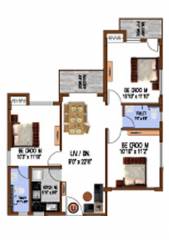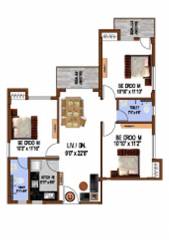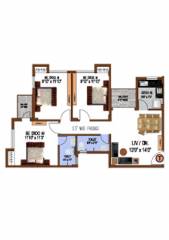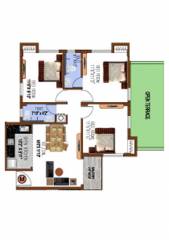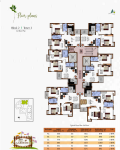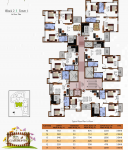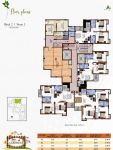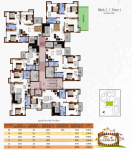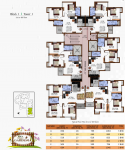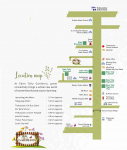
26 Photos
PROJECT RERA ID : HIRA/P/KOL/2018/000162
1066 sq ft 3 BHK 3T Apartment in Eden Group Tolly Gardeniaby Eden Group
Price on request
- 2 BHK 796 sq ft
- 2 BHK 800 sq ft
- 2 BHK 802 sq ft
- 2 BHK 803 sq ft
- 2 BHK 805 sq ft
- 2 BHK 823 sq ft
- 2 BHK 847 sq ft
- 2 BHK 860 sq ft
- 2 BHK 879 sq ft
- 2 BHK 883 sq ft
- 2 BHK 886 sq ft
- 2 BHK 887 sq ft
- 2 BHK 892 sq ft
- 2 BHK 896 sq ft
- 2 BHK 900 sq ft
- 2 BHK 939 sq ft
- 2 BHK 947 sq ft
- 2 BHK 1001 sq ft
- 3 BHK 1039 sq ft
- 3 BHK 1045 sq ft
- 3 BHK 1056 sq ft
- 3 BHK 1063 sq ft
- 3 BHK 1066 sq ft
- 3 BHK 1081 sq ft
- 3 BHK 1083 sq ft
- 3 BHK 1164 sq ft
- 3 BHK 1168 sq ft
- 3 BHK 1174 sq ft
- 3 BHK 1183 sq ft
- 2 BHK 1200 sq ft
- 3 BHK 1206 sq ft
- 3 BHK 1216 sq ft
- 3 BHK 1220 sq ft
- 3 BHK 1272 sq ft
Project Location
Tollygunge, Kolkata
Basic Details
Amenities28
Specifications
Property Specifications
- CompletedStatus
- Nov'23Possession Start Date
- 1066 sq ftSize
- 110Total Launched apartments
- Nov'17Launch Date
- ResaleAvailability
Salient Features
- Close from Thakurpur Cancer Hospital
- Easy access to Upcoming Joka Metro
- Connectivity Netaji Metro St. 5 km | 20 min
Located in Tollygunge, Kolkata, Tolly Gardenia is a premium housing project launched by Eden Group. The project offers Apartment in 1, 2, 3 BHK configurations available from 450 sqft to 1250 sqft.
Payment Plans
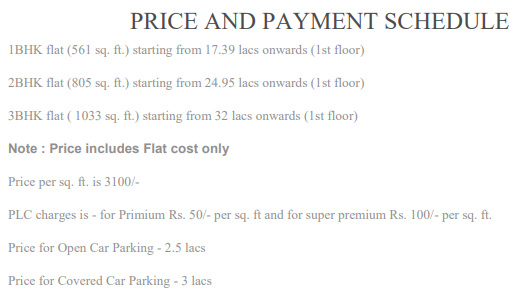
Price & Floorplan
3BHK+3T (1,066 sq ft)
Price On Request
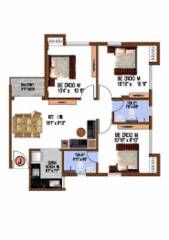
2D
- 3 Bathrooms
- 3 Bedrooms
Report Error
Gallery
Eden Tolly GardeniaElevation
Eden Tolly GardeniaVideos
Eden Tolly GardeniaAmenities
Eden Tolly GardeniaFloor Plans
Eden Tolly GardeniaNeighbourhood
Eden Tolly GardeniaConstruction Updates
Eden Tolly GardeniaOthers
Other properties in Eden Group Tolly Gardenia
- 2 BHK
- 3 BHK

Contact NRI Helpdesk on
Whatsapp(Chat Only)
Whatsapp(Chat Only)
+91-96939-69347

Contact Helpdesk on
Whatsapp(Chat Only)
Whatsapp(Chat Only)
+91-96939-69347
About Eden Group

- 31
Years of Experience - 71
Total Projects - 8
Ongoing Projects - RERA ID
Eden Group is a leading Kolkata-based developer having more than 20 years of experience in the real estate industry. The construction portfolio of the company includes both residential and commercial properties. In addition to this, Eden Group is also making its presence in information technology and textile manufacturing sector. Top Projects: Eden Pearls in Nayabad, Kolkata comprising 15 units of 2 and 3 BHK apartments with sizes ranging from 905 sq. ft. to 1,308 sq. ft. Eden Orchid in Nayabad... read more
Similar Properties
- PT ASSIST
![Project Image Project Image]() Pabitra 2BHK+1T (982 sq ft)by Pabitra ConstructionsM.G.Road, Joka, KolkataPrice on request
Pabitra 2BHK+1T (982 sq ft)by Pabitra ConstructionsM.G.Road, Joka, KolkataPrice on request - PT ASSIST
![Project Image Project Image]() FM 3BHK+2T (1,175 sq ft)by FM EnterpriseJoka, KolkataPrice on request
FM 3BHK+2T (1,175 sq ft)by FM EnterpriseJoka, KolkataPrice on request - PT ASSIST
![Project Image Project Image]() Eden 3BHK+2T (1,195 sq ft)by Eden GroupEden Tolly Greenwood, Mahatma Gandhi Rd, Kabar Danga, Ramchandrapur, JokaPrice on request
Eden 3BHK+2T (1,195 sq ft)by Eden GroupEden Tolly Greenwood, Mahatma Gandhi Rd, Kabar Danga, Ramchandrapur, JokaPrice on request - PT ASSIST
![Project Image Project Image]() Eden 2BHK+2T (910 sq ft)by Eden GroupEden Tolly Greenwood, Mahatma Gandhi Rd, Kabar Danga, Ramchandrapur, JokaPrice on request
Eden 2BHK+2T (910 sq ft)by Eden GroupEden Tolly Greenwood, Mahatma Gandhi Rd, Kabar Danga, Ramchandrapur, JokaPrice on request - PT ASSIST
![Project Image Project Image]() Eden 3BHK+2T (1,078 sq ft)by Eden Group319, Mahatma Gandhi Road, Kabar Danga, Tollygunge, JokaPrice on request
Eden 3BHK+2T (1,078 sq ft)by Eden Group319, Mahatma Gandhi Road, Kabar Danga, Tollygunge, JokaPrice on request
Discuss about Eden Tolly Gardenia
comment
Disclaimer
PropTiger.com is not marketing this real estate project (“Project”) and is not acting on behalf of the developer of this Project. The Project has been displayed for information purposes only. The information displayed here is not provided by the developer and hence shall not be construed as an offer for sale or an advertisement for sale by PropTiger.com or by the developer.
The information and data published herein with respect to this Project are collected from publicly available sources. PropTiger.com does not validate or confirm the veracity of the information or guarantee its authenticity or the compliance of the Project with applicable law in particular the Real Estate (Regulation and Development) Act, 2016 (“Act”). Read Disclaimer
The information and data published herein with respect to this Project are collected from publicly available sources. PropTiger.com does not validate or confirm the veracity of the information or guarantee its authenticity or the compliance of the Project with applicable law in particular the Real Estate (Regulation and Development) Act, 2016 (“Act”). Read Disclaimer
