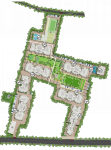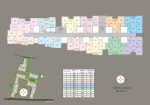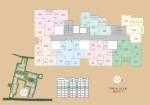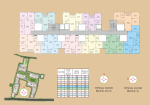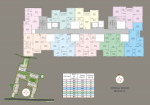
29 Photos
PROJECT RERA ID : HIRA/P/NOR/2021/001241
665 sq ft 2 BHK 2T Apartment in Loharuka Group Urban Vista Phase 1
₹ 44.55 L
See inclusions
- 2 BHK 600 sq ft₹ 40.20 L
- 2 BHK 609 sq ft₹ 53.99 L
- 2 BHK 623 sq ft₹ 59.00 L
- 2 BHK 639 sq ft₹ 42.81 L
- 2 BHK 640 sq ft₹ 42.88 L
- 2 BHK 644 sq ft₹ 43.15 L
- 2 BHK 656 sq ft₹ 43.95 L
- 2 BHK 664 sq ft₹ 44.49 L
- 2 BHK 665 sq ft₹ 44.55 L
- 2 BHK 673 sq ft₹ 45.09 L
- 2 BHK 680 sq ft₹ 45.56 L
- 2 BHK 681 sq ft₹ 45.63 L
- 2 BHK 682 sq ft₹ 45.69 L
- 2 BHK 683 sq ft₹ 45.76 L
- 2 BHK 695 sq ft₹ 46.56 L
- 2 BHK 700 sq ft₹ 46.90 L
- 2 BHK 744 sq ft₹ 70.00 L
- 3 BHK 753 sq ft₹ 74.00 L
- 2 BHK 757 sq ft₹ 70.00 L
- 2 BHK 793 sq ft₹ 53.13 L
- 3 BHK 812 sq ft₹ 54.40 L
- 2 BHK 813 sq ft₹ 54.47 L
- 2 BHK 814 sq ft₹ 54.54 L
- 3 BHK 814 sq ft₹ 54.54 L
- 2 BHK 815 sq ft₹ 54.60 L
- 3 BHK 816 sq ft₹ 54.67 L
- 3 BHK 834 sq ft₹ 55.88 L
- 3 BHK 839 sq ft₹ 56.21 L
- 3 BHK 850 sq ft₹ 56.95 L
- 3 BHK 862 sq ft₹ 57.75 L
- 3 BHK 866 sq ft₹ 58.02 L
- 3 BHK 869 sq ft₹ 58.22 L
- 3 BHK 871 sq ft
- 3 BHK 882 sq ft₹ 83.00 L
- 3 BHK 883 sq ft₹ 59.16 L
- 3 BHK 887 sq ft₹ 59.43 L
- 3 BHK 893 sq ft
- 3 BHK 897 sq ft₹ 60.10 L
- 3 BHK 900 sq ft₹ 60.30 L
- 3 BHK 938 sq ft₹ 62.85 L
Project Location
Rajarhat, Kolkata
Basic Details
Amenities35
Specifications
Property Specifications
- Under ConstructionStatus
- Nov'26Possession Start Date
- 665 sq ftSize
- 7 AcresTotal Area
- 985Total Launched apartments
- Nov'21Launch Date
- NewAvailability
Salient Features
- 2 minutes drive To Major Arterial Road
- Underground water reservoir for water supply.
- 5 minutes Drive To Upcoming Metro
- Exclusive club house spread over 3 floors.
- 10 minutes Drive To Tata Medical Center
Urban Vista Phase 1 & 2 is a residential development in Loharuka Group. The project is built by Ajna Commercial. They provide Skillfully Designed apartments with all necessities. Nestled at the heart of the city, Urban Vista offers a blissful living experience amidst greenery where serene natural vistas soothe the soul. Envisioned with modern urban living, this iconic residence is the epitome of dream living. Come and live your life at its best in the most coveted address where enchanti...more
Approved for Home loans from following banks
![HDFC (5244) HDFC (5244)]()
![SBI - DEL02592587P SBI - DEL02592587P]()
![Axis Bank Axis Bank]()
![PNB Housing PNB Housing]()
- LIC Housing Finance
Payment Plans
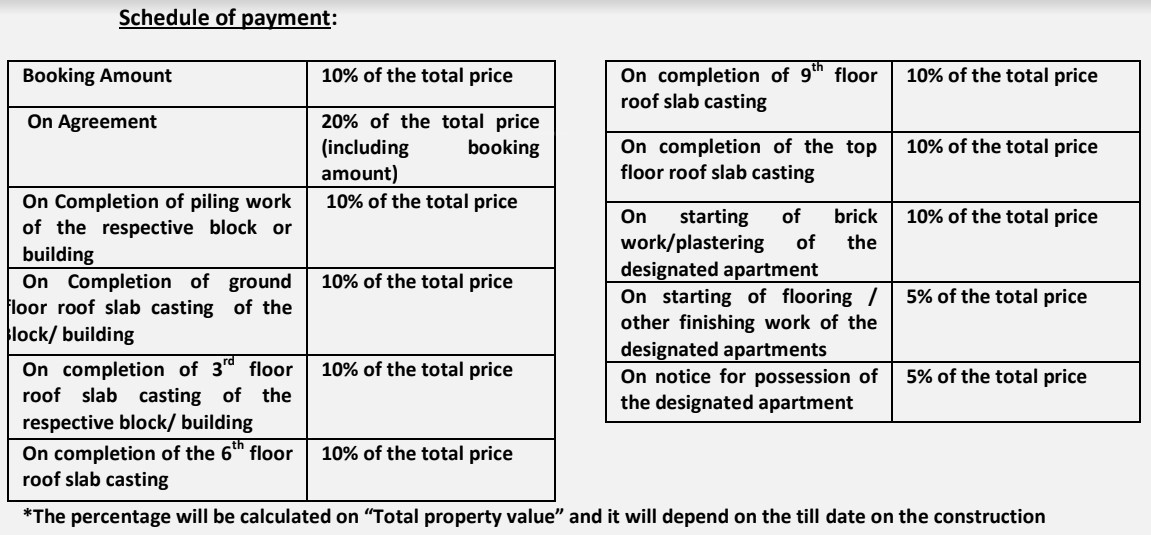
Price & Floorplan
2BHK+2T (665 sq ft)
₹ 44.55 L
See Price Inclusions
- 2 Bathrooms
- 2 Bedrooms
Report Error
Gallery
Urban Vista Phase 1Elevation
Urban Vista Phase 1Videos
Urban Vista Phase 1Amenities
Urban Vista Phase 1Floor Plans
Urban Vista Phase 1Neighbourhood
Home Loan & EMI Calculator
Select a unit
Loan Amount( ₹ )
Loan Tenure(in Yrs)
Interest Rate (p.a.)
Monthly EMI: ₹ 0
Apply Homeloan
Other properties in Loharuka Group Urban Vista Phase 1
- 2 BHK
- 3 BHK

Contact NRI Helpdesk on
Whatsapp(Chat Only)
Whatsapp(Chat Only)
+91-96939-69347

Contact Helpdesk on
Whatsapp(Chat Only)
Whatsapp(Chat Only)
+91-96939-69347
About Loharuka Group

- 31
Years of Experience - 25
Total Projects - 5
Ongoing Projects - RERA ID
Loharuka Group is one of the leading property companies in Kolkata with presence in several Indian cities. The group offers services to the hospitality and real estate infrastructure sectors. Loharuka Builders delivers a variety of projects in the residential and commercial segments. Timely delivery of projects and including the latest facilities are reasons for many customers trusting Loharuka Developers. The real estate company has developed many premium residential projects in different parts... read more
Similar Properties
- PT ASSIST
![Project Image Project Image]() Loharuka 2BHK+2T (673 sq ft)by Loharuka GroupRajarhat Main Road, Near Hotel Majestic, Rajarhat₹ 45.09 L
Loharuka 2BHK+2T (673 sq ft)by Loharuka GroupRajarhat Main Road, Near Hotel Majestic, Rajarhat₹ 45.09 L - PT ASSIST
![Project Image Project Image]() Loharuka 3BHK+3T (712 sq ft)by Loharuka GroupRajarhat Main Road, Near Hotel Majestic, Rajarhat₹ 47.70 L
Loharuka 3BHK+3T (712 sq ft)by Loharuka GroupRajarhat Main Road, Near Hotel Majestic, Rajarhat₹ 47.70 L - PT ASSIST
![Project Image Project Image]() Magnolia 2BHK+2T (654 sq ft)by Magnolia Infrastructure DevelopmentPremises No 13, Street No 634, Plot No AA IIC 1956, New TownPrice on request
Magnolia 2BHK+2T (654 sq ft)by Magnolia Infrastructure DevelopmentPremises No 13, Street No 634, Plot No AA IIC 1956, New TownPrice on request - PT ASSIST
![Project Image Project Image]() Ascon 2BHK+2T (620 sq ft)by Ascon InfrastrucutreRajarhat Main Road, Action Area 2, Chinar Park₹ 46.50 L
Ascon 2BHK+2T (620 sq ft)by Ascon InfrastrucutreRajarhat Main Road, Action Area 2, Chinar Park₹ 46.50 L - PT ASSIST
![Project Image Project Image]() Ascon 3BHK+2T (777 sq ft)by Ascon InfrastrucutreRajarhat Main Road, Action Area 2, Chinar Park₹ 58.27 L
Ascon 3BHK+2T (777 sq ft)by Ascon InfrastrucutreRajarhat Main Road, Action Area 2, Chinar Park₹ 58.27 L
Discuss about Urban Vista Phase 1
comment
Disclaimer
PropTiger.com is not marketing this real estate project (“Project”) and is not acting on behalf of the developer of this Project. The Project has been displayed for information purposes only. The information displayed here is not provided by the developer and hence shall not be construed as an offer for sale or an advertisement for sale by PropTiger.com or by the developer.
The information and data published herein with respect to this Project are collected from publicly available sources. PropTiger.com does not validate or confirm the veracity of the information or guarantee its authenticity or the compliance of the Project with applicable law in particular the Real Estate (Regulation and Development) Act, 2016 (“Act”). Read Disclaimer
The information and data published herein with respect to this Project are collected from publicly available sources. PropTiger.com does not validate or confirm the veracity of the information or guarantee its authenticity or the compliance of the Project with applicable law in particular the Real Estate (Regulation and Development) Act, 2016 (“Act”). Read Disclaimer

















