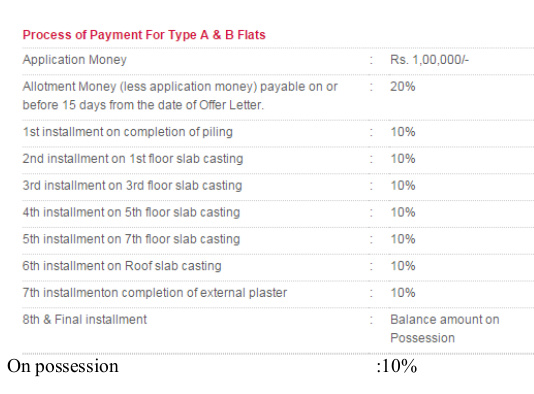
55 Photos
PROJECT RERA ID : HIRA/P/SOU/2018/000245
Eden City Maheshtala

₹ 38.32 L - ₹ 47.24 L
Builder Price
See inclusions
2, 3 BHK
Apartment
771 - 1,524 sq ft
Builtup area
Project Location
Maheshtala, Kolkata
Overview
- Dec'12Possession Start Date
- CompletedStatus
- 22 AcresTotal Area
- 2300Total Launched apartments
- Nov'08Launch Date
- New and ResaleAvailability
Salient Features
- CRISIL Rated Kolkata 6 Star Residential Project.
- Three sides open and designed for cross ventilation.
- Just off Budge Trunk Road (1 min).
- 5 mins from Nangi suburban railway station.
- ESI Hospital & Emergency Clinic ( Maheshtala ) at 700 m distance.
- Schools nearby are Carmel School (550 m), Wisdom International School (150 m) and St. Stephen's School, Budge Budge (2.3 km).
- 25,000 sqft lifestyle club.
More about Eden City Maheshtala
Budge Budge in Kolkata is a growing region which has many projects going on. The Eden City Company is offering apartments of 2 and 3 BHK in this region which is still under construction.The total number of available apartments is about 2000 there are many facilities nearby this area like bank, atm, restaurant, petrol pump, shopping mall, higher education facilities, commercial complex, hospital, park, school, play school, office complex, bus station, metro station and much more. The area is also...read more
Approved for Home loans from following banks
![HDFC (5244) HDFC (5244)]()
![Axis Bank Axis Bank]()
![PNB Housing PNB Housing]()
![Indiabulls Indiabulls]()
![Citibank Citibank]()
![L&T Housing (DSA_LOSOT) L&T Housing (DSA_LOSOT)]()
![IIFL IIFL]()
- + 2 more banksshow less
Eden City Maheshtala Floor Plans
- 2 BHK
- 3 BHK
| Floor Plan | Area | Builder Price |
|---|---|---|
 | 771 sq ft (2BHK+2T) | - |
Report Error
Our Picks
- PriceConfigurationPossession
- Current Project
![eden-city-maheshtala Elevation Elevation]() Eden City Maheshtalaby Eden City GroupMaheshtala, Kolkata₹ 38.32 L - ₹ 47.24 L2,3 BHK Apartment771 - 1,524 sq ftNov '21
Eden City Maheshtalaby Eden City GroupMaheshtala, Kolkata₹ 38.32 L - ₹ 47.24 L2,3 BHK Apartment771 - 1,524 sq ftNov '21 - Recommended
![the-royal-ganges Elevation Elevation]() The Royal Gangesby Srijan RealtyMaheshtala, Kolkata₹ 60.01 L - ₹ 2.32 Cr2,3 BHK Apartment1,047 - 4,047 sq ftMar '28
The Royal Gangesby Srijan RealtyMaheshtala, Kolkata₹ 60.01 L - ₹ 2.32 Cr2,3 BHK Apartment1,047 - 4,047 sq ftMar '28 - Recommended
![the-royal-ganges Elevation Elevation]() The Royal Ganges 1 Phase Iby Srijan RealtyMaheshtala, Kolkata₹ 82.34 L - ₹ 3.18 Cr2,3 BHK Apartment, 3 BHK Villa1,047 - 4,047 sq ftMar '28
The Royal Ganges 1 Phase Iby Srijan RealtyMaheshtala, Kolkata₹ 82.34 L - ₹ 3.18 Cr2,3 BHK Apartment, 3 BHK Villa1,047 - 4,047 sq ftMar '28
Eden City Maheshtala Amenities
- Gymnasium
- Swimming Pool
- Children's play area
- Jogging Track
- Multipurpose Room
- Library
- Banquet Hall
- Creche/Day Care
Eden City Maheshtala Specifications
Doors
Internal:
Laminated Flush Door
Main:
Laminated Flush Door
Flooring
Balcony:
Ceramic Tiles
Kitchen:
Vitrified Tiles
Living/Dining:
Vitrified Tiles
Master Bedroom:
Vitrified Tiles
Other Bedroom:
Vitrified Tiles
Toilets:
Ceramic Tiles
Gallery
Eden City MaheshtalaElevation
Eden City MaheshtalaVideos
Eden City MaheshtalaAmenities
Eden City MaheshtalaFloor Plans
Eden City MaheshtalaNeighbourhood
Eden City MaheshtalaOthers
Payment Plans


Contact NRI Helpdesk on
Whatsapp(Chat Only)
Whatsapp(Chat Only)
+91-96939-69347

Contact Helpdesk on
Whatsapp(Chat Only)
Whatsapp(Chat Only)
+91-96939-69347
About Eden City Group
Eden City Group
- 1
Total Projects - 0
Ongoing Projects - RERA ID
Eden City Group is a prominent and the most trusted name that is heard in Real Estate industry in Kolkata. They are well known for their designing styles which are both artistic and elegant making the constructions unique and the most sought out after among many other companies. Believers of quality and a healthy life style they strive hard to provide the same to the clients which gained them a never ending popularity among the customers. To make the living comfortable for their customer’s... read more
Similar Projects
- PT ASSIST
![the-royal-ganges Elevation the-royal-ganges Elevation]() Srijan The Royal Gangesby Srijan RealtyMaheshtala, Kolkata₹ 60.01 L - ₹ 2.32 Cr
Srijan The Royal Gangesby Srijan RealtyMaheshtala, Kolkata₹ 60.01 L - ₹ 2.32 Cr - PT ASSIST
![the-royal-ganges Elevation the-royal-ganges Elevation]() The Royal Ganges 1 Phase Iby Srijan RealtyMaheshtala, Kolkata₹ 82.34 L - ₹ 3.18 Cr
The Royal Ganges 1 Phase Iby Srijan RealtyMaheshtala, Kolkata₹ 82.34 L - ₹ 3.18 Cr - PT ASSIST
![city-phase-v Elevation city-phase-v Elevation]() Bengal Greenfield City Phase Vby Bengal GreenfieldMaheshtala, Kolkata₹ 73.92 L - ₹ 92.61 L
Bengal Greenfield City Phase Vby Bengal GreenfieldMaheshtala, Kolkata₹ 73.92 L - ₹ 92.61 L - PT ASSIST
![sojon Elevation sojon Elevation]() DTC Sojonby DTC Projects Pvt LtdJoka, Kolkata₹ 45.00 L - ₹ 79.99 L
DTC Sojonby DTC Projects Pvt LtdJoka, Kolkata₹ 45.00 L - ₹ 79.99 L - PT ASSIST
![elevate-at-godrej-se7en Elevation elevate-at-godrej-se7en Elevation]() Elevate At Godrej Se7enby Godrej PropertiesJoka, Kolkata₹ 52.55 L - ₹ 1.27 Cr
Elevate At Godrej Se7enby Godrej PropertiesJoka, Kolkata₹ 52.55 L - ₹ 1.27 Cr
Discuss about Eden City Maheshtala
comment
Disclaimer
PropTiger.com is not marketing this real estate project (“Project”) and is not acting on behalf of the developer of this Project. The Project has been displayed for information purposes only. The information displayed here is not provided by the developer and hence shall not be construed as an offer for sale or an advertisement for sale by PropTiger.com or by the developer.
The information and data published herein with respect to this Project are collected from publicly available sources. PropTiger.com does not validate or confirm the veracity of the information or guarantee its authenticity or the compliance of the Project with applicable law in particular the Real Estate (Regulation and Development) Act, 2016 (“Act”). Read Disclaimer
The information and data published herein with respect to this Project are collected from publicly available sources. PropTiger.com does not validate or confirm the veracity of the information or guarantee its authenticity or the compliance of the Project with applicable law in particular the Real Estate (Regulation and Development) Act, 2016 (“Act”). Read Disclaimer




















































