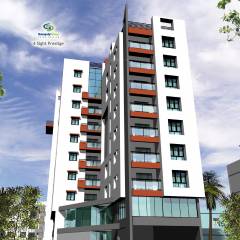
6 Photos
1405 sq ft 3 BHK 2T Apartment in Multicon Realty Aarbur Point
Price on request
Project Location
Garia, Kolkata
Basic Details
Amenities6
Specifications
Property Specifications
- CompletedStatus
- Aug'16Possession Start Date
- 1405 sq ftSize
- 28Total Launched apartments
- May'12Launch Date
- ResaleAvailability
Aarbur point is an exclusive G+5 Storied edifice coming up on NSC Bose Road (Garia Main Road). Located just a stone's throw away from Garia Metro Station, the project boasts of excellent connectivity to all major parts of the city. Offering state of the art specifications, it comprises of a mix of 2BHK and 3BHK residential units and premium retail space on the Ground and First Floors. The breezy, cross ventilated, contemporary homes are your perfect companion for a life time.
Approved for Home loans from following banks
![HDFC (5244) HDFC (5244)]()
![Axis Bank Axis Bank]()
![PNB Housing PNB Housing]()
![Indiabulls Indiabulls]()
![Citibank Citibank]()
![L&T Housing (DSA_LOSOT) L&T Housing (DSA_LOSOT)]()
![IIFL IIFL]()
- + 2 more banksshow less
Price & Floorplan
3BHK+2T (1,405 sq ft)
Price On Request

2D
- 2 Bathrooms
- 2 Balconies
- 3 Bedrooms
Report Error
Gallery
Multicon Aarbur PointElevation
Multicon Aarbur PointFloor Plans
Multicon Aarbur PointNeighbourhood
Other properties in Multicon Realty Aarbur Point
- 2 BHK
- 3 BHK

Contact NRI Helpdesk on
Whatsapp(Chat Only)
Whatsapp(Chat Only)
+91-96939-69347

Contact Helpdesk on
Whatsapp(Chat Only)
Whatsapp(Chat Only)
+91-96939-69347
About Multicon Realty
- 31
Years of Experience - 21
Total Projects - 2
Ongoing Projects - RERA ID
Similar Properties
- PT ASSIST
![Project Image Project Image]() Ganguly 3BHK+3Tby Ganguly Group19, B.G.Lane Near Garia, KolkataPrice on request
Ganguly 3BHK+3Tby Ganguly Group19, B.G.Lane Near Garia, KolkataPrice on request - PT ASSIST
![Project Image Project Image]() Ganguly 2BHK+2Tby Ganguly Group19, B.G.Lane Near Garia, KolkataPrice on request
Ganguly 2BHK+2Tby Ganguly Group19, B.G.Lane Near Garia, KolkataPrice on request - PT ASSIST
![Project Image Project Image]() Mikado 3BHK+3T (1,505 sq ft)by Mikado269, 1, Netaji Subhash Chandra Bose Rd, Naktala, GariaPrice on request
Mikado 3BHK+3T (1,505 sq ft)by Mikado269, 1, Netaji Subhash Chandra Bose Rd, Naktala, GariaPrice on request - PT ASSIST
![Project Image Project Image]() Ganguly 3BHK+2T (1,260 sq ft)by Ganguly Group159, Garia Station Road, KolkataPrice on request
Ganguly 3BHK+2T (1,260 sq ft)by Ganguly Group159, Garia Station Road, KolkataPrice on request - PT ASSIST
![Project Image Project Image]() Ganguly 3BHK+3T (1,557 sq ft)by Ganguly GroupGaria, KolkataPrice on request
Ganguly 3BHK+3T (1,557 sq ft)by Ganguly GroupGaria, KolkataPrice on request
Discuss about Multicon Aarbur Point
comment
Disclaimer
PropTiger.com is not marketing this real estate project (“Project”) and is not acting on behalf of the developer of this Project. The Project has been displayed for information purposes only. The information displayed here is not provided by the developer and hence shall not be construed as an offer for sale or an advertisement for sale by PropTiger.com or by the developer.
The information and data published herein with respect to this Project are collected from publicly available sources. PropTiger.com does not validate or confirm the veracity of the information or guarantee its authenticity or the compliance of the Project with applicable law in particular the Real Estate (Regulation and Development) Act, 2016 (“Act”). Read Disclaimer
The information and data published herein with respect to this Project are collected from publicly available sources. PropTiger.com does not validate or confirm the veracity of the information or guarantee its authenticity or the compliance of the Project with applicable law in particular the Real Estate (Regulation and Development) Act, 2016 (“Act”). Read Disclaimer





















