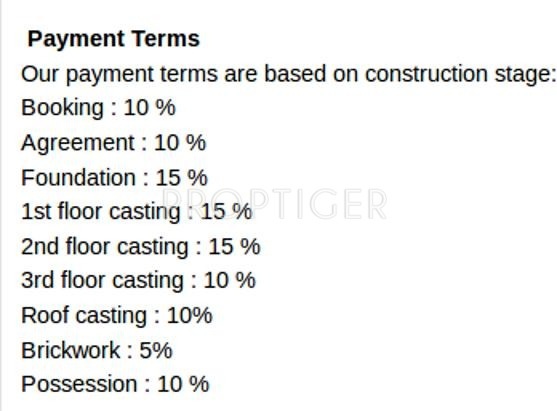
13 Photos
Eden Serenityby Eden Group
Price on request
Builder Price
2, 3 BHK
Apartment
935 - 1,292 sq ft
Builtup area
Project Location
Nayabad, Kolkata
Overview
- Sep'13Possession Start Date
- CompletedStatus
- 24Total Launched apartments
- Mar'12Launch Date
- ResaleAvailability
Salient Features
- 3 open side properties, spacious properties
- Loaded with amenities like children play area
- Stratigically located schools, recreational, hospitals
- 3 km from kavi subhash metro station
- 4 .3 km from floating market
More about Eden Serenity
Eden Group Serenity, located in Nayabad, Kolkata, offers apartments, with the price being on request. The amenities include gymnasium, swimming pool, childrens play area, intercom, security, 24 hours backup, community hall, and banquet hall. This popular locality in Kolkata is well-connected to other parts of the city via road and rail transport. The closest railway station lies at a distance of 3.4 kilometres while the airport is 24.8 kilometres from this area. The prominent real estate builder...read more
Approved for Home loans from following banks
![HDFC (5244) HDFC (5244)]()
![Axis Bank Axis Bank]()
![PNB Housing PNB Housing]()
![Indiabulls Indiabulls]()
![Citibank Citibank]()
![L&T Housing (DSA_LOSOT) L&T Housing (DSA_LOSOT)]()
![IIFL IIFL]()
- + 2 more banksshow less
Eden Serenity Floor Plans
- 2 BHK
- 3 BHK
| Floor Plan | Area | Builder Price |
|---|---|---|
 | 935 sq ft (2BHK+2T) | - |
 | 998 sq ft (2BHK+2T) | - |
 | 1126 sq ft (2BHK+2T) | - |
Report Error
Our Picks
- PriceConfigurationPossession
- Current Project
![serenity Elevation Elevation]() Eden Serenityby Eden GroupNayabad, KolkataData Not Available2,3 BHK Apartment935 - 1,292 sq ftSep '13
Eden Serenityby Eden GroupNayabad, KolkataData Not Available2,3 BHK Apartment935 - 1,292 sq ftSep '13 - Recommended
![Images for Elevation of Ambuja Utalika Luxury Images for Elevation of Ambuja Utalika Luxury]() Utalika Luxuryby Ambuja NeotiaMukundapur, KolkataData Not Available2,3,4,5 BHK Apartment2,052 - 4,261 sq ftMay '24
Utalika Luxuryby Ambuja NeotiaMukundapur, KolkataData Not Available2,3,4,5 BHK Apartment2,052 - 4,261 sq ftMay '24 - Recommended
![utalika-luxury-phase-5-panchami Elevation Elevation]() Utalika Luxury Phase 5 Panchamiby Ambuja NeotiaMukundapur, Kolkata₹ 1.91 Cr - ₹ 2.77 Cr3 BHK Apartment1,482 - 2,152 sq ftMay '28
Utalika Luxury Phase 5 Panchamiby Ambuja NeotiaMukundapur, Kolkata₹ 1.91 Cr - ₹ 2.77 Cr3 BHK Apartment1,482 - 2,152 sq ftMay '28
Eden Serenity Amenities
- Gymnasium
- Swimming Pool
- Children's play area
- Intercom
- 24 X 7 Security
- Power Backup
- Multipurpose Room
- Car Parking
Eden Serenity Specifications
Walls
Exterior:
Emulsion Paint
Interior:
Acrylic Paint
Kitchen:
Ceramic Tiles Dado up to Door Height
Toilets:
Ceramic Tiles Dado up to Door Height
Flooring
Toilets:
Anti Skid Vitrified Tiles
Kitchen:
Vitrified tiles/marble flooring
Balcony:
Anti Skid Vitrified Tiles
Living/Dining:
Vitrified Tiles
Master Bedroom:
Vitrified Tiles
Other Bedroom:
Vitrified flooring living, dining and bedroom
Gallery
Eden SerenityElevation
Eden SerenityFloor Plans
Eden SerenityNeighbourhood
Payment Plans


Contact NRI Helpdesk on
Whatsapp(Chat Only)
Whatsapp(Chat Only)
+91-96939-69347

Contact Helpdesk on
Whatsapp(Chat Only)
Whatsapp(Chat Only)
+91-96939-69347
About Eden Group

- 31
Years of Experience - 71
Total Projects - 11
Ongoing Projects - RERA ID
Eden Group is a leading Kolkata-based developer having more than 20 years of experience in the real estate industry. The construction portfolio of the company includes both residential and commercial properties. In addition to this, Eden Group is also making its presence in information technology and textile manufacturing sector. Top Projects: Eden Pearls in Nayabad, Kolkata comprising 15 units of 2 and 3 BHK apartments with sizes ranging from 905 sq. ft. to 1,308 sq. ft. Eden Orchid in Nayabad... read more
Similar Projects
- PT ASSIST
![Images for Elevation of Ambuja Utalika Luxury Images for Elevation of Ambuja Utalika Luxury]() Ambuja Utalika Luxuryby Ambuja NeotiaMukundapur, KolkataPrice on request
Ambuja Utalika Luxuryby Ambuja NeotiaMukundapur, KolkataPrice on request - PT ASSIST
![utalika-luxury-phase-5-panchami Elevation utalika-luxury-phase-5-panchami Elevation]() Ambuja Utalika Luxury Phase 5 Panchamiby Ambuja NeotiaMukundapur, Kolkata₹ 1.91 Cr - ₹ 2.77 Cr
Ambuja Utalika Luxury Phase 5 Panchamiby Ambuja NeotiaMukundapur, Kolkata₹ 1.91 Cr - ₹ 2.77 Cr - PT ASSIST
![ruby-hi-rise-condominiums Elevation ruby-hi-rise-condominiums Elevation]() Ruby Hi Rise Condominiumsby Reputed DeveloperMadurdaha Near Ruby Hospital On EM Bypass, Kolkata₹ 2.76 Cr - ₹ 3.41 Cr
Ruby Hi Rise Condominiumsby Reputed DeveloperMadurdaha Near Ruby Hospital On EM Bypass, Kolkata₹ 2.76 Cr - ₹ 3.41 Cr - PT ASSIST
![urbana-new-towers Images for Elevation of Urbana Apartment urbana-new-towers Images for Elevation of Urbana Apartment]() URBANA New Towersby Urbana KolkataMadurdaha Near Ruby Hospital On EM Bypass, Kolkata₹ 3.54 Cr - ₹ 7.21 Cr
URBANA New Towersby Urbana KolkataMadurdaha Near Ruby Hospital On EM Bypass, Kolkata₹ 3.54 Cr - ₹ 7.21 Cr - PT ASSIST
![Images for Elevation of Tribeca Trump Tower Images for Elevation of Tribeca Trump Tower]() Tribeca Trump Towerby Tribeca Creators LLPTopsia, KolkataPrice on request
Tribeca Trump Towerby Tribeca Creators LLPTopsia, KolkataPrice on request
Discuss about Eden Serenity
comment
Disclaimer
PropTiger.com is not marketing this real estate project (“Project”) and is not acting on behalf of the developer of this Project. The Project has been displayed for information purposes only. The information displayed here is not provided by the developer and hence shall not be construed as an offer for sale or an advertisement for sale by PropTiger.com or by the developer.
The information and data published herein with respect to this Project are collected from publicly available sources. PropTiger.com does not validate or confirm the veracity of the information or guarantee its authenticity or the compliance of the Project with applicable law in particular the Real Estate (Regulation and Development) Act, 2016 (“Act”). Read Disclaimer
The information and data published herein with respect to this Project are collected from publicly available sources. PropTiger.com does not validate or confirm the veracity of the information or guarantee its authenticity or the compliance of the Project with applicable law in particular the Real Estate (Regulation and Development) Act, 2016 (“Act”). Read Disclaimer






































