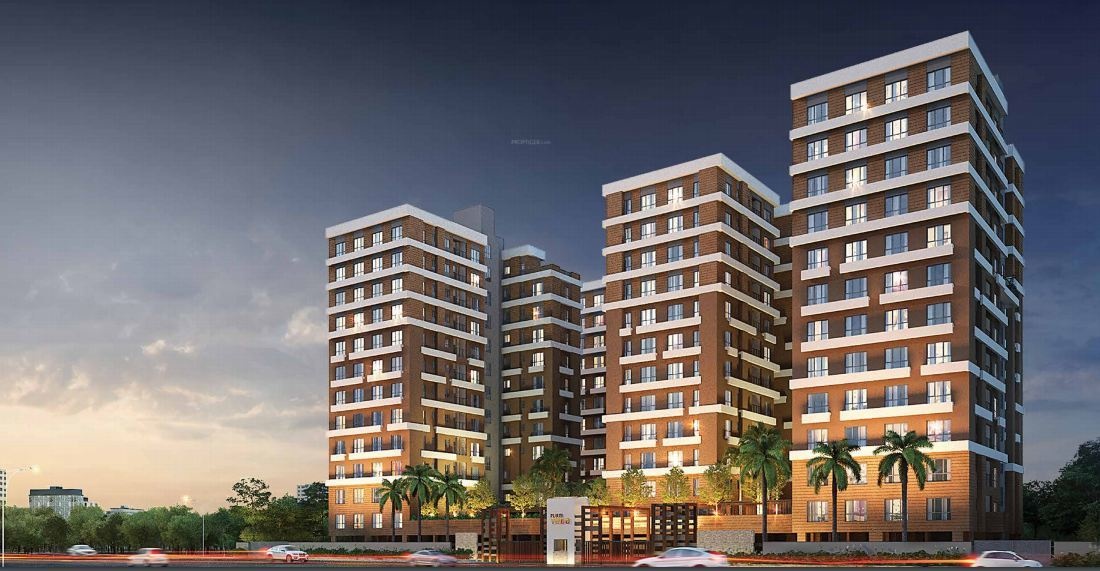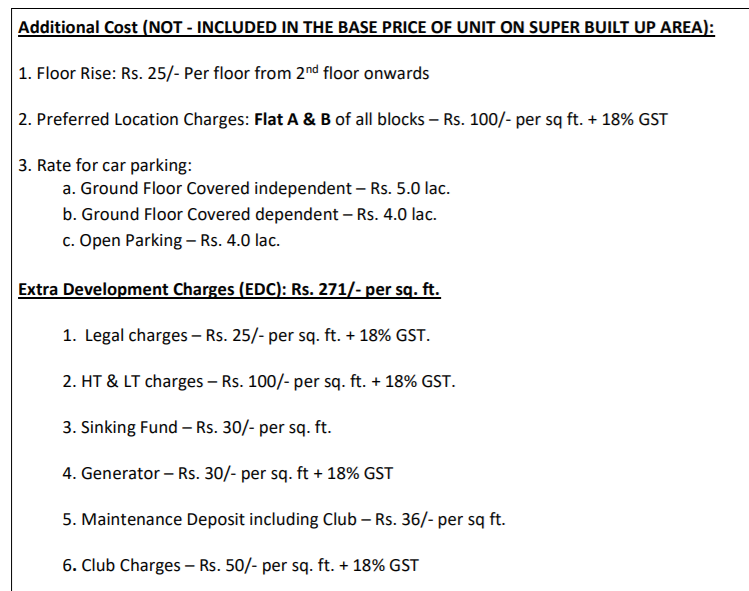
52 Photos
PROJECT RERA ID : HIRA/P/NOR/2020/000988
Purti Vedaby Purti Group

Price on request
Builder Price
2, 3 BHK
Apartment
671 - 1,306 sq ft
Builtup area
Project Location
New Town, Kolkata
Overview
- Jan'25Possession Start Date
- Under ConstructionStatus
- 2 AcresTotal Area
- 184Total Launched apartments
- Sep'20Launch Date
- ResaleAvailability
Salient Features
- Availability of calm places for yoga and meditation for the residents
- Features easy access to jogging tracks and cycling area
- The Newtown School,Kolkata is conveniently located just 700 m away
- Only 2.2 km from the Delhi Public School, New Town, ensuring easy academic reach
- Receive top notch medical care at Tata Medical Center, situated 2 km away
More about Purti Veda
Veda is a residential development in Newtown that offers its residents a spectacular view, natural beauty, location convenience and a plethora of amenities.
Modern amenities and covers 2 BHK, 3 BHK apartments. Being close to all necessities, it has good connectivity to the rest of the city. The project is approved by West Bengal RERA.
Approved for Home loans from following banks
Purti Veda Floor Plans
- 2 BHK
- 3 BHK
| Floor Plan | Area | Builder Price |
|---|---|---|
671 sq ft (2BHK+2T) | - | |
692 sq ft (2BHK+2T) | - | |
694 sq ft (2BHK+2T) | - | |
700 sq ft (2BHK+2T) | - | |
 | 719 sq ft (2BHK+2T) | - |
 | 733 sq ft (2BHK+2T) | - |
734 sq ft (2BHK+2T) | - | |
 | 752 sq ft (2BHK+2T) | - |
770 sq ft (2BHK+2T) | - | |
 | 790 sq ft (2BHK+2T) | - |
 | 804 sq ft (2BHK+2T) | - |
 | 895 sq ft (2BHK+2T) | - |
898 sq ft (2BHK+2T) | - | |
 | 925 sq ft (2BHK+2T) | - |
 | 933 sq ft (2BHK+2T) | - |
 | 959 sq ft (2BHK+2T) | - |
 | 977 sq ft (2BHK+2T) | - |
14 more size(s)less size(s)
Report Error
Our Picks
- PriceConfigurationPossession
- Current Project
![veda Elevation Elevation]() Purti Vedaby Purti GroupNew Town, KolkataData Not Available2,3 BHK Apartment671 - 1,306 sq ftJan '25
Purti Vedaby Purti GroupNew Town, KolkataData Not Available2,3 BHK Apartment671 - 1,306 sq ftJan '25 - Recommended
![atlantis Elevation Elevation]() Atlantisby Vinayak Group KolkataNew Town, Kolkata₹ 1.32 Cr - ₹ 2.55 Cr3,4 BHK Apartment1,500 - 2,620 sq ftJun '27
Atlantisby Vinayak Group KolkataNew Town, Kolkata₹ 1.32 Cr - ₹ 2.55 Cr3,4 BHK Apartment1,500 - 2,620 sq ftJun '27 - Recommended
![one-10-phase-iii Elevation Elevation]() One 10 Phase IIIby PS GroupNew Town, Kolkata₹ 90.00 L - ₹ 4.88 Cr2,3,4,5 BHK Apartment592 - 2,792 sq ftNov '26
One 10 Phase IIIby PS GroupNew Town, Kolkata₹ 90.00 L - ₹ 4.88 Cr2,3,4,5 BHK Apartment592 - 2,792 sq ftNov '26
Purti Veda Amenities
- 24 Hours Water Supply
- Car Parking
- Children's play area
- Community Hall
- Indoor Games
- Power Backup
- Swimming Pool
- Gymnasium
Purti Veda Specifications
Flooring
Balcony:
Vitrified Tiles
Toilets:
Anti Skid Ceramic Tiles
Living/Dining:
Vitrified Tiles
Master Bedroom:
Vitrified Tiles
Other Bedroom:
Vitrified Tiles
Kitchen:
Vitrified Tiles
Walls
Interior:
POP Finish
Kitchen:
Ceramic Tiles Dado up to 2 Feet Height Above Platform
Gallery
Purti VedaElevation
Purti VedaVideos
Purti VedaAmenities
Purti VedaFloor Plans
Purti VedaNeighbourhood
Payment Plans


Contact NRI Helpdesk on
Whatsapp(Chat Only)
Whatsapp(Chat Only)
+91-96939-69347

Contact Helpdesk on
Whatsapp(Chat Only)
Whatsapp(Chat Only)
+91-96939-69347
About Purti Group

- 19
Total Projects - 4
Ongoing Projects - RERA ID
Purti Group is a leading player in the domestic real estate sector and was formed 20 years back with a mission towards delivering top class products and services to customers across the country. The Group has a significant presence in West Bengal in addition to other areas like Rajasthan, NCR, Maharashtra, Madhya Pradesh and Tripura. The core businesses of the Group include edible oil manufacturing, infrastructure development and real estate, investment and finance, education/information technol... read more
Similar Projects
- PT ASSIST
![atlantis Elevation atlantis Elevation]() Vinayak Atlantisby Vinayak Group KolkataNew Town, Kolkata₹ 1.21 Cr - ₹ 2.12 Cr
Vinayak Atlantisby Vinayak Group KolkataNew Town, Kolkata₹ 1.21 Cr - ₹ 2.12 Cr - PT ASSIST
![one-10-phase-iii Elevation one-10-phase-iii Elevation]() PS One 10 Phase IIIby PS GroupNew Town, Kolkata₹ 90.00 L - ₹ 4.88 Cr
PS One 10 Phase IIIby PS GroupNew Town, Kolkata₹ 90.00 L - ₹ 4.88 Cr - PT ASSIST
![ps-one-10 Elevation ps-one-10 Elevation]() PS One 10by PS GroupNew Town, Kolkata₹ 1.09 Cr - ₹ 7.34 Cr
PS One 10by PS GroupNew Town, Kolkata₹ 1.09 Cr - ₹ 7.34 Cr - PT ASSIST
![one10- Elevation one10- Elevation]() One10by PS GroupNew Town, Kolkata₹ 1.20 Cr - ₹ 3.06 Cr
One10by PS GroupNew Town, Kolkata₹ 1.20 Cr - ₹ 3.06 Cr - PT ASSIST
![gurukul Elevation gurukul Elevation]() Gurukulby Gurukul HomesNew Town, Kolkata₹ 60.00 L
Gurukulby Gurukul HomesNew Town, Kolkata₹ 60.00 L
Discuss about Purti Veda
comment
Disclaimer
PropTiger.com is not marketing this real estate project (“Project”) and is not acting on behalf of the developer of this Project. The Project has been displayed for information purposes only. The information displayed here is not provided by the developer and hence shall not be construed as an offer for sale or an advertisement for sale by PropTiger.com or by the developer.
The information and data published herein with respect to this Project are collected from publicly available sources. PropTiger.com does not validate or confirm the veracity of the information or guarantee its authenticity or the compliance of the Project with applicable law in particular the Real Estate (Regulation and Development) Act, 2016 (“Act”). Read Disclaimer
The information and data published herein with respect to this Project are collected from publicly available sources. PropTiger.com does not validate or confirm the veracity of the information or guarantee its authenticity or the compliance of the Project with applicable law in particular the Real Estate (Regulation and Development) Act, 2016 (“Act”). Read Disclaimer


















































