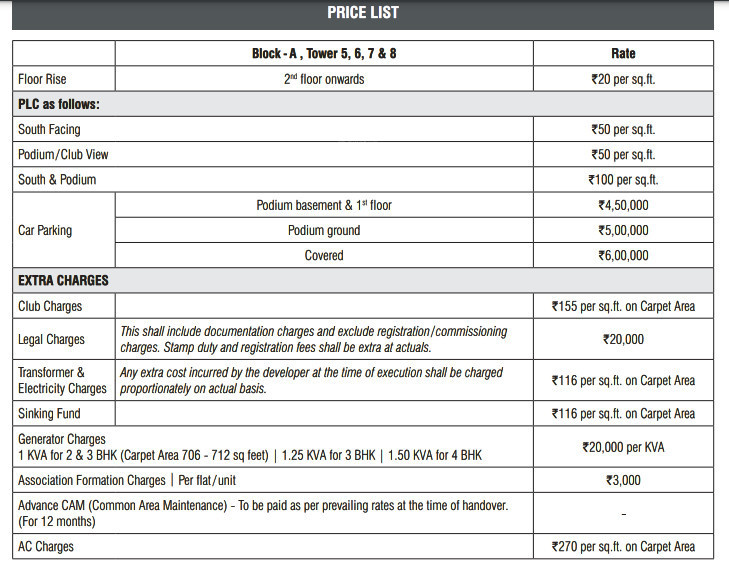
52 Photos
PROJECT RERA ID : HIRA/P/NOR/2018/000133 & HIRA/P/NOR/2018/000138
834 sq ft 3 BHK 3T Apartment in PS Group The Soulby PS Group
₹ 1.10 Cr
See inclusions
- 3 BHK sq ft₹ 92.92 L
- 2 BHK 947 sq ft₹ 1.41 Cr
- 3 BHK sq ft₹ 1.32 Cr
- 3 BHK sq ft₹ 1.29 Cr
- 3 BHK sq ft₹ 1.23 Cr
- 3 BHK sq ft₹ 1.10 Cr
- 3 BHK sq ft₹ 1.10 Cr
- 3 BHK sq ft₹ 1.22 Cr
- 3 BHK sq ft₹ 1.33 Cr
- 3 BHK sq ft₹ 1.33 Cr
- 3 BHK sq ft₹ 1.10 Cr
- 3 BHK sq ft₹ 93.71 L
- 3 BHK sq ft₹ 93.32 L
- 4 BHK sq ft₹ 1.33 Cr
- 2 BHK sq ft₹ 80.29 L
- 3 BHK sq ft₹ 1.35 Cr
- 2 BHK 1077 sq ft₹ 1.61 Cr
- 3 BHK 1297 sq ft₹ 1.82 Cr
- 3 BHK 1310 sq ft₹ 1.84 Cr
- 3 BHK 1438 sq ft₹ 2.02 Cr
- 4 BHK sq ft₹ 1.33 Cr
Project Location
Rajarhat, Kolkata
Basic Details
Amenities75
Specifications
Property Specifications
- Under ConstructionStatus
- Aug'25Possession Start Date
- 6.89 AcresTotal Area
- 704Total Launched apartments
- Dec'18Launch Date
- NewAvailability
Salient Features
- Club house spread over an area of 27000 sq.ft.
- Easy access to major IT parks situated in Salt Lake and New Town
- Natural water body, Access to podium, viewing deck, block drop off among other amenities
- Hospital, metro station, hotel, mall, entertainment in close proximity
The renowned Primarc Group is coming up with their next residential project The Soul at Rajarhat, Kolkata. This enigmatic creation aims to make your dream of luxury living possible. Skilful design and brilliant craftsmanship are some of the many highlights of the project. The greenery all around offers calmness to your soul and helps you relax. Finding an ideal home for your loved ones has never been easier. What are the key Details of the Project?The Soul is stretched over 6.89 acres of land wi...more
Approved for Home loans from following banks
![HDFC (5244) HDFC (5244)]()
![Axis Bank Axis Bank]()
![PNB Housing PNB Housing]()
![Indiabulls Indiabulls]()
![Citibank Citibank]()
![L&T Housing (DSA_LOSOT) L&T Housing (DSA_LOSOT)]()
![IIFL IIFL]()
- + 2 more banksshow less
Payment Plans

Price & Floorplan
3BHK+3T (834 sq ft)
₹ 1.10 Cr
See Price Inclusions

2D |
- 3 Bathrooms
- 3 Bedrooms
- 834 sqft
carpet area
property size here is carpet area. Built-up area is now available
Report Error
Gallery
The SoulElevation
The SoulVideos
The SoulAmenities
The SoulFloor Plans
The SoulNeighbourhood
The SoulOthers
Other properties in PS Group The Soul
- 2 BHK
- 3 BHK
- 4 BHK

Contact NRI Helpdesk on
Whatsapp(Chat Only)
Whatsapp(Chat Only)
+91-96939-69347

Contact Helpdesk on
Whatsapp(Chat Only)
Whatsapp(Chat Only)
+91-96939-69347
About PS Group

- 41
Years of Experience - 39
Total Projects - 12
Ongoing Projects - RERA ID
Established in the year 1986, PS Group is one of the reputed Kolkata based real estate builders with pan India presence.Since its inception 2 decades back, PS Group, the builder has been in the process of constructing quality residential, commercial and retail projects. Under the leadership of Mr. Pradip Kumar Chopra, the Chairman and Mr. Surendra Kumar Dugar, the Managing Director, the company is operational across Chennai, Kolkata, Patna and Coimbatore.So far, PS Group has successfully develop... read more
Similar Properties
- PT ASSIST
![Project Image Project Image]() 2BHK+2T (787 sq ft) + Study Roomby Siddha GroupNew town, Near DPS Mega city, Eco Space₹ 92.00 L
2BHK+2T (787 sq ft) + Study Roomby Siddha GroupNew town, Near DPS Mega city, Eco Space₹ 92.00 L - PT ASSIST
![Project Image Project Image]() 3BHK+2T (946 sq ft)by Siddha GroupNew town, Near DPS Mega city, Eco Space₹ 1.08 Cr
3BHK+2T (946 sq ft)by Siddha GroupNew town, Near DPS Mega city, Eco Space₹ 1.08 Cr - PT ASSIST
![Project Image Project Image]() Yellowsand 2BHK+2T (870 sq ft)by Yellowsand RealestateMouza Ghuni, J.L No.23, Jyangra Hatiyara Gram Panchyet II, New TownPrice on request
Yellowsand 2BHK+2T (870 sq ft)by Yellowsand RealestateMouza Ghuni, J.L No.23, Jyangra Hatiyara Gram Panchyet II, New TownPrice on request - PT ASSIST
![Project Image Project Image]() Yellowsand 2BHK+2T (921 sq ft)by Yellowsand RealestateBasudev Para, Sulanguri Ram Mandir St RajarhatPrice on request
Yellowsand 2BHK+2T (921 sq ft)by Yellowsand RealestateBasudev Para, Sulanguri Ram Mandir St RajarhatPrice on request - PT ASSIST
![Project Image Project Image]() 2BHK+2T (915 sq ft)by Veni RealtorsOpposite TCS Gitnajali Park, New TownPrice on request
2BHK+2T (915 sq ft)by Veni RealtorsOpposite TCS Gitnajali Park, New TownPrice on request
Discuss about The Soul
comment
Disclaimer
PropTiger.com is not marketing this real estate project (“Project”) and is not acting on behalf of the developer of this Project. The Project has been displayed for information purposes only. The information displayed here is not provided by the developer and hence shall not be construed as an offer for sale or an advertisement for sale by PropTiger.com or by the developer.
The information and data published herein with respect to this Project are collected from publicly available sources. PropTiger.com does not validate or confirm the veracity of the information or guarantee its authenticity or the compliance of the Project with applicable law in particular the Real Estate (Regulation and Development) Act, 2016 (“Act”). Read Disclaimer
The information and data published herein with respect to this Project are collected from publicly available sources. PropTiger.com does not validate or confirm the veracity of the information or guarantee its authenticity or the compliance of the Project with applicable law in particular the Real Estate (Regulation and Development) Act, 2016 (“Act”). Read Disclaimer



































































