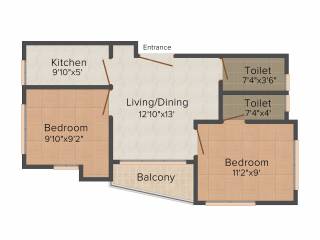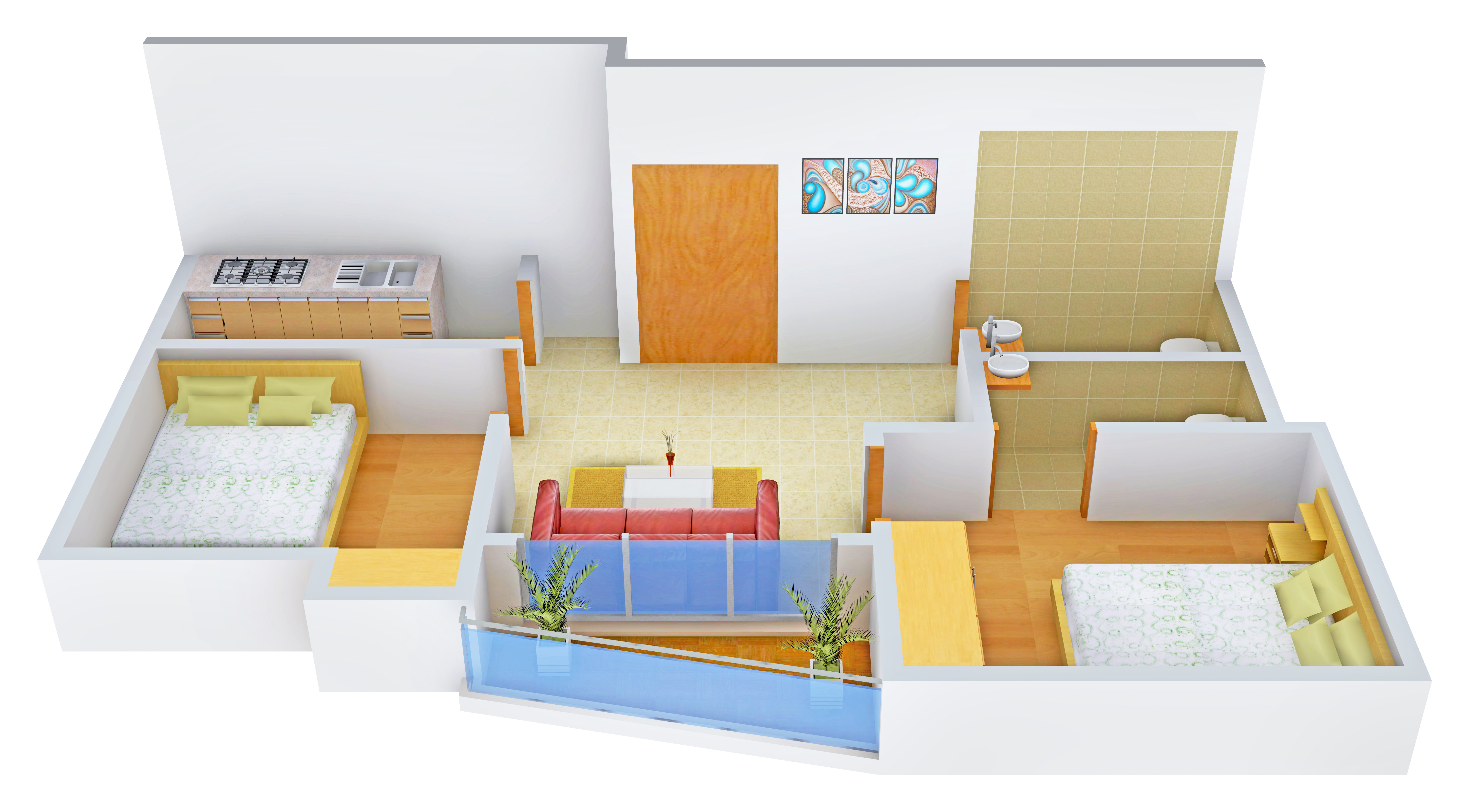
841 sq ft 2 BHK 2T Apartment in Swastik Realty Kolkata Tirtha
Price on request
Project Location
Garia, Kolkata
Basic Details
Amenities9
Specifications
Property Specifications
- CompletedStatus
- Nov'16Possession Start Date
- 841 sq ftSize
- 8Total Launched apartments
- Nov'14Launch Date
- ResaleAvailability
Salient Features
- Luxurious properties
- 650 m from jadavpur railway station
- 2 km from royal calcutta golf club
Garia in Kolkata has ready to move in project of premium apartments by the Swastik Realty Tirtha Real Estate Company. The neighbourhood is well settled with high schools, banks, primary schools, play schools, ATMs, hospitals, office complex, play schools, bus stand and restaurants etc facilities near at hand. Other amenities that this project offers are a community with gates, a nice landscape, well maintained sewage lines, a gym, a rain water harvesting system, security service, a jogging track...more
Approved for Home loans from following banks
Price & Floorplan
2BHK+2T (841 sq ft)
Price On Request

2D |
- 2 Bathrooms
- 1 Balcony
- 2 Bedrooms
Report Error
Gallery
Swastik TirthaElevation
Swastik TirthaFloor Plans
Other properties in Swastik Realty Kolkata Tirtha
- 2 BHK
- 3 BHK

Contact NRI Helpdesk on
Whatsapp(Chat Only)
Whatsapp(Chat Only)
+91-96939-69347

Contact Helpdesk on
Whatsapp(Chat Only)
Whatsapp(Chat Only)
+91-96939-69347
About Swastik Realty Kolkata

- 14
Years of Experience - 13
Total Projects - 0
Ongoing Projects - RERA ID
Similar Properties
- PT ASSIST
![Project Image Project Image]() Ganguly 2BHK+2Tby Ganguly Group19, B.G.Lane Near Garia, KolkataPrice on request
Ganguly 2BHK+2Tby Ganguly Group19, B.G.Lane Near Garia, KolkataPrice on request - PT ASSIST
![Project Image Project Image]() Ganguly 3BHK+3Tby Ganguly Group19, B.G.Lane Near Garia, KolkataPrice on request
Ganguly 3BHK+3Tby Ganguly Group19, B.G.Lane Near Garia, KolkataPrice on request - PT ASSIST
![Project Image Project Image]() Eden 2BHK+2T (938 sq ft)by Eden GroupEden Flora, Nayabad Main Rd, Maple Wood, Budherhat, Pancha SayarPrice on request
Eden 2BHK+2T (938 sq ft)by Eden GroupEden Flora, Nayabad Main Rd, Maple Wood, Budherhat, Pancha SayarPrice on request - PT ASSIST
![Project Image Project Image]() Eden 2BHK+2T (826 sq ft)by Eden GroupEM Bypass, KolkataPrice on request
Eden 2BHK+2T (826 sq ft)by Eden GroupEM Bypass, KolkataPrice on request - PT ASSIST
![Project Image Project Image]() Ganguly 2BHK+2T (872 sq ft)by Ganguly GroupGaria Station Road, Garia, Kolkata.Price on request
Ganguly 2BHK+2T (872 sq ft)by Ganguly GroupGaria Station Road, Garia, Kolkata.Price on request
Discuss about Swastik Tirtha
comment
Disclaimer
PropTiger.com is not marketing this real estate project (“Project”) and is not acting on behalf of the developer of this Project. The Project has been displayed for information purposes only. The information displayed here is not provided by the developer and hence shall not be construed as an offer for sale or an advertisement for sale by PropTiger.com or by the developer.
The information and data published herein with respect to this Project are collected from publicly available sources. PropTiger.com does not validate or confirm the veracity of the information or guarantee its authenticity or the compliance of the Project with applicable law in particular the Real Estate (Regulation and Development) Act, 2016 (“Act”). Read Disclaimer
The information and data published herein with respect to this Project are collected from publicly available sources. PropTiger.com does not validate or confirm the veracity of the information or guarantee its authenticity or the compliance of the Project with applicable law in particular the Real Estate (Regulation and Development) Act, 2016 (“Act”). Read Disclaimer














