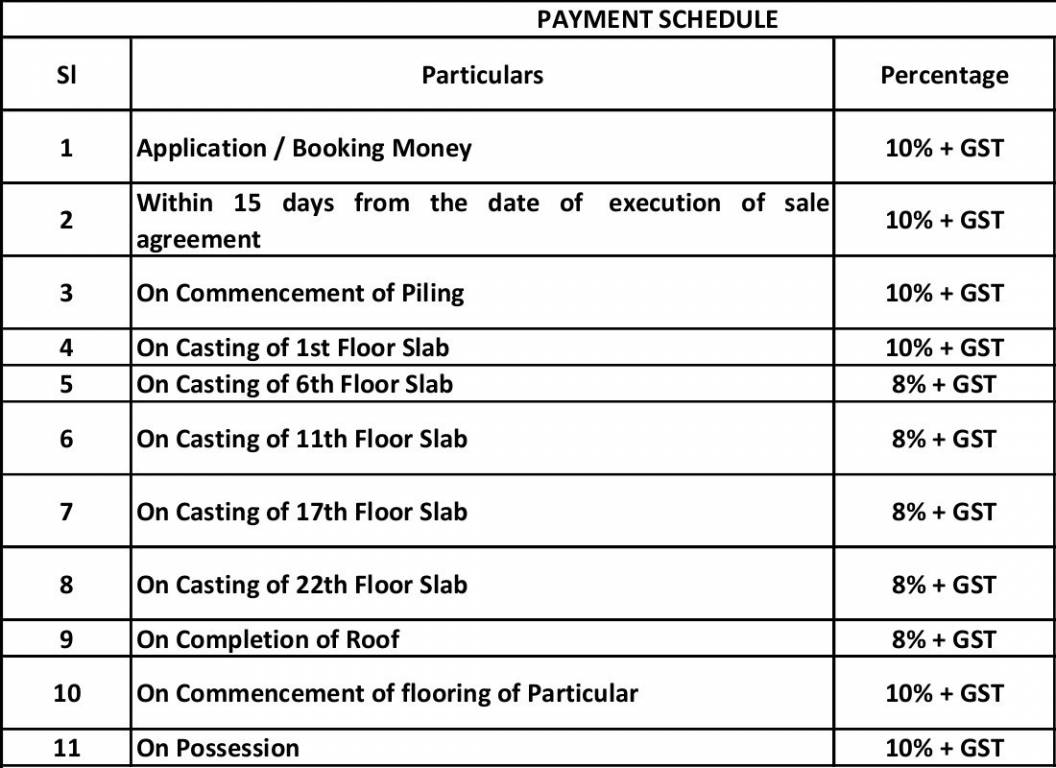3,4 BHK Apartment
1,315 - 1,656 sq ft



When you say yes to life, fun and positivity, you become a sun within the centre of a constellation. No one said it was easy being bright and the best, but like a game of chess making a move becomes important. And that move made on the chessboard is a well-thought move. A move which is intricate and detailed. Merlin X is all about living the Boss Life and it’s not for the faint heart.


