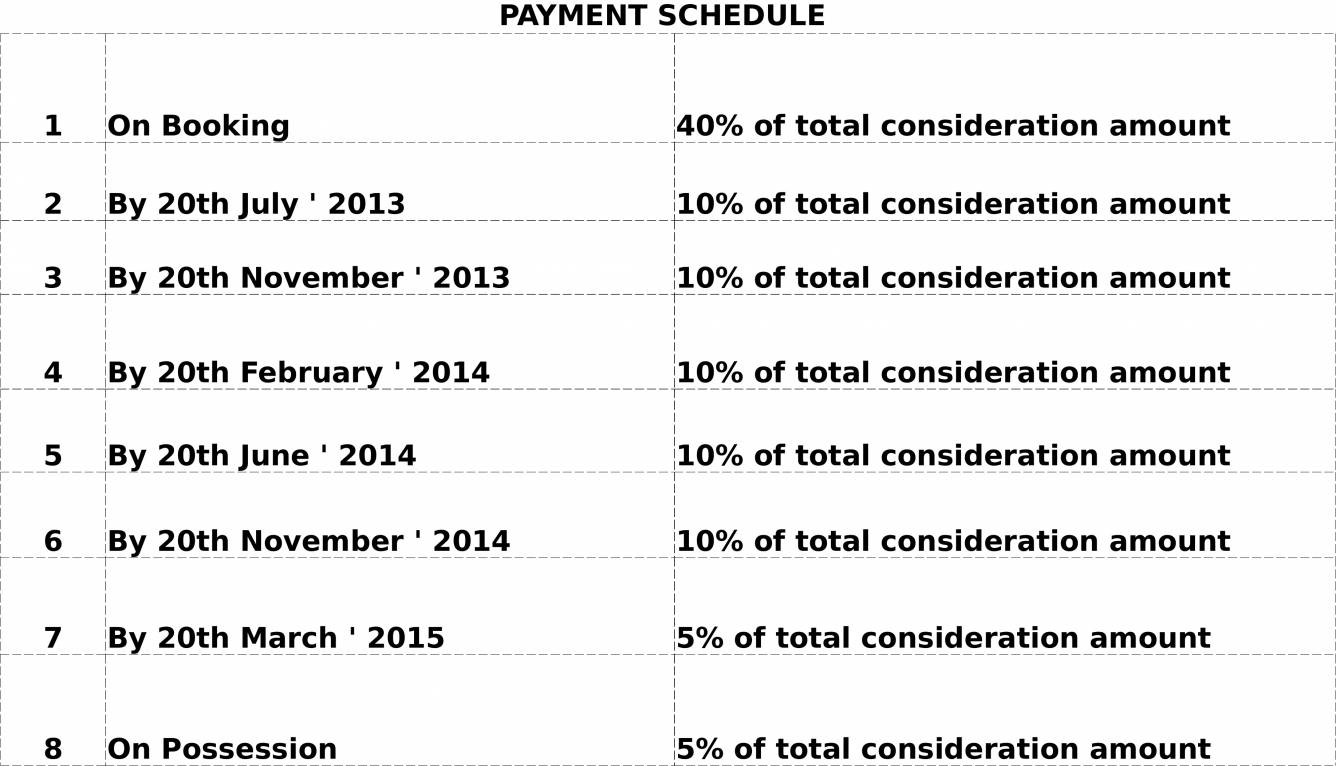


- Possession Start DateSep'16
- StatusCompleted
- Total Area2 Acres
- Total Launched apartments100
- Launch DateAug'12
- AvailabilityResale
- RERA ID.
Salient Features
- Medica Super Speciality Hospital 3 Km
- Mahadevi Birla World Academy 2 Km
- Sealdah Railway Station 2.5 km
More about Ruchi Active Greens
Ruchi Realty Active Greens is a housing complex located at Tangra, Kolkata. The project containing a total of 100 apartments is presently under construction. The 2 and 3 BHK apartments measuring in sizes ranging from 1065 to 1,555 sq ft. The project is set in a very convenient neighbourhood containing schools, hospitals, parks, play schools, banks, ATMs, bus stations, train stations, metro stations, restaurants and petrol pumps. The project comes with a gymnasium, play area for kids, swimming po...View more
Project Specifications
- 2 BHK
- 3 BHK
- Gymnasium
- Swimming Pool
- Children's play area
- Club House
- Cafeteria
- Multipurpose Room
- Intercom
- 24 X 7 Security
- Sports Facility
- Indoor Games
- Lift Available
- Library
- Jogging Track
- Power Backup
- Car Parking
- Staff Quarter
- Vaastu Compliant
- Maintenance_Staff
- Gated_Community
- 24X7_Water_Supply
- Landscaped_Gardens
- Banquet Hall
- Fire Fighting System
- Internet/Wi-Fi
- Badminton Court
- Landscape Garden and Tree Planting
- Entrance Lobby
- Piped Gas Connection
- Water Softner Plant
- Table Tennis
- Paved Compound
Ruchi Active Greens Gallery
Payment Plans

About Ruchi Realty

- Years of experience30
- Total Projects9
- Ongoing Projects2






























