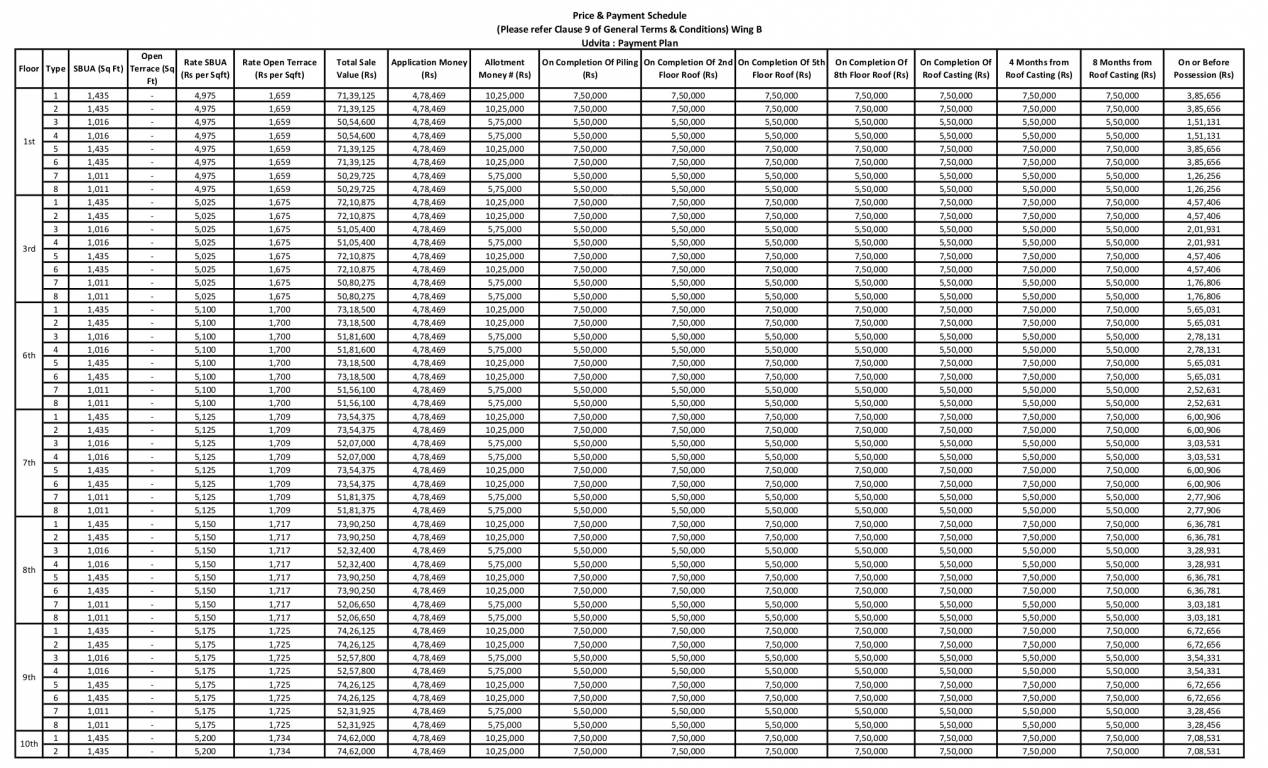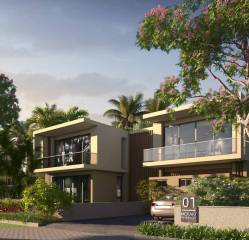
PROJECT RERA ID : HIRA/P/KOL/2018/000210
Ambuja Udvita

Price on request
Builder Price
2, 3 BHK
Apartment
1,007 - 1,435 sq ft
Builtup area
Project Location
Ultadanga, Kolkata
Overview
- May'19Possession Start Date
- CompletedStatus
- 2 AcresTotal Area
- 90Total Launched apartments
- Sep'16Launch Date
- ResaleAvailability
Salient Features
- Located close to Girish Park Metro Station (2.7 km) and Sealdah Railway Station (4 km)
- Educational institutes within a radius of 3 Km include Bethune School (2.5 km), St Francis International School (3.2 km) and Scottish Church Primary School (1.9 km)
- It is in proximity to well-known shopping centers like City Centre Mall (4 km)
- Provides accessibility to a swimming pool, sun deck, toddler pool, party lawn, meditation area and community hall
More about Ambuja Udvita
Located in Ultadanga, Kolkata, Udvita is a premium housing project launched by Ambuja Neotia. The project offers Apartment in 2, 3 BHK configurations available from 1007 sqft to 1435 sqft. The project is Launch project and possession in Dec 19. Udvita has many amenities, such as Party Terrace, Swimming Pool, Sitting Area, Power Backup, Community Hall etc.
Approved for Home loans from following banks
![HDFC (5244) HDFC (5244)]()
![Axis Bank Axis Bank]()
![PNB Housing PNB Housing]()
![Indiabulls Indiabulls]()
![Citibank Citibank]()
![L&T Housing (DSA_LOSOT) L&T Housing (DSA_LOSOT)]()
![IIFL IIFL]()
- + 2 more banksshow less
Ambuja Udvita Floor Plans
- 2 BHK
- 3 BHK
| Floor Plan | Area | Builder Price |
|---|---|---|
 | 1007 sq ft (2BHK+2T) | - |
 | 1011 sq ft (2BHK+2T) | - |
 | 1016 sq ft (2BHK+2T) | - |
 | 1021 sq ft (2BHK+2T) | - |
1 more size(s)less size(s)
Report Error
Our Picks
- PriceConfigurationPossession
- Current Project
![udvita Elevation Elevation]() Ambuja Udvitaby Ambuja NeotiaUltadanga, KolkataData Not Available2,3 BHK Apartment1,007 - 1,435 sq ftMay '19
Ambuja Udvitaby Ambuja NeotiaUltadanga, KolkataData Not Available2,3 BHK Apartment1,007 - 1,435 sq ftMay '19 - Recommended
![quintessa Elevation Elevation]() Quintessaby PS GroupKankurgachi, Kolkata₹ 3.15 Cr - ₹ 10.43 Cr3,4,5,6 BHK Apartment1,194 - 3,948 sq ftMar '28
Quintessaby PS GroupKankurgachi, Kolkata₹ 3.15 Cr - ₹ 10.43 Cr3,4,5,6 BHK Apartment1,194 - 3,948 sq ftMar '28 - Recommended
![anantmani Elevation Elevation]() Anantmaniby Mani GroupKankurgachi, Kolkata₹ 2.68 Cr - ₹ 6.24 Cr3,4 BHK Apartment2,163 - 5,028 sq ftNov '26
Anantmaniby Mani GroupKankurgachi, Kolkata₹ 2.68 Cr - ₹ 6.24 Cr3,4 BHK Apartment2,163 - 5,028 sq ftNov '26
Ambuja Udvita Amenities
- Swimming Pool
- Power Backup
- Lift Available
- Gymnasium
- Children's play area
- Indoor Games
- 24 X 7 Security
- Closed Car Parking
Ambuja Udvita Specifications
Doors
Internal:
Wooden Frame
Main:
Flush Door
Flooring
Balcony:
Vitrified Tiles
Kitchen:
Vitrified Tiles
Living/Dining:
Vitrified Tiles
Master Bedroom:
Vitrified Tiles
Other Bedroom:
Vitrified tiles in bedroom
Toilets:
Vitrified Tiles
Gallery
Ambuja UdvitaElevation
Ambuja UdvitaVideos
Ambuja UdvitaAmenities
Ambuja UdvitaFloor Plans
Ambuja UdvitaNeighbourhood
Ambuja UdvitaOthers
Payment Plans


Contact NRI Helpdesk on
Whatsapp(Chat Only)
Whatsapp(Chat Only)
+91-96939-69347

Contact Helpdesk on
Whatsapp(Chat Only)
Whatsapp(Chat Only)
+91-96939-69347
About Ambuja Neotia

- 37
Total Projects - 8
Ongoing Projects - RERA ID
Ambuja Neotia started its journey almost two decades back and was promoted by Harshvardhan Neotia, a pioneering industrialist of Kolkata. Ambuja Neotia had a simple philosophy which was to make a huge difference to the lifestyles of people. Bengal Ambuja was a group company setup in association with the Government of West Bengal and was one of the first ever joint sector companies in the state. The creation of this Public-Private partnership addressed housing needs for all sections of society th... read more
Similar Projects
- PT ASSIST
![quintessa Elevation quintessa Elevation]() Quintessaby PS GroupKankurgachi, Kolkata₹ 3.15 Cr - ₹ 10.43 Cr
Quintessaby PS GroupKankurgachi, Kolkata₹ 3.15 Cr - ₹ 10.43 Cr - PT ASSIST
![anantmani Elevation anantmani Elevation]() Anantmaniby Mani GroupKankurgachi, Kolkata₹ 2.68 Cr - ₹ 6.24 Cr
Anantmaniby Mani GroupKankurgachi, Kolkata₹ 2.68 Cr - ₹ 6.24 Cr - PT ASSIST
![ramsnehi-unimark-tower Elevation ramsnehi-unimark-tower Elevation]() Ramsnehi Unimark Towerby Unimark GroupKankurgachi, KolkataPrice on request
Ramsnehi Unimark Towerby Unimark GroupKankurgachi, KolkataPrice on request - PT ASSIST
![Images for Elevation of Mani Swarnamani Images for Elevation of Mani Swarnamani]() Mani Swarnamaniby Mani GroupKankurgachi, Kolkata₹ 4.68 Cr - ₹ 11.07 Cr
Mani Swarnamaniby Mani GroupKankurgachi, Kolkata₹ 4.68 Cr - ₹ 11.07 Cr - PT ASSIST
![meraki Elevation meraki Elevation]() Purti Merakiby Purti Realty GroupSamsara, Kolkata₹ 5.77 Cr - ₹ 9.18 Cr
Purti Merakiby Purti Realty GroupSamsara, Kolkata₹ 5.77 Cr - ₹ 9.18 Cr
Discuss about Ambuja Udvita
comment
Disclaimer
PropTiger.com is not marketing this real estate project (“Project”) and is not acting on behalf of the developer of this Project. The Project has been displayed for information purposes only. The information displayed here is not provided by the developer and hence shall not be construed as an offer for sale or an advertisement for sale by PropTiger.com or by the developer.
The information and data published herein with respect to this Project are collected from publicly available sources. PropTiger.com does not validate or confirm the veracity of the information or guarantee its authenticity or the compliance of the Project with applicable law in particular the Real Estate (Regulation and Development) Act, 2016 (“Act”). Read Disclaimer
The information and data published herein with respect to this Project are collected from publicly available sources. PropTiger.com does not validate or confirm the veracity of the information or guarantee its authenticity or the compliance of the Project with applicable law in particular the Real Estate (Regulation and Development) Act, 2016 (“Act”). Read Disclaimer













































