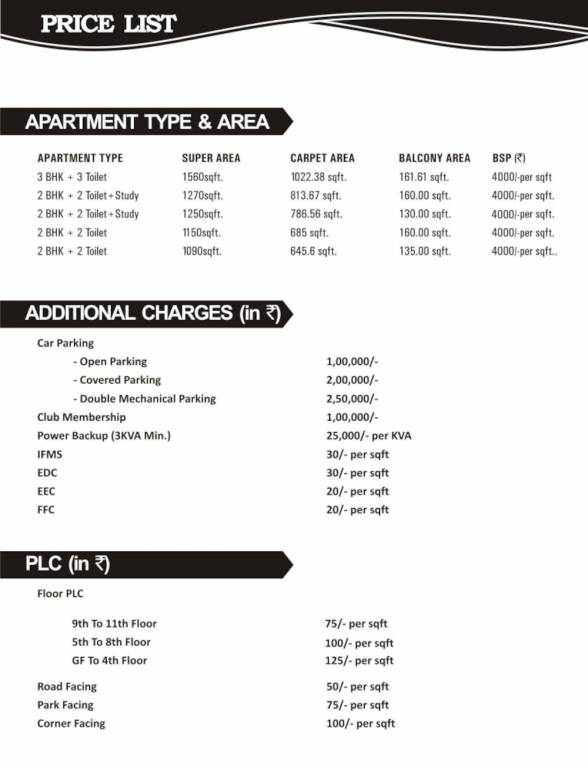
13 Photos
PROJECT RERA ID : UPRERAPRJ2696
Urban Woods Phase 1

₹ 63.50 L - ₹ 90.89 L
Builder Price
See inclusions
2, 3 BHK
Apartment
1,090 - 1,560 sq ft
Builtup area
Project Location
Sushant Golf City, Lucknow
Overview
- Nov'21Possession Start Date
- CompletedStatus
- 5 AcresTotal Area
- 252Total Launched apartments
- May'16Launch Date
- New and ResaleAvailability
Salient Features
- Shuttering work done by using Korean Technology (S Form ) for the first time in Lucknow
- Interior designed by Ms. Lipika Sud
- G. D. Goenka Public School (1.3 Km)
- Dilkusha Cabin Railway Station (7.5 Km)
- Ansal Technical Campus (1.7 Km)
More about Urban Woods Phase 1
The construction company of Tulsiani Urban Woods apartment in Sushant Golf City region of Lucknow is offering apartments of great quality and luxury in their project. The project is in under construction stage. Different regular necessities like school, bank, hospital, petrol pump, bus station, restaurant, higher education school, park, ATMs, metro station etc. are present near the project premises. This project has many facilities like a gym, rain water harvesting system, playground for childre...read more
Urban Woods Phase 1 Floor Plans
- 2 BHK
- 3 BHK
| Floor Plan | Area | Builder Price |
|---|---|---|
1090 sq ft (2BHK+2T) | ₹ 63.50 L | |
 | 1150 sq ft (2BHK+2T) | ₹ 67.00 L |
1250 sq ft (2BHK+2T + Study Room) | ₹ 72.83 L | |
1270 sq ft (2BHK+2T + Study Room) | ₹ 73.99 L |
1 more size(s)less size(s)
Report Error
Our Picks
- PriceConfigurationPossession
- Current Project
![Images for Elevation of Tulsiani Urban Woods Images for Elevation of Tulsiani Urban Woods]() Urban Woods Phase 1by Urban Axis InfratechSushant Golf City, Lucknow₹ 63.50 L - ₹ 90.89 L2,3 BHK Apartment1,090 - 1,560 sq ftNov '21
Urban Woods Phase 1by Urban Axis InfratechSushant Golf City, Lucknow₹ 63.50 L - ₹ 90.89 L2,3 BHK Apartment1,090 - 1,560 sq ftNov '21 - Recommended
![mulberry-heights-phase-6 Elevation Elevation]() Mulberry Heights Phase 6by Rishita DevelopersSushant Golf City, LucknowData Not Available2,3 BHK Apartment1,196 - 1,473 sq ftNov '24
Mulberry Heights Phase 6by Rishita DevelopersSushant Golf City, LucknowData Not Available2,3 BHK Apartment1,196 - 1,473 sq ftNov '24 - Recommended
![mulberry-heights-phase-5 Elevation Elevation]() Mulberry Heights Phase 5by Rishita DevelopersSushant Golf City, Lucknow₹ 94.11 L - ₹ 1.39 Cr2,3 BHK Apartment807 - 1,195 sq ftDec '25
Mulberry Heights Phase 5by Rishita DevelopersSushant Golf City, Lucknow₹ 94.11 L - ₹ 1.39 Cr2,3 BHK Apartment807 - 1,195 sq ftDec '25
Urban Woods Phase 1 Amenities
- Gymnasium
- Swimming Pool
- Children's play area
- Club House
- Sports Facility
- Rain Water Harvesting
- Intercom
- Power Backup
Urban Woods Phase 1 Specifications
Doors
Main:
Teak Wood Frame and Shutter
Internal:
Wooden Frames and Flush Shutters
Flooring
Balcony:
Anti Skid Tiles
Kitchen:
Anti Skid Tiles
Master Bedroom:
Vitrified Tiles
Toilets:
Anti Skid Tiles
Other Bedroom:
- Vitrified tiles in common bedroom, children bedroom and kitchen
Gallery
Urban Woods Phase 1Elevation
Urban Woods Phase 1Videos
Urban Woods Phase 1Amenities
Urban Woods Phase 1Floor Plans
Urban Woods Phase 1Neighbourhood
Urban Woods Phase 1Others
Payment Plans


Contact NRI Helpdesk on
Whatsapp(Chat Only)
Whatsapp(Chat Only)
+91-96939-69347

Contact Helpdesk on
Whatsapp(Chat Only)
Whatsapp(Chat Only)
+91-96939-69347
About Urban Axis Infratech

- 3
Total Projects - 0
Ongoing Projects - RERA ID
Founded and led by IITians, we at Urban Axis specialize in making contemporary & affordable living spaces. Guided by our vision of creating “happiness through our homes”, we believe that a fulfilled life is often the result of a safe, secure and comfortable home. Each project that we execute is carefully designed keeping the lifestyles and aspirations of our customers in mind – whether it’s offering international quality construction or manicured landscapes within our... read more
Similar Projects
- PT ASSIST
![mulberry-heights-phase-6 Elevation mulberry-heights-phase-6 Elevation]() Rishita Mulberry Heights Phase 6by Rishita DevelopersSushant Golf City, LucknowPrice on request
Rishita Mulberry Heights Phase 6by Rishita DevelopersSushant Golf City, LucknowPrice on request - PT ASSIST
![mulberry-heights-phase-5 Elevation mulberry-heights-phase-5 Elevation]() Rishita Mulberry Heights Phase 5by Rishita DevelopersSushant Golf City, Lucknow₹ 94.11 L - ₹ 1.39 Cr
Rishita Mulberry Heights Phase 5by Rishita DevelopersSushant Golf City, Lucknow₹ 94.11 L - ₹ 1.39 Cr - PT ASSIST
![mulberry-heights-phase-2 Elevation mulberry-heights-phase-2 Elevation]() Rishita Mulberry Heights Phase 2by Rishita DevelopersSushant Golf City, LucknowPrice on request
Rishita Mulberry Heights Phase 2by Rishita DevelopersSushant Golf City, LucknowPrice on request - PT ASSIST
![mulberry-heights-phase-3 Elevation mulberry-heights-phase-3 Elevation]() Rishita Mulberry Heights Phase 3by Rishita DevelopersSushant Golf City, LucknowPrice on request
Rishita Mulberry Heights Phase 3by Rishita DevelopersSushant Golf City, LucknowPrice on request - PT ASSIST
![mulberry-heights-phase-4 Elevation mulberry-heights-phase-4 Elevation]() Rishita Mulberry Heights Phase 4by Rishita DevelopersSushant Golf City, LucknowPrice on request
Rishita Mulberry Heights Phase 4by Rishita DevelopersSushant Golf City, LucknowPrice on request
Discuss about Urban Woods Phase 1
comment
Disclaimer
PropTiger.com is not marketing this real estate project (“Project”) and is not acting on behalf of the developer of this Project. The Project has been displayed for information purposes only. The information displayed here is not provided by the developer and hence shall not be construed as an offer for sale or an advertisement for sale by PropTiger.com or by the developer.
The information and data published herein with respect to this Project are collected from publicly available sources. PropTiger.com does not validate or confirm the veracity of the information or guarantee its authenticity or the compliance of the Project with applicable law in particular the Real Estate (Regulation and Development) Act, 2016 (“Act”). Read Disclaimer
The information and data published herein with respect to this Project are collected from publicly available sources. PropTiger.com does not validate or confirm the veracity of the information or guarantee its authenticity or the compliance of the Project with applicable law in particular the Real Estate (Regulation and Development) Act, 2016 (“Act”). Read Disclaimer




























