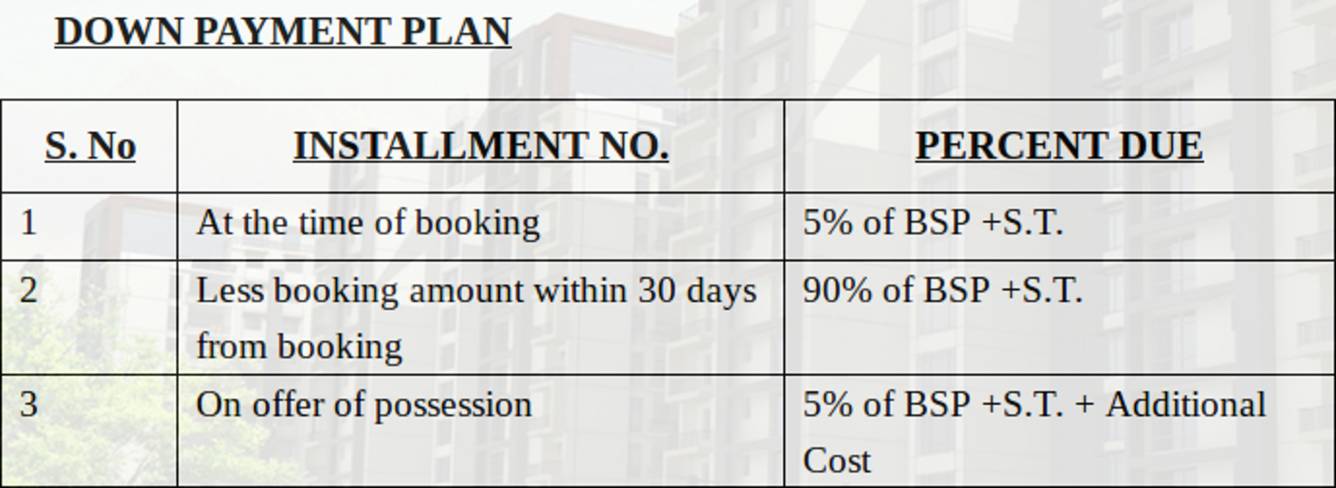
Omega Orchid Heights

Price on request
Builder Price
2, 3 BHK
Apartment
1,325 - 2,200 sq ft
Builtup area
Project Location
Uattardhona, Lucknow
Overview
- Nov'15Possession Start Date
- CompletedStatus
- 444Total Launched apartments
- Jun'12Launch Date
- ResaleAvailability
Salient Features
- Smart homes, luxurious properties, intelligent home access control
- Lush greenery, peaceful surroundings
- Omega orchid heights in faizabad road, lucknow by omega developer is a residential project
- The project offers apartment with perfect combination of contemporary architecture
- And features to provide comfortable living
More about Omega Orchid Heights
Orchid Heights by Omega Developer, located in Uttar dhauna, Lucknow, offers apartments with the price being on request. The amenities include gymnasium, swimming pool, children’s play area, club house, 24x7 security, power backup, landscaped gardens, car parking, paved compound, lift, sewage treatment plant, 24 hours water supply, etc.One of the nest places to have property in Lucknow, Uttar dhauna is situated in suburb Lucknow East. Sushant Golf City and Gomti Nagar lie in cl...read more
Approved for Home loans from following banks
Omega Orchid Heights Floor Plans
- 2 BHK
- 3 BHK
| Floor Plan | Area | Builder Price |
|---|---|---|
 | 1325 sq ft (2BHK+2T) | - |
Report Error
Our Picks
- PriceConfigurationPossession
- Current Project
![Images for Elevation of Omega Orchid Heights Images for Elevation of Omega Orchid Heights]() Omega Orchid Heightsby Omega Developers And BuildersUattardhona, LucknowData Not Available2,3 BHK Apartment1,325 - 2,200 sq ftNov '15
Omega Orchid Heightsby Omega Developers And BuildersUattardhona, LucknowData Not Available2,3 BHK Apartment1,325 - 2,200 sq ftNov '15 - Recommended
![valencia-tower Elevation Elevation]() Valencia Towerby Shalimar CorpGomti Nagar Extension, Lucknow₹ 3.39 Cr - ₹ 3.39 Cr4 BHK Apartment2,324 sq ftOct '28
Valencia Towerby Shalimar CorpGomti Nagar Extension, Lucknow₹ 3.39 Cr - ₹ 3.39 Cr4 BHK Apartment2,324 sq ftOct '28 - Recommended
![trinity Elevation Elevation]() Trinityby Eldeco Inception BuildtechGomti Nagar Extension, Lucknow₹ 2.50 Cr - ₹ 8.75 Cr2,3,4,5 BHK Apartment1,344 - 3,372 sq ftSep '28
Trinityby Eldeco Inception BuildtechGomti Nagar Extension, Lucknow₹ 2.50 Cr - ₹ 8.75 Cr2,3,4,5 BHK Apartment1,344 - 3,372 sq ftSep '28
Omega Orchid Heights Amenities
- Gymnasium
- Swimming Pool
- Children's play area
- Club House
- 24 X 7 Security
- Power Backup
- Car Parking
- Health Facilities
Omega Orchid Heights Specifications
Flooring
Balcony:
Anti Skid Tiles
Kitchen:
Anti Skid Tiles
Living/Dining:
Vitrified Tiles
Other Bedroom:
Vitrified Tiles
Toilets:
Ceramic Tiles
Master Bedroom:
Laminated Wooden Flooring
Walls
Interior:
Acrylic Emulsion Paint
Kitchen:
Ceramic Tiles Dado up to 2 Feet Height Above Platform
Gallery
Omega Orchid HeightsElevation
Omega Orchid HeightsVideos
Omega Orchid HeightsAmenities
Omega Orchid HeightsFloor Plans
Omega Orchid HeightsNeighbourhood
Omega Orchid HeightsOthers
Payment Plans


Contact NRI Helpdesk on
Whatsapp(Chat Only)
Whatsapp(Chat Only)
+91-96939-69347

Contact Helpdesk on
Whatsapp(Chat Only)
Whatsapp(Chat Only)
+91-96939-69347
About Omega Developers And Builders

- 9
Total Projects - 4
Ongoing Projects - RERA ID
OMEGA DEVELOPERS AND BUILDERS A construction company involved in building residential and commercial avenues. The firms main project is GREEN PARK TOWNSHIP, which is spread over thirty acres of on main Faizabad Road (NH NO. 28), just 1.5 kms ahead of Babu Banarsi Das College. A Vibrant Township in the making and within the city limits of Lucknow with all the modern amenities for your comfortable and healthy living amidst lots of natural and landscaped green environment and that too at an astoni... read more
Similar Projects
- PT ASSIST
![valencia-tower Elevation valencia-tower Elevation]() Valencia Towerby Shalimar CorpGomti Nagar Extension, Lucknow₹ 3.39 Cr
Valencia Towerby Shalimar CorpGomti Nagar Extension, Lucknow₹ 3.39 Cr - PT ASSIST
![trinity Elevation trinity Elevation]() Eldeco Trinityby Eldeco Inception BuildtechGomti Nagar Extension, Lucknow₹ 2.50 Cr - ₹ 6.26 Cr
Eldeco Trinityby Eldeco Inception BuildtechGomti Nagar Extension, Lucknow₹ 2.50 Cr - ₹ 6.26 Cr - PT ASSIST
![marbella-gh18 Elevation marbella-gh18 Elevation]() Shalimar One World Marbellaby Shalimar Corp Limited LucknowGomti Nagar Extension, Lucknow₹ 1.30 Cr - ₹ 2.03 Cr
Shalimar One World Marbellaby Shalimar Corp Limited LucknowGomti Nagar Extension, Lucknow₹ 1.30 Cr - ₹ 2.03 Cr - PT ASSIST
![manhattan Elevation manhattan Elevation]() Rishita Manhattanby Rishita DevelopersGomti Nagar Extension, Lucknow₹ 88.92 L - ₹ 2.25 Cr
Rishita Manhattanby Rishita DevelopersGomti Nagar Extension, Lucknow₹ 88.92 L - ₹ 2.25 Cr - PT ASSIST
![valencia-county Elevation valencia-county Elevation]() Shalimar Valencia Countyby Shalimar CorpGomti Nagar Extension, Lucknow₹ 4.02 Cr - ₹ 6.18 Cr
Shalimar Valencia Countyby Shalimar CorpGomti Nagar Extension, Lucknow₹ 4.02 Cr - ₹ 6.18 Cr
Discuss about Omega Orchid Heights
comment
Disclaimer
PropTiger.com is not marketing this real estate project (“Project”) and is not acting on behalf of the developer of this Project. The Project has been displayed for information purposes only. The information displayed here is not provided by the developer and hence shall not be construed as an offer for sale or an advertisement for sale by PropTiger.com or by the developer.
The information and data published herein with respect to this Project are collected from publicly available sources. PropTiger.com does not validate or confirm the veracity of the information or guarantee its authenticity or the compliance of the Project with applicable law in particular the Real Estate (Regulation and Development) Act, 2016 (“Act”). Read Disclaimer
The information and data published herein with respect to this Project are collected from publicly available sources. PropTiger.com does not validate or confirm the veracity of the information or guarantee its authenticity or the compliance of the Project with applicable law in particular the Real Estate (Regulation and Development) Act, 2016 (“Act”). Read Disclaimer




































