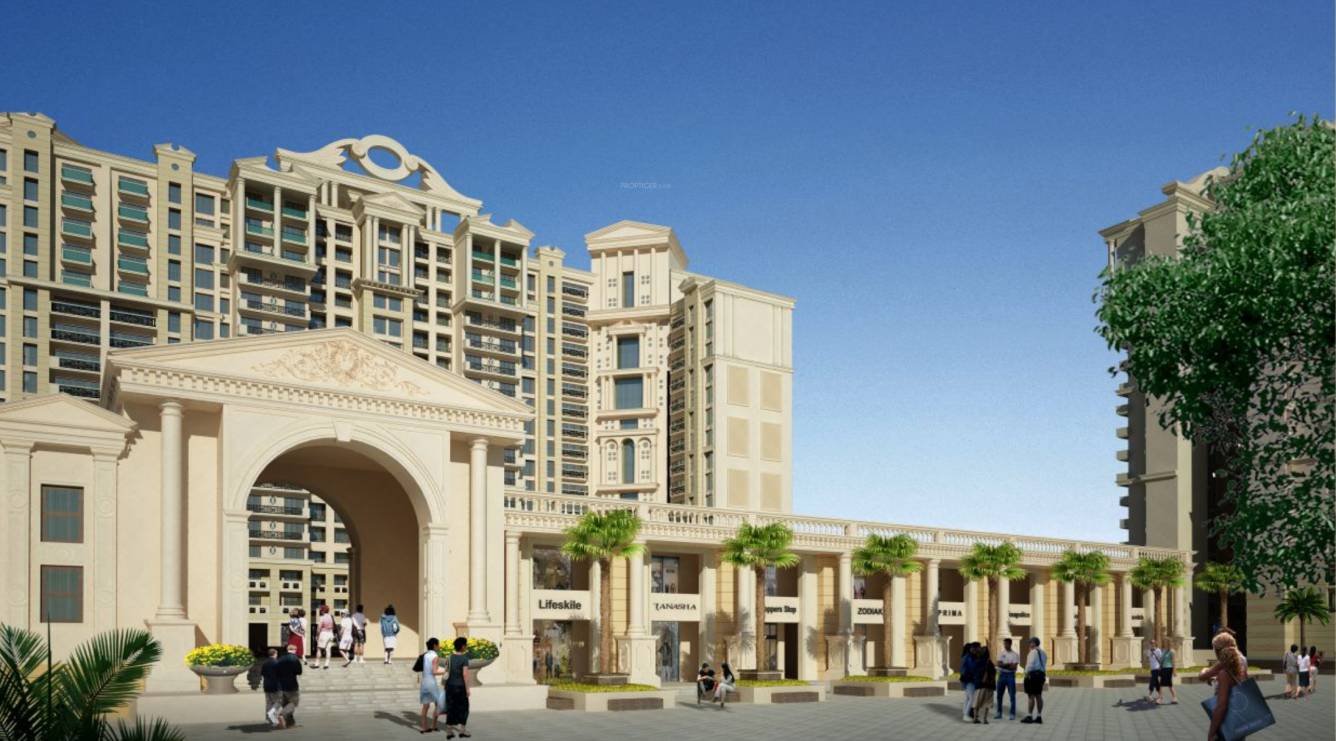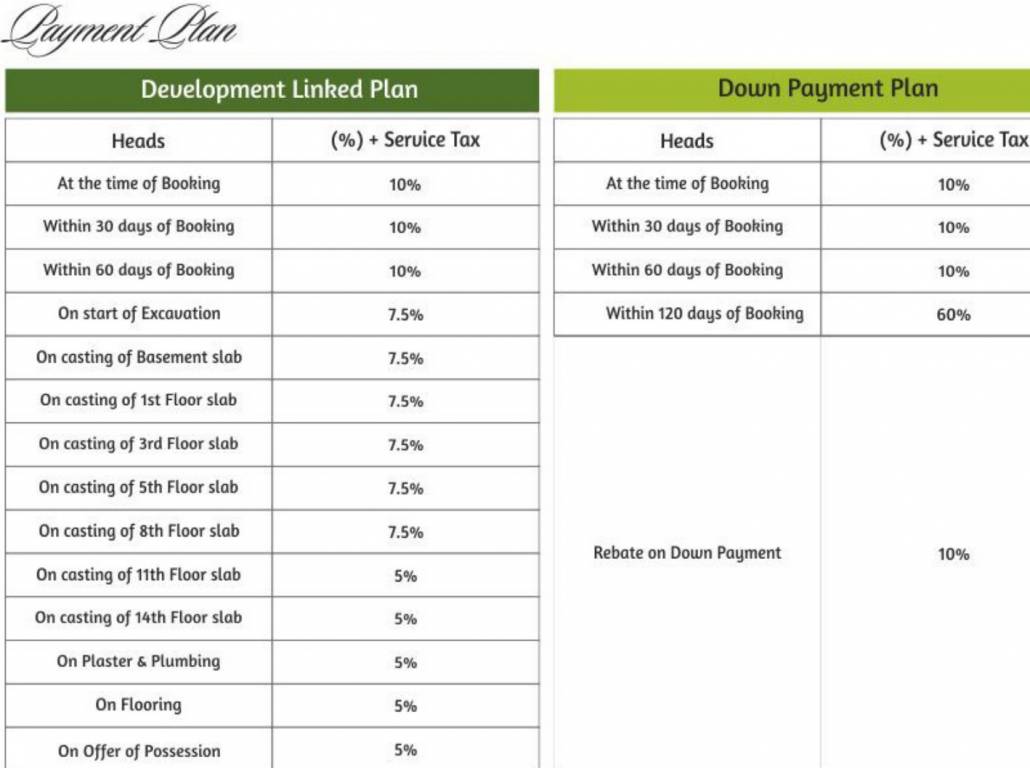
9 Photos
1600 sq ft 3 BHK 3T Apartment in Varda Group Gardeniaby Varda Group
₹ 53.60 L
See inclusions
Project Location
Sushant Golf City, Lucknow
Basic Details
Amenities21
Specifications
Property Specifications
- CompletedStatus
- Nov'19Possession Start Date
- 1600 sq ftSize
- 1734Total Launched apartments
- May'17Launch Date
- New and ResaleAvailability
Gardenia by Varda Group, located in Sushant Golf City, Lucknow, offers 2 and 3 BHK apartments, with the price range being between 33.3 and 63.4 lakh. There are 1734units in total, and the apartment sizes range from 1025 to 1950 sq. ft. The amenities include gymnasium, swimming pool, children’s play area, badminton court, basketball court, tennis court, jogging track, 24x7 security, lobby, health club, beauty salon, card and pool room, car wash, lift, billiards room, spa, laundry service, a...more
Approved for Home loans from following banks
Payment Plans

Price & Floorplan
3BHK+3T (1,600 sq ft)
₹ 53.60 L
See Price Inclusions

- 3 Bathrooms
- 3 Balconies
- 3 Bedrooms
Report Error
Gallery
Varda GardeniaElevation
Varda GardeniaVideos
Varda GardeniaAmenities
Varda GardeniaFloor Plans
Other properties in Varda Group Gardenia
- 1 BHK
- 2 BHK
- 3 BHK

Contact NRI Helpdesk on
Whatsapp(Chat Only)
Whatsapp(Chat Only)
+91-96939-69347

Contact Helpdesk on
Whatsapp(Chat Only)
Whatsapp(Chat Only)
+91-96939-69347
About Varda Group

- 28
Years of Experience - 1
Total Projects - 0
Ongoing Projects - RERA ID
Similar Properties
- PT ASSIST
![Project Image Project Image]() Rishita 3BHK+2T (1,775 sq ft)by Rishita DevelopersAmar Shaheed Path, Sushant Golf CityPrice on request
Rishita 3BHK+2T (1,775 sq ft)by Rishita DevelopersAmar Shaheed Path, Sushant Golf CityPrice on request - PT ASSIST
![Project Image Project Image]() Ansal 3BHK+3T (1,352.59 sq ft) + Servant Roomby Ansal APISushant Golf CityPrice on request
Ansal 3BHK+3T (1,352.59 sq ft) + Servant Roomby Ansal APISushant Golf CityPrice on request - PT ASSIST
![Project Image Project Image]() Ansal 2BHK+2T (884.47 sq ft)by Ansal APISushant Golf CityPrice on request
Ansal 2BHK+2T (884.47 sq ft)by Ansal APISushant Golf CityPrice on request - PT ASSIST
![Project Image Project Image]() PM 3BHK+2T (1,617 sq ft)by PM DevelopersGomti Nagar Extention, Arjunganj, Sultanpur Road, Lucknow₹ 60.64 L
PM 3BHK+2T (1,617 sq ft)by PM DevelopersGomti Nagar Extention, Arjunganj, Sultanpur Road, Lucknow₹ 60.64 L - PT ASSIST
![Project Image Project Image]() MI 3BHK+2T (1,450 sq ft)by MI GroupSector 6, Gomti Nagar, LucknowPrice on request
MI 3BHK+2T (1,450 sq ft)by MI GroupSector 6, Gomti Nagar, LucknowPrice on request
Discuss about Varda Gardenia
comment
Disclaimer
PropTiger.com is not marketing this real estate project (“Project”) and is not acting on behalf of the developer of this Project. The Project has been displayed for information purposes only. The information displayed here is not provided by the developer and hence shall not be construed as an offer for sale or an advertisement for sale by PropTiger.com or by the developer.
The information and data published herein with respect to this Project are collected from publicly available sources. PropTiger.com does not validate or confirm the veracity of the information or guarantee its authenticity or the compliance of the Project with applicable law in particular the Real Estate (Regulation and Development) Act, 2016 (“Act”). Read Disclaimer
The information and data published herein with respect to this Project are collected from publicly available sources. PropTiger.com does not validate or confirm the veracity of the information or guarantee its authenticity or the compliance of the Project with applicable law in particular the Real Estate (Regulation and Development) Act, 2016 (“Act”). Read Disclaimer






















