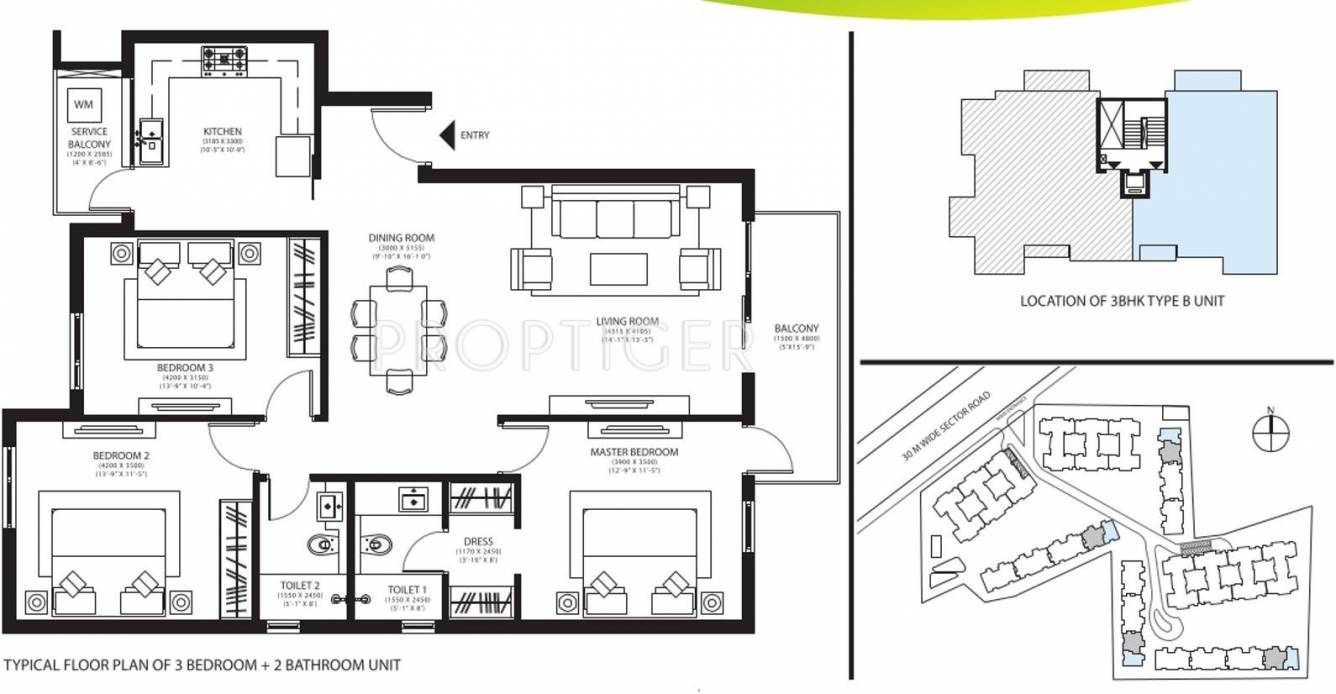
PROJECT RERA ID : PBRERA-SAS81-PR0957
1562 sq ft 3 BHK 2T Apartment in One Point Realty One Rise
Price on request
Project Location
Sector 99 Mohali, Mohali
Basic Details
Amenities29
Specifications
Property Specifications
- CompletedStatus
- May'22Possession Start Date
- 1562 sq ftSize
- 8 AcresTotal Area
- 476Total Launched apartments
- Feb'17Launch Date
- New and ResaleAvailability
Salient Features
- Fortis Hospital, 3.5 KM away
- Mohali Cricket Stadium, 4.5 KM away
- Indian School of Business, 1.2 KM away
- Elante Mall, 7 KM away
- Mohali Golf Range, 6.9 KM away
At Ireo Rise, you meet ingenuity at every turn. In an array of midrise and low-rise homes designed by international architects with intelligent space planning. On a walk amidst verdant landscape of themed gardens and green piazzas. With your children happily playing in vehicle free walkways and courtyards. At the state of the art clubhouse. And in various modern amenities that raise your lifestyle above the ordinary.
Approved for Home loans from following banks
Price & Floorplan
3BHK+2T (1,562 sq ft)
Price On Request

2D
- 2 Bathrooms
- 2 Balconies
- 3 Bedrooms
Report Error
Gallery
One RiseElevation
One RiseVideos
One RiseAmenities
One RiseFloor Plans
One RiseOthers
Other properties in One Point Realty One Rise
- 2 BHK
- 3 BHK

Contact NRI Helpdesk on
Whatsapp(Chat Only)
Whatsapp(Chat Only)
+91-96939-69347

Contact Helpdesk on
Whatsapp(Chat Only)
Whatsapp(Chat Only)
+91-96939-69347
About One Point Realty
One Point Realty
- 5
Total Projects - 3
Ongoing Projects - RERA ID
Similar Properties
- PT ASSIST
![Project Image Project Image]() KLV 3BHK+3T (1,500 sq ft)by KLV Builders And DevelopersPlot No. 1004, Sector 100, MohaliPrice on request
KLV 3BHK+3T (1,500 sq ft)by KLV Builders And DevelopersPlot No. 1004, Sector 100, MohaliPrice on request - PT ASSIST
![Project Image Project Image]() Emaar 2BHK+2T (1,555 sq ft)by Emaar IndiaManak MajraPrice on request
Emaar 2BHK+2T (1,555 sq ft)by Emaar IndiaManak MajraPrice on request - PT ASSIST
![Project Image Project Image]() Emaar 3BHK+2T (1,550 sq ft)by Emaar IndiaManak MajraPrice on request
Emaar 3BHK+2T (1,550 sq ft)by Emaar IndiaManak MajraPrice on request - PT ASSIST
![Project Image Project Image]() Dara 3BHK+3T (1,566 sq ft)by Dara GroupSector 86Price on request
Dara 3BHK+3T (1,566 sq ft)by Dara GroupSector 86Price on request - PT ASSIST
![Project Image Project Image]() TDI 3BHK+3T (1,460 sq ft)by TDI InfrastructureTDI City-II, Sector 111 MohaliPrice on request
TDI 3BHK+3T (1,460 sq ft)by TDI InfrastructureTDI City-II, Sector 111 MohaliPrice on request
Discuss about One Rise
comment
Disclaimer
PropTiger.com is not marketing this real estate project (“Project”) and is not acting on behalf of the developer of this Project. The Project has been displayed for information purposes only. The information displayed here is not provided by the developer and hence shall not be construed as an offer for sale or an advertisement for sale by PropTiger.com or by the developer.
The information and data published herein with respect to this Project are collected from publicly available sources. PropTiger.com does not validate or confirm the veracity of the information or guarantee its authenticity or the compliance of the Project with applicable law in particular the Real Estate (Regulation and Development) Act, 2016 (“Act”). Read Disclaimer
The information and data published herein with respect to this Project are collected from publicly available sources. PropTiger.com does not validate or confirm the veracity of the information or guarantee its authenticity or the compliance of the Project with applicable law in particular the Real Estate (Regulation and Development) Act, 2016 (“Act”). Read Disclaimer


































