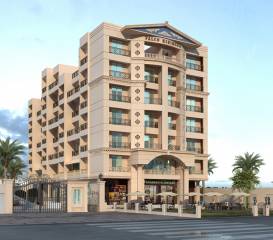
PROJECT RERA ID : P51700047053, P51700002614
795 sq ft 1 BHK 1T Apartment in Abhilasha Madhubanby Abhilasha
Price on request
Project Location
Titwala, Mumbai
Basic Details
Amenities9
Property Specifications
- CompletedStatus
- May'16Possession Start Date
- 795 sq ftSize
- 424Total Launched apartments
- May'10Launch Date
- New and ResaleAvailability
Madhuban is registered in RERA under projects as - Madhuban F1 F2 P51700002614 Abhilasha Madhuban is located in Titwala, close to Mumbai. The housing society has 1 and 2BHK flats on offer which are under construction. There are 480 units on offer, each measuring between 760 and 1220 sq. ft. The flats are available via resale and through the builder as well. Quite a few facilities have been offered within the complex, including club house, rainwater harvesting, golf course, landscaped gardens and...more
Approved for Home loans from following banks
![HDFC (5244) HDFC (5244)]()
![Axis Bank Axis Bank]()
![PNB Housing PNB Housing]()
![Indiabulls Indiabulls]()
![Citibank Citibank]()
![DHFL DHFL]()
![L&T Housing (DSA_LOSOT) L&T Housing (DSA_LOSOT)]()
![IIFL IIFL]()
- + 3 more banksshow less
Price & Floorplan
1BHK+1T (795 sq ft)
Price On Request

2D
- 1 Bathroom
- 1 Bedroom
Report Error
Gallery
Abhilasha MadhubanElevation
Abhilasha MadhubanFloor Plans
Abhilasha MadhubanNeighbourhood
Other properties in Abhilasha Madhuban
- 1 BHK
- 2 BHK

Contact NRI Helpdesk on
Whatsapp(Chat Only)
Whatsapp(Chat Only)
+91-96939-69347

Contact Helpdesk on
Whatsapp(Chat Only)
Whatsapp(Chat Only)
+91-96939-69347
About Abhilasha
Abhilasha
- 5
Total Projects - 1
Ongoing Projects - RERA ID
Similar Properties
- PT ASSIST
![Project Image Project Image]() Om 1BHK+1T (790 sq ft) Study Roomby Om Sai ConstructionSurvey No76/4, Near Hari Om Valley, Ganesh Mandir Road, Manda, Titwala, MumbaiPrice on request
Om 1BHK+1T (790 sq ft) Study Roomby Om Sai ConstructionSurvey No76/4, Near Hari Om Valley, Ganesh Mandir Road, Manda, Titwala, MumbaiPrice on request - PT ASSIST
![Project Image Project Image]() Reputed Builder 2BHK+2T (823 sq ft)by Reputed BuilderTitwala East, MumbaiPrice on request
Reputed Builder 2BHK+2T (823 sq ft)by Reputed BuilderTitwala East, MumbaiPrice on request - PT ASSIST
![Project Image Project Image]() H K 2BHK+2T (875 sq ft)by H K ConstructionsTitwala East, MumbaiPrice on request
H K 2BHK+2T (875 sq ft)by H K ConstructionsTitwala East, MumbaiPrice on request - PT ASSIST
![Project Image Project Image]() Charms 1BHK+1T (695 sq ft)by Charms Group And RRCManda, TitwalaPrice on request
Charms 1BHK+1T (695 sq ft)by Charms Group And RRCManda, TitwalaPrice on request - PT ASSIST
![Project Image Project Image]() Falco 1BHK+1T (690 sq ft)by Falco DevelopersSurvey No. 53, Village Balyani, Titwala, MumbaiPrice on request
Falco 1BHK+1T (690 sq ft)by Falco DevelopersSurvey No. 53, Village Balyani, Titwala, MumbaiPrice on request
Discuss about Abhilasha Madhuban
comment
Disclaimer
PropTiger.com is not marketing this real estate project (“Project”) and is not acting on behalf of the developer of this Project. The Project has been displayed for information purposes only. The information displayed here is not provided by the developer and hence shall not be construed as an offer for sale or an advertisement for sale by PropTiger.com or by the developer.
The information and data published herein with respect to this Project are collected from publicly available sources. PropTiger.com does not validate or confirm the veracity of the information or guarantee its authenticity or the compliance of the Project with applicable law in particular the Real Estate (Regulation and Development) Act, 2016 (“Act”). Read Disclaimer
The information and data published herein with respect to this Project are collected from publicly available sources. PropTiger.com does not validate or confirm the veracity of the information or guarantee its authenticity or the compliance of the Project with applicable law in particular the Real Estate (Regulation and Development) Act, 2016 (“Act”). Read Disclaimer



























