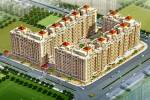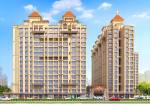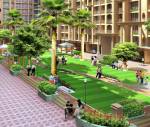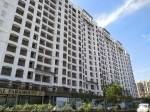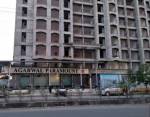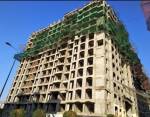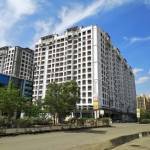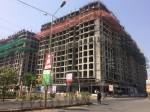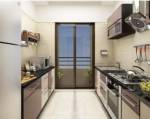
30 Photos
PROJECT RERA ID : P99000002207
400 sq ft 1 BHK 1T Apartment in Agarwal Group Paramount
₹ 47.30 L
See inclusions
- 2 BHK sq ft₹ 58.03 L
- 2 BHK sq ft₹ 1.06 Cr
- 1 BHK sq ft₹ 44.91 L
- 1 BHK sq ft₹ 47.04 L
- 1 BHK sq ft₹ 45.03 L
- 2 BHK sq ft₹ 57.08 L
- 2 BHK sq ft₹ 58.14 L
- 2 BHK sq ft₹ 58.97 L
- 2 BHK sq ft₹ 59.09 L
- 2 BHK sq ft
- 2 BHK sq ft₹ 61.81 L
- 2 BHK sq ft₹ 62.04 L
- 2 BHK sq ft₹ 58.74 L
- 2 BHK sq ft
- 3 BHK sq ft₹ 83.79 L
- 3 BHK sq ft₹ 80.95 L
- 3 BHK sq ft
- 3 BHK sq ft₹ 93.13 L
- 3 BHK sq ft₹ 84.50 L
- 1 BHK sq ft
- 1 BHK sq ft₹ 46.80 L
- 2 BHK sq ft₹ 71.38 L
- 2 BHK sq ft₹ 72.09 L
- 2 BHK sq ft₹ 72.68 L
- 2 BHK sq ft₹ 73.74 L
- 3 BHK sq ft₹ 96.08 L
- 3 BHK sq ft₹ 1.02 Cr
- 2 BHK sq ft₹ 58.38 L
- 3 BHK sq ft₹ 1.54 Cr
- 1 BHK sq ft₹ 44.87 L
- 1 BHK sq ft₹ 45.18 L
- 1 BHK sq ft₹ 46.71 L
- 1 BHK sq ft₹ 46.99 L
- 1 BHK sq ft₹ 47.24 L
- 1 BHK sq ft₹ 48.24 L
- 2 BHK sq ft₹ 57.05 L
- 2 BHK sq ft₹ 57.07 L
- 2 BHK sq ft₹ 58.07 L
- 2 BHK sq ft₹ 58.18 L
- 2 BHK sq ft₹ 58.40 L
- 2 BHK sq ft₹ 58.92 L
- 2 BHK sq ft₹ 59.41 L
- 3 BHK sq ft₹ 83.75 L
- 1 BHK sq ft₹ 43.77 L
- 1 BHK sq ft₹ 44.99 L
- 1 BHK sq ft₹ 46.48 L
- 1 BHK sq ft₹ 46.52 L
- 1 BHK sq ft₹ 46.83 L
- 3 BHK sq ft₹ 93.15 L
- 3 BHK sq ft₹ 97.68 L
- 1 BHK sq ft₹ 42.60 L
- 1 BHK sq ft₹ 47.30 L
- 1 BHK sq ft₹ 48.06 L
- 2 BHK sq ft₹ 61.49 L
- 2 BHK sq ft₹ 61.85 L
- 2 BHK sq ft₹ 62.03 L
- 3 BHK sq ft₹ 84.54 L
Project Location
Virar, Mumbai
Basic Details
Amenities42
Specifications
Property Specifications
- CompletedStatus
- Dec'21Possession Start Date
- 3 AcresTotal Area
- 758Total Launched apartments
- Mar'16Launch Date
- New and ResaleAvailability
Salient Features
- Free Clubhouse Membership is availability
- Nearby shopping malls include- Grand Galleria (450 m), RME Plaza (1 km), Evershine Amavi Mall (500 m) and Magnet Mall (1.5 km)
- Viva College of Diploma Engineering & Technology is located at a walking distance of 2 km
- Small garden park just a stroll away (900 m )
- Recreational facilities are available alongside rainwater harvesting and solid waste management systems
.
Approved for Home loans from following banks
Price & Floorplan
1BHK+1T (400.20 sq ft)
₹ 47.30 L
See Price Inclusions

- 1 Bathroom
- 1 Bedroom
- 400 sqft
carpet area
property size here is carpet area. Built-up area is now available
Report Error
Gallery
Agarwal ParamountElevation
Agarwal ParamountVideos
Agarwal ParamountAmenities
Agarwal ParamountFloor Plans
Agarwal ParamountNeighbourhood
Agarwal ParamountConstruction Updates
Agarwal ParamountOthers
Other properties in Agarwal Group Paramount
- 1 BHK
- 2 BHK
- 3 BHK

Contact NRI Helpdesk on
Whatsapp(Chat Only)
Whatsapp(Chat Only)
+91-96939-69347

Contact Helpdesk on
Whatsapp(Chat Only)
Whatsapp(Chat Only)
+91-96939-69347
About Agarwal Group

- 47
Years of Experience - 9
Total Projects - 1
Ongoing Projects - RERA ID
Agarwal Group has been in this industry from last few decades. The status and benevolence of the builder have been constantly growing since then. Having a grip on the marketplace, their work is extraordinarily noticed in their past activities. The builder is dedicated to offer state of the art production with supreme quality. The architectural elevation, functionality and value ere reflected in every Agarwal Group project. Their designs are innovative. Experienced and well trained architects and... read more
Similar Properties
- PT ASSIST
![Project Image Project Image]() SB 1BHK+1Tby SB LifespacesVirar, MumbaiPrice on request
SB 1BHK+1Tby SB LifespacesVirar, MumbaiPrice on request - PT ASSIST
![Project Image Project Image]() Reputed Builder 1BHK+1T (400 sq ft)by Reputed BuilderVirar, MumbaiPrice on request
Reputed Builder 1BHK+1T (400 sq ft)by Reputed BuilderVirar, MumbaiPrice on request - PT ASSIST
![Project Image Project Image]() Evershine 1BHK+1T (415 sq ft)by Evershine BuildersGlobal City, VirarPrice on request
Evershine 1BHK+1T (415 sq ft)by Evershine BuildersGlobal City, VirarPrice on request - PT ASSIST
![Project Image Project Image]() Bachraj 1BHK+1T (423 sq ft)by Bachraj DevelopersNear Rustomji Cambridge International School, VirarPrice on request
Bachraj 1BHK+1T (423 sq ft)by Bachraj DevelopersNear Rustomji Cambridge International School, VirarPrice on request - PT ASSIST
![Project Image Project Image]() Evershine 1BHK+2T (438 sq ft)by Evershine BuildersAvenue E, Global City, Virar WestPrice on request
Evershine 1BHK+2T (438 sq ft)by Evershine BuildersAvenue E, Global City, Virar WestPrice on request
Discuss about Agarwal Paramount
comment
Disclaimer
PropTiger.com is not marketing this real estate project (“Project”) and is not acting on behalf of the developer of this Project. The Project has been displayed for information purposes only. The information displayed here is not provided by the developer and hence shall not be construed as an offer for sale or an advertisement for sale by PropTiger.com or by the developer.
The information and data published herein with respect to this Project are collected from publicly available sources. PropTiger.com does not validate or confirm the veracity of the information or guarantee its authenticity or the compliance of the Project with applicable law in particular the Real Estate (Regulation and Development) Act, 2016 (“Act”). Read Disclaimer
The information and data published herein with respect to this Project are collected from publicly available sources. PropTiger.com does not validate or confirm the veracity of the information or guarantee its authenticity or the compliance of the Project with applicable law in particular the Real Estate (Regulation and Development) Act, 2016 (“Act”). Read Disclaimer





