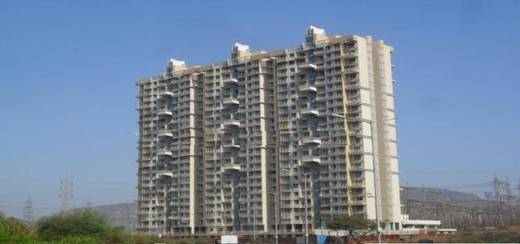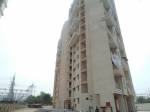
8 Photos
Sai Newa Garden
Price on request
Builder Price
1, 2, 3 BHK
Apartment
675 - 1,310 sq ft
Builtup area
Project Location
Airoli, Mumbai
Overview
- Dec'09Possession Start Date
- CompletedStatus
- Apr'03Launch Date
- ResaleAvailability
Salient Features
- 3 open side properties
- Known for amenities like community hall and center
- Newa garden in sector-20b airoli, mumbai navi by newa developers is a residential project
- The project offers apartment with perfect combination of contemporary architecture and features to provide comfortable living
- The apartment are of the following configurations: 1bhk, 2bhk and 3bhk
- The size of the apartment ranges in between 62.71 sq. mt and 121.7 sq. mt
More about Sai Newa Garden
Located in Airoli, Navi Mumbai, Sai Builders Mumbai Newa Garden is an apartment enclave. Home hunters can avail resale flats in the community that are of different configurations. They can be moved into right away. For the benefit of flat owners, numerous facilities have been provided in the complex like gymnasium, club house, and play area for kids, intercom connectivity, multipurpose hall and rainwater harvesting. Sai Builders is a renowned property developer of the area and have numerous proj...read more
Approved for Home loans from following banks
Sai Newa Garden Floor Plans
Report Error
Our Picks
- PriceConfigurationPossession
- Current Project
![newa-garden Images for Elevation of Sai Newa Garden Images for Elevation of Sai Newa Garden]() Sai Newa Gardenby Sai Builders MumbaiAiroli, MumbaiData Not Available1,2,3 BHK Apartment675 - 1,310 sq ftDec '09
Sai Newa Gardenby Sai Builders MumbaiAiroli, MumbaiData Not Available1,2,3 BHK Apartment675 - 1,310 sq ftDec '09 - Recommended
![]() Indrayaniby Vedant Chetana Enterprises NXThane West, Mumbai₹ 41.36 L - ₹ 63.25 L1,2 BHK Apartment376 - 575 sq ftNov '23
Indrayaniby Vedant Chetana Enterprises NXThane West, Mumbai₹ 41.36 L - ₹ 63.25 L1,2 BHK Apartment376 - 575 sq ftNov '23 - Recommended
![dosti-olive-dosti-west-county Elevation Elevation]() Dosti Olive Dosti West Countyby Dosti GroupThane West, Mumbai₹ 1.10 Cr - ₹ 2.04 Cr2,3 BHK Apartment598 - 1,022 sq ftAug '28
Dosti Olive Dosti West Countyby Dosti GroupThane West, Mumbai₹ 1.10 Cr - ₹ 2.04 Cr2,3 BHK Apartment598 - 1,022 sq ftAug '28
Sai Newa Garden Amenities
- Gymnasium
- Children's play area
- Club House
- Multipurpose Room
- Rain Water Harvesting
- Intercom
- 24 X 7 Security
- Power Backup
Sai Newa Garden Specifications
Flooring
Balcony:
Anti Skid Tiles
Kitchen:
Anti Skid Tiles
Living/Dining:
Vitrified Tiles
Master Bedroom:
Vitrified Tiles
Other Bedroom:
Vitrified Tiles
Toilets:
Anti Skid Tiles
Walls
Exterior:
POP Finish
Interior:
POP Finish
Kitchen:
Designer Tiles Dado
Toilets:
Designer Tiles Dado
Gallery
Sai Newa GardenElevation
Sai Newa GardenFloor Plans
Sai Newa GardenNeighbourhood

Contact NRI Helpdesk on
Whatsapp(Chat Only)
Whatsapp(Chat Only)
+91-96939-69347

Contact Helpdesk on
Whatsapp(Chat Only)
Whatsapp(Chat Only)
+91-96939-69347
About Sai Builders Mumbai
Sai Builders Mumbai
- 7
Total Projects - 0
Ongoing Projects - RERA ID
Similar Projects
- PT ASSIST
![Project Image Project Image]() Vedant Chetana Indrayaniby Vedant Chetana Enterprises NXThane West, Mumbai₹ 41.36 L - ₹ 63.25 L
Vedant Chetana Indrayaniby Vedant Chetana Enterprises NXThane West, Mumbai₹ 41.36 L - ₹ 63.25 L - PT ASSIST
![dosti-olive-dosti-west-county Elevation dosti-olive-dosti-west-county Elevation]() Dosti Olive Dosti West Countyby Dosti GroupThane West, Mumbai₹ 1.10 Cr - ₹ 2.04 Cr
Dosti Olive Dosti West Countyby Dosti GroupThane West, Mumbai₹ 1.10 Cr - ₹ 2.04 Cr - PT ASSIST
![star-living Elevation star-living Elevation]() Star Livingby STG RealtyThane West, Mumbai₹ 1.03 Cr - ₹ 4.11 Cr
Star Livingby STG RealtyThane West, Mumbai₹ 1.03 Cr - ₹ 4.11 Cr - PT ASSIST
![codename-limited-edition Elevation codename-limited-edition Elevation]() Lodha Codename Limited Editionby Lodha GroupMulund East, Mumbai₹ 2.16 Cr - ₹ 3.75 Cr
Lodha Codename Limited Editionby Lodha GroupMulund East, Mumbai₹ 2.16 Cr - ₹ 3.75 Cr - PT ASSIST
![paradise Elevation paradise Elevation]() Yash Paradiseby Yash Developers KonkanThane West, MumbaiPrice on request
Yash Paradiseby Yash Developers KonkanThane West, MumbaiPrice on request
Discuss about Sai Newa Garden
comment
Disclaimer
PropTiger.com is not marketing this real estate project (“Project”) and is not acting on behalf of the developer of this Project. The Project has been displayed for information purposes only. The information displayed here is not provided by the developer and hence shall not be construed as an offer for sale or an advertisement for sale by PropTiger.com or by the developer.
The information and data published herein with respect to this Project are collected from publicly available sources. PropTiger.com does not validate or confirm the veracity of the information or guarantee its authenticity or the compliance of the Project with applicable law in particular the Real Estate (Regulation and Development) Act, 2016 (“Act”). Read Disclaimer
The information and data published herein with respect to this Project are collected from publicly available sources. PropTiger.com does not validate or confirm the veracity of the information or guarantee its authenticity or the compliance of the Project with applicable law in particular the Real Estate (Regulation and Development) Act, 2016 (“Act”). Read Disclaimer




























