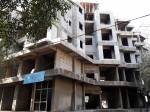
3 Photos
PROJECT RERA ID : P52000009439
349 sq ft 1 BHK 1T Apartment in Akshar Groups Nirmal Arcade
Price on request
Project Location
Neral, Mumbai
Basic Details
Amenities6
Property Specifications
- CompletedStatus
- May'21Possession Start Date
- 18Total Launched apartments
- Nov'16Launch Date
- ResaleAvailability
.
Approved for Home loans from following banks
Price & Floorplan
1BHK+1T (348.54 sq ft)
Price On Request

- 1 Bathroom
- 1 Bedroom
- 349 sqft
carpet area
property size here is carpet area. Built-up area is now available
Report Error
Gallery
Akshar Nirmal ArcadeElevation
Akshar Nirmal ArcadeConstruction Updates
Other properties in Akshar Groups Nirmal Arcade
- 1 BHK
- 2 BHK

Contact NRI Helpdesk on
Whatsapp(Chat Only)
Whatsapp(Chat Only)
+91-96939-69347

Contact Helpdesk on
Whatsapp(Chat Only)
Whatsapp(Chat Only)
+91-96939-69347
About Akshar Groups

- 6
Total Projects - 1
Ongoing Projects - RERA ID
Since its inception, Akshar Developers has demonstrated above phrase by developing and delivering numerous keystones to countless families and investor community of Navi Mumbai. They firmly believe on constructing keystones which Inspires life in every way. With extended portfolio ongoing and completed projects, Akshar Group has broaden its horizon and will continue to do so. The company's vision is to create landmarks homes and commercial spaces which welcomes a enhanced lifestyle and healthy c... read more
Similar Properties
- PT ASSIST
![Project Image Project Image]() Global 1BHK+1T (351 sq ft)by Global ConstructionsKhande Road, Near Neral Vidya Mandir School, Behind Neral Post Office, Mamdapur, Mouje, Neral, MumbaiPrice on request
Global 1BHK+1T (351 sq ft)by Global ConstructionsKhande Road, Near Neral Vidya Mandir School, Behind Neral Post Office, Mamdapur, Mouje, Neral, MumbaiPrice on request - PT ASSIST
![Project Image Project Image]() Nehal 1BHK+2T (344 sq ft)by Nehal DharaSurvey No 44 And 45, CT S No 78 And 79A, Karjat, NeralPrice on request
Nehal 1BHK+2T (344 sq ft)by Nehal DharaSurvey No 44 And 45, CT S No 78 And 79A, Karjat, NeralPrice on request - PT ASSIST
![Project Image Project Image]() Nirman 1BHK+1T (340 sq ft) Study Roomby Nirman RealtorsNeral, MumbaiPrice on request
Nirman 1BHK+1T (340 sq ft) Study Roomby Nirman RealtorsNeral, MumbaiPrice on request - PT ASSIST
![Project Image Project Image]() Jayvardhan 1BHK+1T (322.49 sq ft)by Jayvardhan InfraprojectsPlot No. 12, 13, 14/85, At Dhamote, Karjat, NeralPrice on request
Jayvardhan 1BHK+1T (322.49 sq ft)by Jayvardhan InfraprojectsPlot No. 12, 13, 14/85, At Dhamote, Karjat, NeralPrice on request - PT ASSIST
![Project Image Project Image]() Reputed Builder 1BHK+1T (400 sq ft)by Reputed BuilderNeral, MumbaiPrice on request
Reputed Builder 1BHK+1T (400 sq ft)by Reputed BuilderNeral, MumbaiPrice on request
Discuss about Akshar Nirmal Arcade
comment
Disclaimer
PropTiger.com is not marketing this real estate project (“Project”) and is not acting on behalf of the developer of this Project. The Project has been displayed for information purposes only. The information displayed here is not provided by the developer and hence shall not be construed as an offer for sale or an advertisement for sale by PropTiger.com or by the developer.
The information and data published herein with respect to this Project are collected from publicly available sources. PropTiger.com does not validate or confirm the veracity of the information or guarantee its authenticity or the compliance of the Project with applicable law in particular the Real Estate (Regulation and Development) Act, 2016 (“Act”). Read Disclaimer
The information and data published herein with respect to this Project are collected from publicly available sources. PropTiger.com does not validate or confirm the veracity of the information or guarantee its authenticity or the compliance of the Project with applicable law in particular the Real Estate (Regulation and Development) Act, 2016 (“Act”). Read Disclaimer













