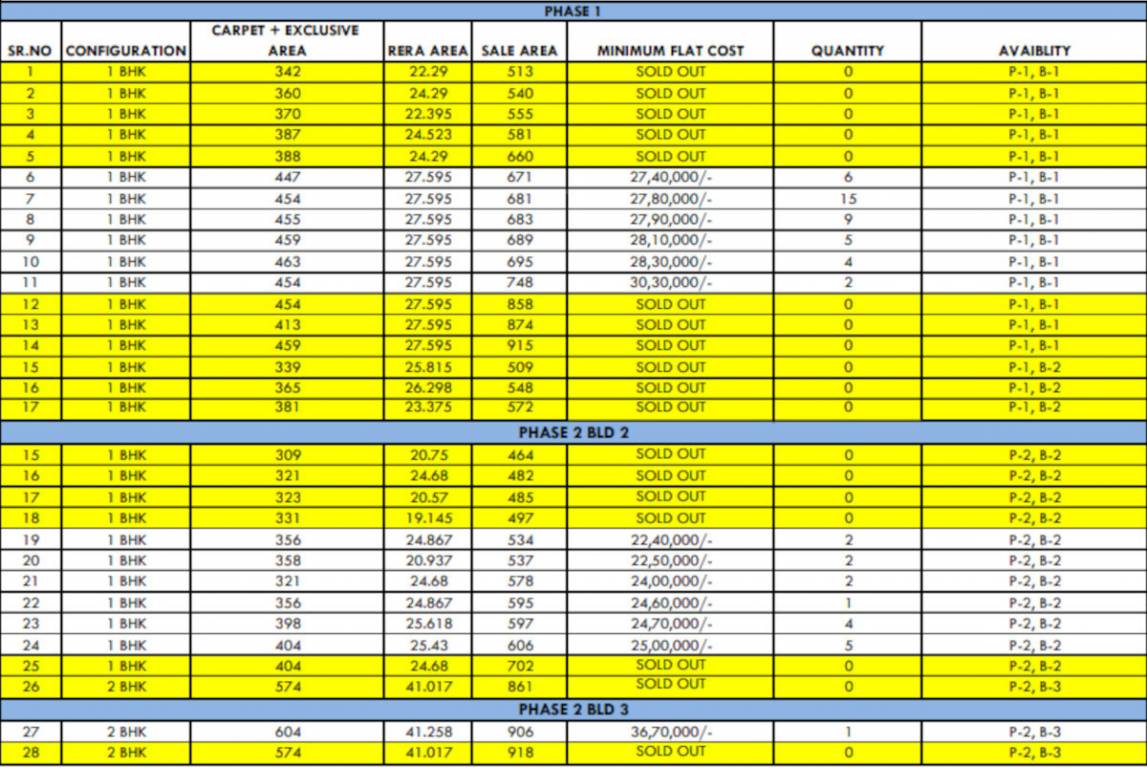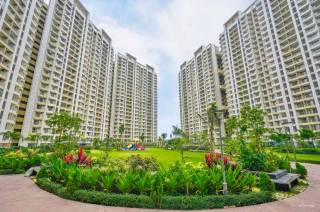
JP JP Synergyby JP Corp
Price on request
Builder Price
1, 2 BHK
Apartment
206 - 444 sq ft
Carpet Area
Project Location
Ambernath East, Mumbai
Overview
- Dec'19Possession Start Date
- CompletedStatus
- Aug'16Launch Date
- ResaleAvailability
Salient Features
- Luxurious properties
- Accessibility to key landmarks
- The project is spread over a total area of 3.21 acres of land
More about JP JP Synergy
.
Approved for Home loans from following banks
![HDFC (5244) HDFC (5244)]()
![Axis Bank Axis Bank]()
![PNB Housing PNB Housing]()
![Indiabulls Indiabulls]()
![Citibank Citibank]()
![DHFL DHFL]()
![L&T Housing (DSA_LOSOT) L&T Housing (DSA_LOSOT)]()
![IIFL IIFL]()
- + 3 more banksshow less
JP JP Synergy Floor Plans
- 1 BHK
- 2 BHK
| Carpet Area | Total Area | Builder Price |
|---|---|---|
206 sq ft (1BHK+1T) | 331 sq ft | - |
211 sq ft (1BHK+1T) | 292 sq ft | - |
212 sq ft (1BHK+1T) | 308 sq ft | - |
221 sq ft (1BHK+1T) | 323 sq ft | - |
223 sq ft (1BHK+1T) | 309 sq ft | - |
225 sq ft (1BHK+1T) | 358 sq ft | - |
240 sq ft (1BHK+1T) | 342 sq ft | - |
241 sq ft (1BHK+1T) | 369 sq ft | - |
252 sq ft (1BHK+1T) | 381 sq ft | - |
260 sq ft (1BHK+1T) | 433 sq ft | - |
261 sq ft (1BHK+1T) | 360 sq ft | - |
264 sq ft (1BHK+1T) | 387 sq ft | - |
266 sq ft (1BHK+1T) | 321 sq ft | - |
268 sq ft (1BHK+1T) | 356 sq ft | - |
274 sq ft (1BHK+1T) | 404 sq ft | - |
276 sq ft (1BHK+1T) | 398 sq ft | - |
278 sq ft (1BHK+1T) | 339 sq ft | - |
283 sq ft (1BHK+1T) | 365 sq ft | - |
285 sq ft (1BHK+1T) | 382 sq ft | - |
290 sq ft (1BHK+1T) | 352 sq ft | - |
297 sq ft (1BHK+1T) | 412 sq ft | - |
18 more size(s)less size(s)
Report Error
Our Picks
- PriceConfigurationPossession
- Current Project
![Images for Elevation of JP JP Synergy Images for Elevation of JP JP Synergy]() JP JP Synergyby JP CorpAmbernath East, MumbaiData Not Available1,2 BHK Apartment206 - 444 sq ftDec '19
JP JP Synergyby JP CorpAmbernath East, MumbaiData Not Available1,2 BHK Apartment206 - 444 sq ftDec '19 - Recommended
![anantam-phase-ii Elevation Elevation]() Anantam Phase IIby Regency GroupDombivali, Mumbai₹ 43.29 L - ₹ 80.19 L1,2 BHK Apartment420 - 778 sq ftJan '22
Anantam Phase IIby Regency GroupDombivali, Mumbai₹ 43.29 L - ₹ 80.19 L1,2 BHK Apartment420 - 778 sq ftJan '22 - Recommended
![eden-b7 Elevation Elevation]() Eden B7by Kohinoor Group Pvt LtdKalyan East, Mumbai₹ 30.44 L - ₹ 48.57 L1,2 BHK Apartment358 - 571 sq ftDec '25
Eden B7by Kohinoor Group Pvt LtdKalyan East, Mumbai₹ 30.44 L - ₹ 48.57 L1,2 BHK Apartment358 - 571 sq ftDec '25
JP JP Synergy Amenities
- CCTV
- Children's play area
- Earthquake Resistant Structure
- Fire Fighting System
- Gymnasium
- Intercom
- Open Air Terrace
- Balcony Sundecks
JP JP Synergy Specifications
Flooring
Other Bedroom:
Designer Vitrified/ Ceramic Tiles
Living/Dining:
Designer Tiles
Master Bedroom:
Designer Tiles
Walls
Exterior:
Sand Faced Plaster
Interior:
Gypsum Finish
Kitchen:
Designer Tiles Dado up to 2 Feet Height Above Platform
Toilets:
Designer Tiles Dado
Gallery
JP JP SynergyElevation
JP JP SynergyAmenities
JP JP SynergyNeighbourhood
JP JP SynergyConstruction Updates
JP JP SynergyOthers
Payment Plans


Contact NRI Helpdesk on
Whatsapp(Chat Only)
Whatsapp(Chat Only)
+91-96939-69347

Contact Helpdesk on
Whatsapp(Chat Only)
Whatsapp(Chat Only)
+91-96939-69347
About JP Corp

- 26
Years of Experience - 13
Total Projects - 4
Ongoing Projects - RERA ID
An OverviewJP Corp is a highly respected name in the real estate development. The corporation deals in residential and commercial real estate development. The projects by JP are completed keeping in mind the requirements of the consumers. It provides a variety of home that the matches the individuals need. JP Corp has an impeccable record of delivering on time, within budget and with innovative design. It has strived to keep up to its commitment. Hence it enjoys a good reputation in the market a... read more
Similar Projects
- PT ASSIST
![anantam-phase-ii Elevation anantam-phase-ii Elevation]() Regency Anantam Phase IIby Regency GroupDombivali, Mumbai₹ 43.29 L - ₹ 80.19 L
Regency Anantam Phase IIby Regency GroupDombivali, Mumbai₹ 43.29 L - ₹ 80.19 L - PT ASSIST
![eden-b7 Elevation eden-b7 Elevation]() Kohinoor Eden B7by Kohinoor Group Pvt LtdKalyan East, Mumbai₹ 30.44 L - ₹ 48.57 L
Kohinoor Eden B7by Kohinoor Group Pvt LtdKalyan East, Mumbai₹ 30.44 L - ₹ 48.57 L - PT ASSIST
![anantam-phase-iii Elevation anantam-phase-iii Elevation]() Regency Anantam Phase IIIby Regency GroupDombivali, Mumbai₹ 35.23 L - ₹ 53.87 L
Regency Anantam Phase IIIby Regency GroupDombivali, Mumbai₹ 35.23 L - ₹ 53.87 L - PT ASSIST
![anantam-phase-iv Elevation anantam-phase-iv Elevation]() Regency Anantam Phase IVby Regency GroupDombivali, Mumbai₹ 43.03 L
Regency Anantam Phase IVby Regency GroupDombivali, Mumbai₹ 43.03 L - PT ASSIST
![anantam-nxt-phase-i Elevation anantam-nxt-phase-i Elevation]() Regency Anantam Nxt Phase Iby Regency GroupDombivali, Mumbai₹ 33.82 L - ₹ 61.22 L
Regency Anantam Nxt Phase Iby Regency GroupDombivali, Mumbai₹ 33.82 L - ₹ 61.22 L
Discuss about JP JP Synergy
comment
Disclaimer
PropTiger.com is not marketing this real estate project (“Project”) and is not acting on behalf of the developer of this Project. The Project has been displayed for information purposes only. The information displayed here is not provided by the developer and hence shall not be construed as an offer for sale or an advertisement for sale by PropTiger.com or by the developer.
The information and data published herein with respect to this Project are collected from publicly available sources. PropTiger.com does not validate or confirm the veracity of the information or guarantee its authenticity or the compliance of the Project with applicable law in particular the Real Estate (Regulation and Development) Act, 2016 (“Act”). Read Disclaimer
The information and data published herein with respect to this Project are collected from publicly available sources. PropTiger.com does not validate or confirm the veracity of the information or guarantee its authenticity or the compliance of the Project with applicable law in particular the Real Estate (Regulation and Development) Act, 2016 (“Act”). Read Disclaimer






































