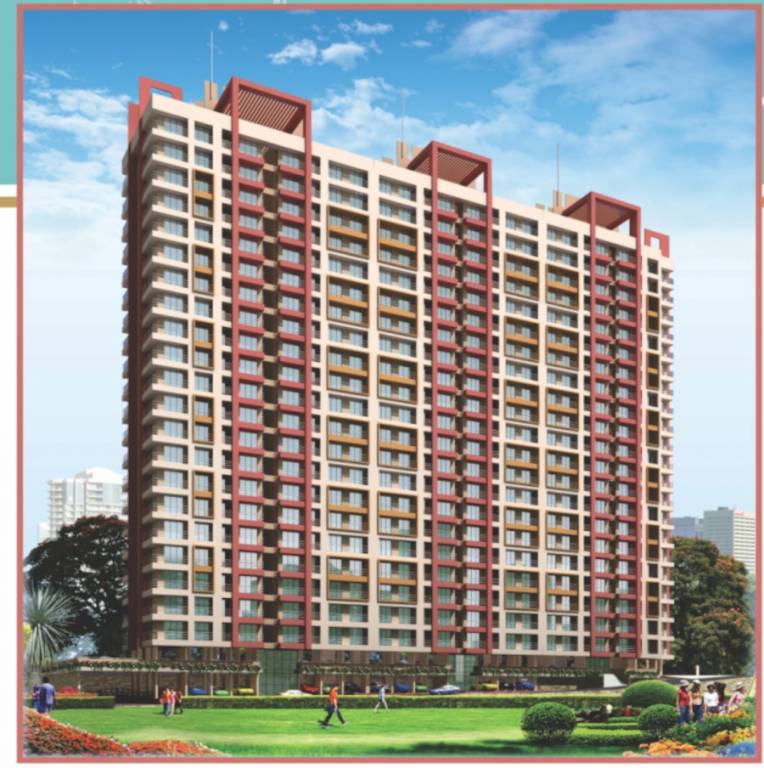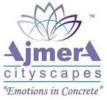
8 Photos
PROJECT RERA ID : P51800007515
Ajmera Divyam Heights Wing B1 And B3
Price on request
Builder Price
2 BHK
Apartment
663 sq ft
Carpet Area
Project Location
Andheri West, Mumbai
Overview
- May'31Possession Start Date
- Under ConstructionStatus
- 113Total Launched apartments
- May'15Launch Date
- ResaleAvailability
Salient Features
- Spacious properties for this project
- Stratigically located schools, malls, shopping, hospitals
- This is an good and spacious apartment
- Good location, this is an good and spacious apartment
- Landscape garden, children play area
More about Ajmera Divyam Heights Wing B1 And B3
.
Approved for Home loans from following banks
![HDFC (5244) HDFC (5244)]()
![Axis Bank Axis Bank]()
![PNB Housing PNB Housing]()
![Indiabulls Indiabulls]()
![Citibank Citibank]()
![DHFL DHFL]()
![L&T Housing (DSA_LOSOT) L&T Housing (DSA_LOSOT)]()
![IIFL IIFL]()
- + 3 more banksshow less
Ajmera Divyam Heights Wing B1 And B3 Floor Plans
- 2 BHK
| Floor Plan | Carpet Area | Builder Price |
|---|---|---|
 | 663 sq ft (2BHK+2T) | - |
Report Error
Our Picks
- PriceConfigurationPossession
- Current Project
![divyam-heights Elevation Elevation]() Ajmera Divyam Heights Wing B1 And B3by Ajmera CityscapesAndheri West, MumbaiData Not Available2 BHK Apartment663 sq ftMay '31
Ajmera Divyam Heights Wing B1 And B3by Ajmera CityscapesAndheri West, MumbaiData Not Available2 BHK Apartment663 sq ftMay '31 - Recommended
![53-west Elevation Elevation]() 53 Westby Platinum CorpAndheri West, Mumbai₹ 1.59 Cr - ₹ 2.58 Cr1,2,3 BHK Apartment455 - 740 sq ftNov '25
53 Westby Platinum CorpAndheri West, Mumbai₹ 1.59 Cr - ₹ 2.58 Cr1,2,3 BHK Apartment455 - 740 sq ftNov '25 - Recommended
![Images for Elevation of Platinum Life Images for Elevation of Platinum Life]() Lifeby Platinum CorpAndheri West, Mumbai₹ 2.70 Cr - ₹ 3.95 Cr2,3 BHK Apartment665 - 950 sq ftMay '25
Lifeby Platinum CorpAndheri West, Mumbai₹ 2.70 Cr - ₹ 3.95 Cr2,3 BHK Apartment665 - 950 sq ftMay '25
Ajmera Divyam Heights Wing B1 And B3 Amenities
- 24 Hours Water Supply
- Closed Car Parking
- 24 X 7 Security
- Power Backup
- Car Parking
- Lift Available
- Gymnasium
- Children's play area
Ajmera Divyam Heights Wing B1 And B3 Specifications
Walls
Exterior:
Acrylic Paint
Interior:
Acrylic Paint
Toilets:
Ceramic Tiles
Kitchen:
Ceramic Tiles
Flooring
Toilets:
Anti Skid Vitrified Tiles
Balcony:
Anti Skid Vitrified Tiles
Kitchen:
Vitrified tiles on floor
Living/Dining:
Vitrified Tiles
Master Bedroom:
Vitrified Tiles
Other Bedroom:
Vitrified Tiles
Gallery
Ajmera Divyam Heights Wing B1 And B3Elevation
Ajmera Divyam Heights Wing B1 And B3Amenities
Ajmera Divyam Heights Wing B1 And B3Neighbourhood
Ajmera Divyam Heights Wing B1 And B3Others

Contact NRI Helpdesk on
Whatsapp(Chat Only)
Whatsapp(Chat Only)
+91-96939-69347

Contact Helpdesk on
Whatsapp(Chat Only)
Whatsapp(Chat Only)
+91-96939-69347
About Ajmera Cityscapes

- 76
Years of Experience - 10
Total Projects - 5
Ongoing Projects - RERA ID
Ajmera Cityscapes through one of its signature premium residential project, induces you to a redefining residential milestone Ajmera Iconic, where luxury has a new address in Western Suburbs - Mumbai. It means creating a sinecure of absolute Luxury residences stylishly designed to ensure longevity right inside the hub Mumbai, yet insulated from all the things you wish to leave behind when you come home - the traffic, the noise and the hustle. Just the generous dose of contentment added to the pl... read more
Similar Projects
- PT ASSIST
![53-west Elevation 53-west Elevation]() Platinum 53 Westby Platinum CorpAndheri West, Mumbai₹ 1.59 Cr - ₹ 2.58 Cr
Platinum 53 Westby Platinum CorpAndheri West, Mumbai₹ 1.59 Cr - ₹ 2.58 Cr - PT ASSIST
![Images for Elevation of Platinum Life Images for Elevation of Platinum Life]() Platinum Lifeby Platinum CorpAndheri West, Mumbai₹ 2.70 Cr - ₹ 3.95 Cr
Platinum Lifeby Platinum CorpAndheri West, Mumbai₹ 2.70 Cr - ₹ 3.95 Cr - PT ASSIST
![elements Images for Elevation of Rustomjee Elements elements Images for Elevation of Rustomjee Elements]() Rustomjee Elementsby Rustomjee ConstructionsAndheri West, MumbaiPrice on request
Rustomjee Elementsby Rustomjee ConstructionsAndheri West, MumbaiPrice on request - PT ASSIST
![vivant-south-wing-a Elevation vivant-south-wing-a Elevation]() Kalpataru Vivant South Wing Aby Kalpataru GroupAndheri East, Mumbai₹ 1.46 Cr - ₹ 3.59 Cr
Kalpataru Vivant South Wing Aby Kalpataru GroupAndheri East, Mumbai₹ 1.46 Cr - ₹ 3.59 Cr - PT ASSIST
![vivant-north-wing-b Elevation vivant-north-wing-b Elevation]() Kalpataru Vivant North Wing Bby Kalpataru GroupAndheri East, Mumbai₹ 1.94 Cr - ₹ 2.77 Cr
Kalpataru Vivant North Wing Bby Kalpataru GroupAndheri East, Mumbai₹ 1.94 Cr - ₹ 2.77 Cr
Discuss about Ajmera Divyam Heights Wing B1 And B3
comment
Disclaimer
PropTiger.com is not marketing this real estate project (“Project”) and is not acting on behalf of the developer of this Project. The Project has been displayed for information purposes only. The information displayed here is not provided by the developer and hence shall not be construed as an offer for sale or an advertisement for sale by PropTiger.com or by the developer.
The information and data published herein with respect to this Project are collected from publicly available sources. PropTiger.com does not validate or confirm the veracity of the information or guarantee its authenticity or the compliance of the Project with applicable law in particular the Real Estate (Regulation and Development) Act, 2016 (“Act”). Read Disclaimer
The information and data published herein with respect to this Project are collected from publicly available sources. PropTiger.com does not validate or confirm the veracity of the information or guarantee its authenticity or the compliance of the Project with applicable law in particular the Real Estate (Regulation and Development) Act, 2016 (“Act”). Read Disclaimer
































