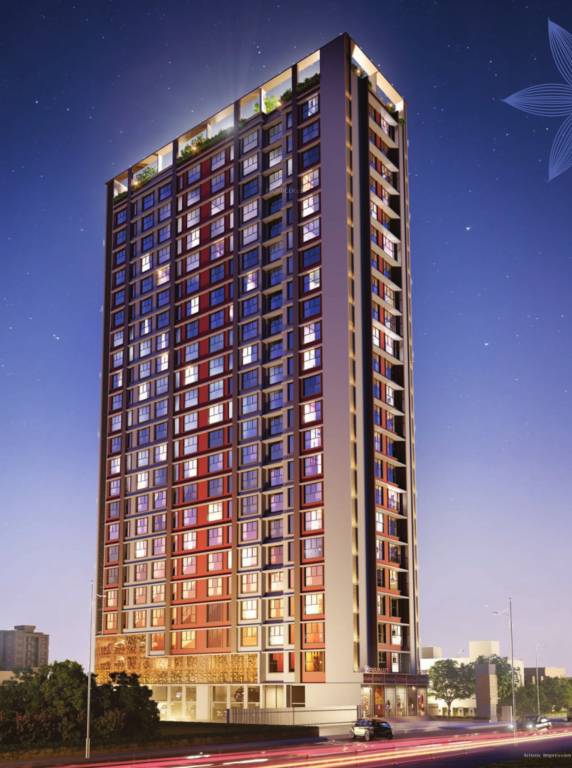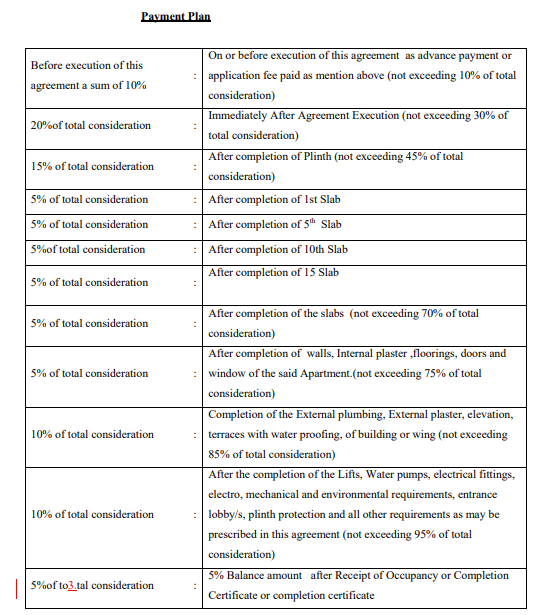
PROJECT RERA ID : P51800045731
Paranjape Aspire
₹ 1.36 Cr - ₹ 4.19 Cr
Builder Price
See inclusions
1, 2, 4 BHK
Apartment
467 - 1,441 sq ft
Carpet Area
Project Location
Andheri West, Mumbai
Overview
- Mar'27Possession Start Date
- Under ConstructionStatus
- 0.29 AcresTotal Area
- 121Total Launched apartments
- Jun'22Launch Date
- NewAvailability
Salient Features
- Landscaped terrace, Fitness center and Convenience shopping at doorstep.
- Project offers panoramic hill and city view.
- Versova beach located just 2.8 km away.
- Jankidevi Public School and St. Mary's High School within 1 km radius.
- Kokilaben Dhirubhai Ambani Hospital and Aashirwad Hospital located 2 km away.
More about Paranjape Aspire
PSC Paranjape Aspire by Paranjape Schemes Construction Ltd is a newly launched project in the Mumbai Andheri-Dahisar, offering spacious apartments in a mid-range budget. This affordable luxury project brings you apartments in SV Patel Nagar, With all the basic amenities available, PSC Paranjape Aspire offers comfort and a lifestyle at a reasonable price.nbsp;Paranjape Aspire is where you get to savour a plethora of ultramodern amenities that are exclusively crafted for you to indulge in the unfo...read more
Approved for Home loans from following banks
![Axis Bank Axis Bank]()
![PNB Housing PNB Housing]()
- LIC Housing Finance
Paranjape Aspire Floor Plans
- 1 BHK
- 2 BHK
- 4 BHK
| Floor Plan | Carpet Area | Builder Price |
|---|---|---|
 | 467 sq ft (1BHK+1T) | ₹ 1.36 Cr |
Report Error
Our Picks
- PriceConfigurationPossession
- Current Project
![aspire Elevation Elevation]() Paranjape Aspireby Paranjape SchemesAndheri West, Mumbai₹ 1.36 Cr - ₹ 4.19 Cr1,2,4 BHK Apartment467 - 1,441 sq ftMar '27
Paranjape Aspireby Paranjape SchemesAndheri West, Mumbai₹ 1.36 Cr - ₹ 4.19 Cr1,2,4 BHK Apartment467 - 1,441 sq ftMar '27 - Recommended
![pearl-providence Elevation Elevation]() Pearl Providenceby Chandiwala Enterprises Private LimitedAndheri West, Mumbai₹ 1.63 Cr - ₹ 3.65 Cr2,3,4 BHK Apartment653 - 1,459 sq ftDec '29
Pearl Providenceby Chandiwala Enterprises Private LimitedAndheri West, Mumbai₹ 1.63 Cr - ₹ 3.65 Cr2,3,4 BHK Apartment653 - 1,459 sq ftDec '29 - Recommended
![residences-wing-d-tower-3 Elevation Elevation]() Vista Residences Wing D Tower 3by Hiranandani CommunitiesAndheri West, Mumbai₹ 2.97 Cr - ₹ 4.54 Cr2,3 BHK Apartment766 - 1,171 sq ftMay '29
Vista Residences Wing D Tower 3by Hiranandani CommunitiesAndheri West, Mumbai₹ 2.97 Cr - ₹ 4.54 Cr2,3 BHK Apartment766 - 1,171 sq ftMay '29
Paranjape Aspire Amenities
- Children's play area
- Gymnasium
- Closed Car Parking
- 24X7 Water Supply
- CCTV
- Intercom
- Internal Roads
- Sewage Treatment Plant
Paranjape Aspire Specifications
Doors
Internal:
Laminated Flush Door
Main:
Flush Door
Walls
Exterior:
Emulsion Paint
Interior:
Emulsion Paint
Toilets:
Ceramic Tiles
Kitchen:
Ceramic Tiles
Gallery
Paranjape AspireElevation
Paranjape AspireAmenities
Paranjape AspireFloor Plans
Paranjape AspireNeighbourhood
Paranjape AspireConstruction Updates
Paranjape AspireOthers
Payment Plans


Contact NRI Helpdesk on
Whatsapp(Chat Only)
Whatsapp(Chat Only)
+91-96939-69347

Contact Helpdesk on
Whatsapp(Chat Only)
Whatsapp(Chat Only)
+91-96939-69347
About Paranjape Schemes

- 39
Years of Experience - 99
Total Projects - 30
Ongoing Projects - RERA ID
Established in 1987, Paranjape Schemes is a leading real estate development company. Mr. Shrikant Paranjape is the Chairman of the company and Mr. Shashank Paranjape is the Managing Director. The primary business of Paranjape Schemes involves development of properties for residential, entertainment and commercial sectors. So far, Paranjape Schemes has developed over 170 projects across western Maharashtra. Top Projects: Ruturang E in Kothrud, Pune offering 3 BHK apartments, each 1,277 sq. ft. i... read more
Similar Projects
- PT ASSIST
![pearl-providence Elevation pearl-providence Elevation]() Chandiwala Pearl Providenceby Chandiwala Enterprises Private LimitedAndheri West, Mumbai₹ 1.63 Cr - ₹ 3.65 Cr
Chandiwala Pearl Providenceby Chandiwala Enterprises Private LimitedAndheri West, Mumbai₹ 1.63 Cr - ₹ 3.65 Cr - PT ASSIST
![residences-wing-d-tower-3 Elevation residences-wing-d-tower-3 Elevation]() Vista Residences Wing D Tower 3by Hiranandani CommunitiesAndheri West, Mumbai₹ 2.97 Cr - ₹ 4.54 Cr
Vista Residences Wing D Tower 3by Hiranandani CommunitiesAndheri West, Mumbai₹ 2.97 Cr - ₹ 4.54 Cr - PT ASSIST
![Project Image Project Image]() Gurukrupaby Gurukrupa RealconAndheri West, Mumbai₹ 2.58 Cr - ₹ 3.99 Cr
Gurukrupaby Gurukrupa RealconAndheri West, Mumbai₹ 2.58 Cr - ₹ 3.99 Cr - PT ASSIST
![Project Image Project Image]() Platinum Grandeurby Platinum Corp Developers LLPAndheri West, Mumbai₹ 3.36 Cr - ₹ 3.41 Cr
Platinum Grandeurby Platinum Corp Developers LLPAndheri West, Mumbai₹ 3.36 Cr - ₹ 3.41 Cr - PT ASSIST
![tower-4 Elevation tower-4 Elevation]() Transcon Triumph Tower 4by Transcon DevelopersAndheri West, Mumbai₹ 2.64 Cr - ₹ 4.12 Cr
Transcon Triumph Tower 4by Transcon DevelopersAndheri West, Mumbai₹ 2.64 Cr - ₹ 4.12 Cr
Discuss about Paranjape Aspire
comment
Disclaimer
PropTiger.com is not marketing this real estate project (“Project”) and is not acting on behalf of the developer of this Project. The Project has been displayed for information purposes only. The information displayed here is not provided by the developer and hence shall not be construed as an offer for sale or an advertisement for sale by PropTiger.com or by the developer.
The information and data published herein with respect to this Project are collected from publicly available sources. PropTiger.com does not validate or confirm the veracity of the information or guarantee its authenticity or the compliance of the Project with applicable law in particular the Real Estate (Regulation and Development) Act, 2016 (“Act”). Read Disclaimer
The information and data published herein with respect to this Project are collected from publicly available sources. PropTiger.com does not validate or confirm the veracity of the information or guarantee its authenticity or the compliance of the Project with applicable law in particular the Real Estate (Regulation and Development) Act, 2016 (“Act”). Read Disclaimer















































