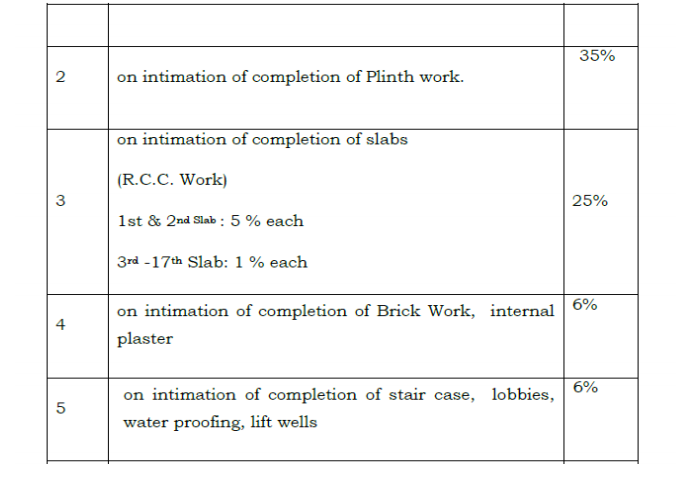
19 Photos
PROJECT RERA ID : P52000003350
733 sq ft 3 BHK 3T Apartment in Apex Realty Landmarkby Apex Realty
₹ 75.33 L
See inclusions
- 1 BHK sq ft₹ 46.14 L
- 1 BHK sq ft₹ 33.61 L
- 3 BHK sq ft
- 1 BHK sq ft₹ 34.74 L
- 1 BHK sq ft₹ 35.15 L
- 2 BHK sq ft₹ 57.14 L
- 3 BHK sq ft₹ 75.33 L
- 1 BHK sq ft₹ 45.42 L
- 2 BHK sq ft₹ 53.75 L
- 1 BHK sq ft₹ 46.35 L
- 1 BHK sq ft₹ 46.25 L
- 2 BHK sq ft₹ 77.08 L
- 2 BHK sq ft₹ 75.12 L
- 2 BHK sq ft₹ 76.97 L
- 2 BHK sq ft₹ 76.26 L
- 3 BHK sq ft₹ 1.23 Cr
- 3 BHK sq ft₹ 1.22 Cr
Project Location
Dronagiri, Mumbai
Basic Details
Amenities44
Specifications
Property Specifications
- CompletedStatus
- Feb'24Possession Start Date
- 1 AcresTotal Area
- 80Total Launched apartments
- Nov'15Launch Date
- New and ResaleAvailability
Salient Features
- Just 5 Minutes Drive From Proposed Sewri- Nhava Sheva Trans Harbour Link
- Only 5 Minutes Drive From Proposed Reliance Sez.
- Just 15 Minutes Drive From Panvel City.
- Just 20 Minutes Drive From Proposed Navi Mumbai International Airport And Palm Beach Road.
- Close Proximity To Proposed Pune Expressway Connection.
- Only 10 Minutes Walking From Proposed Bokadvira Railway Station.
The Apex Realty Landmark Company has built up their excellent project in the Dronagiri region of Mumbai. This organization offers great apartments. The locality is well settled with all kinds of facilities available within a kilometer like hospital, banking, ATM, petrol pump, bus station, school, play school, restaurant, and train station school for higher secondary education, park, metro station etc. The project offers many amenities like security system, power back up, children’s playgro...more
Approved for Home loans from following banks
![HDFC (5244) HDFC (5244)]()
![Axis Bank Axis Bank]()
![PNB Housing PNB Housing]()
![Indiabulls Indiabulls]()
![Citibank Citibank]()
![DHFL DHFL]()
![L&T Housing (DSA_LOSOT) L&T Housing (DSA_LOSOT)]()
![IIFL IIFL]()
- + 3 more banksshow less
Payment Plans

Price & Floorplan
3BHK+3T (733 sq ft)
₹ 75.33 L
See Price Inclusions

2D
- 3 Bathrooms
- 3 Bedrooms
- 733 sqft
carpet area
property size here is carpet area. Built-up area is now available
Report Error
Gallery
Apex LandmarkElevation
Apex LandmarkVideos
Apex LandmarkAmenities
Apex LandmarkFloor Plans
Apex LandmarkNeighbourhood
Apex LandmarkConstruction Updates
Apex LandmarkOthers
Other properties in Apex Realty Landmark
- 1 BHK
- 2 BHK
- 3 BHK

Contact NRI Helpdesk on
Whatsapp(Chat Only)
Whatsapp(Chat Only)
+91-96939-69347

Contact Helpdesk on
Whatsapp(Chat Only)
Whatsapp(Chat Only)
+91-96939-69347
About Apex Realty

- 48
Years of Experience - 5
Total Projects - 2
Ongoing Projects - RERA ID
Established 40 years ago, Apex Realty is a Mumbai based real estate firm. It has been developing residential homes for all income groups. Some of the notable housing projects in Mumbai are Apex Landmark and Apex Marvel. It aims to become one of the premier real estate developers in Navi Mumbai. The company has been growing under the guidance of Mr. Dwijen Shah and Mr. Karan Shah. It aims to maximize the value-benefit for its stakeholders, business partners, and investors. We stand tall on our co... read more
Similar Properties
- PT ASSIST
![Project Image Project Image]() Manzil 1BHK+1T (662 sq ft)by Manzil Group Builders And DevelopersDronagiriPrice on request
Manzil 1BHK+1T (662 sq ft)by Manzil Group Builders And DevelopersDronagiriPrice on request - PT ASSIST
![Project Image Project Image]() Ravechi Constructions 2BHK+2T (578.88 sq ft)by Ravechi ConstructionsPlot No. 36 AND 53 At Bokadvira, Uran, DronagiriPrice on request
Ravechi Constructions 2BHK+2T (578.88 sq ft)by Ravechi ConstructionsPlot No. 36 AND 53 At Bokadvira, Uran, DronagiriPrice on request - PT ASSIST
![Project Image Project Image]() Prajapati 1BHK+1T (428 sq ft)by Prajapati GroupPlot No. 84, Sector 55, DronagiriPrice on request
Prajapati 1BHK+1T (428 sq ft)by Prajapati GroupPlot No. 84, Sector 55, DronagiriPrice on request - PT ASSIST
![Project Image Project Image]() Surana 1BHK+1T (329.59 sq ft)by SuranaPlot No 86, Sector 52, DronagiriPrice on request
Surana 1BHK+1T (329.59 sq ft)by SuranaPlot No 86, Sector 52, DronagiriPrice on request - PT ASSIST
![Project Image Project Image]() Ravechi Constructions 1BHK+1T (323.02 sq ft)by Ravechi ConstructionsPlot No. 36 AND 53 At Bokadvira, Uran, DronagiriPrice on request
Ravechi Constructions 1BHK+1T (323.02 sq ft)by Ravechi ConstructionsPlot No. 36 AND 53 At Bokadvira, Uran, DronagiriPrice on request
Discuss about Apex Landmark
comment
Disclaimer
PropTiger.com is not marketing this real estate project (“Project”) and is not acting on behalf of the developer of this Project. The Project has been displayed for information purposes only. The information displayed here is not provided by the developer and hence shall not be construed as an offer for sale or an advertisement for sale by PropTiger.com or by the developer.
The information and data published herein with respect to this Project are collected from publicly available sources. PropTiger.com does not validate or confirm the veracity of the information or guarantee its authenticity or the compliance of the Project with applicable law in particular the Real Estate (Regulation and Development) Act, 2016 (“Act”). Read Disclaimer
The information and data published herein with respect to this Project are collected from publicly available sources. PropTiger.com does not validate or confirm the veracity of the information or guarantee its authenticity or the compliance of the Project with applicable law in particular the Real Estate (Regulation and Development) Act, 2016 (“Act”). Read Disclaimer







































