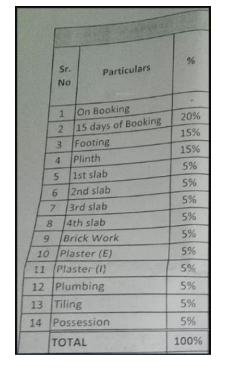
14 Photos
PROJECT RERA ID : P51900010903
Sanghvi S3 Paradise Phase 1
Price on request
Builder Price
1, 2 BHK
Apartment
248 - 419 sq ft
Carpet Area
Project Location
Asangaon, Mumbai
Overview
- May'21Possession Start Date
- CompletedStatus
- 2 AcresTotal Area
- 282Total Launched apartments
- Jul'12Launch Date
- New and ResaleAvailability
Salient Features
- 3 open side properties
- Tree - lined streets
- Rainwater harvesting to impart quality lifestyle
- Accessibility to key landmarks
More about Sanghvi S3 Paradise Phase 1
.
Approved for Home loans from following banks
![HDFC (5244) HDFC (5244)]()
![Axis Bank Axis Bank]()
![PNB Housing PNB Housing]()
![Indiabulls Indiabulls]()
![Citibank Citibank]()
![DHFL DHFL]()
![L&T Housing (DSA_LOSOT) L&T Housing (DSA_LOSOT)]()
![IIFL IIFL]()
- + 3 more banksshow less
Sanghvi S3 Paradise Phase 1 Floor Plans
- 1 BHK
- 2 BHK
| Floor Plan | Carpet Area | Builder Price |
|---|---|---|
 | 248 sq ft (1BHK+1T) | - |
254 sq ft (1BHK+1T) | - | |
267 sq ft (1BHK+1T) | - | |
277 sq ft (1BHK+1T) | - | |
307 sq ft (1BHK+1T) | - | |
324 sq ft (1BHK+1T) | - | |
330 sq ft (1BHK+1T) | - | |
335 sq ft (1BHK+1T) | - | |
347 sq ft (1BHK+1T) | - | |
348 sq ft (1BHK+1T) | - | |
376 sq ft (1BHK+1T) | - | |
411 sq ft (1BHK+1T) | - | |
413 sq ft (1BHK+1T) | - | |
417 sq ft (1BHK+1T) | - |
11 more size(s)less size(s)
Report Error
Our Picks
- PriceConfigurationPossession
- Current Project
![s3-paradise-phase-1 Elevation Elevation]() Sanghvi S3 Paradise Phase 1by Sanghvi GroupAsangaon, MumbaiData Not Available1,2 BHK Apartment248 - 419 sq ftMay '21
Sanghvi S3 Paradise Phase 1by Sanghvi GroupAsangaon, MumbaiData Not Available1,2 BHK Apartment248 - 419 sq ftMay '21 - Recommended
![eden-b7 Elevation Elevation]() Eden B7by Kohinoor Group Pvt LtdKalyan East, Mumbai₹ 36.92 L - ₹ 58.90 L1,2 BHK Apartment358 - 571 sq ftDec '25
Eden B7by Kohinoor Group Pvt LtdKalyan East, Mumbai₹ 36.92 L - ₹ 58.90 L1,2 BHK Apartment358 - 571 sq ftDec '25 - Recommended
![Elevation]() Kohinoor Eden B2by KGI RealtyKalyan East, Mumbai₹ 34.53 L - ₹ 51.41 L1,2 BHK Apartment363 - 540 sq ftDec '25
Kohinoor Eden B2by KGI RealtyKalyan East, Mumbai₹ 34.53 L - ₹ 51.41 L1,2 BHK Apartment363 - 540 sq ftDec '25
Sanghvi S3 Paradise Phase 1 Amenities
- Internal Roads
- 24X7 Water Supply
- Sewage Treatment Plant
- Sewage Treatment Plant
- Fire Fighting System
- Gymnasium
- Swimming_Pool
- Children's_play_area
Sanghvi S3 Paradise Phase 1 Specifications
Doors
Main:
Decorative Main Door
Walls
Exterior:
Acrylic Paint
Gallery
Sanghvi S3 Paradise Phase 1Elevation
Sanghvi S3 Paradise Phase 1Amenities
Sanghvi S3 Paradise Phase 1Floor Plans
Sanghvi S3 Paradise Phase 1Neighbourhood
Payment Plans


Contact NRI Helpdesk on
Whatsapp(Chat Only)
Whatsapp(Chat Only)
+91-96939-69347

Contact Helpdesk on
Whatsapp(Chat Only)
Whatsapp(Chat Only)
+91-96939-69347
About Sanghvi Group

- 39
Years of Experience - 32
Total Projects - 4
Ongoing Projects - RERA ID
Sanghvi Group is a Mumbai-based real estate development company with more than 30 years of construction experience. Mr. Sankalchand Jain is the Founder and Chairman of the company. Since its inception, Sanghvi Group has constructed residential properties in Mumbai and its neighbouring suburbs such as Nasik and Lonavala. The company has completed over 42 projects till date. Top Projects Sanghvi Hills in Thane West, Mumbai comprising 252 units of 1 and 2 BHK apartments with sizes ranging from 625... read more
Similar Projects
- PT ASSIST
![eden-b7 Elevation eden-b7 Elevation]() Kohinoor Eden B7by Kohinoor Group Pvt LtdKalyan East, Mumbai₹ 36.92 L - ₹ 58.90 L
Kohinoor Eden B7by Kohinoor Group Pvt LtdKalyan East, Mumbai₹ 36.92 L - ₹ 58.90 L - PT ASSIST
![Project Image Project Image]() KGI Kohinoor Eden B2by KGI RealtyKalyan East, Mumbai₹ 34.53 L - ₹ 51.41 L
KGI Kohinoor Eden B2by KGI RealtyKalyan East, Mumbai₹ 34.53 L - ₹ 51.41 L - PT ASSIST
![rise Elevation rise Elevation]() Ornate Riseby Ornate UniversalBhiwandi, Mumbai₹ 38.31 L - ₹ 57.20 L
Ornate Riseby Ornate UniversalBhiwandi, Mumbai₹ 38.31 L - ₹ 57.20 L - PT ASSIST
![Images for Elevation of Arihant City Phase II E Building Images for Elevation of Arihant City Phase II E Building]() Arihant City Phase II E Buildingby Arihant EnterprisesBhiwandi, Mumbai₹ 35.42 L - ₹ 56.66 L
Arihant City Phase II E Buildingby Arihant EnterprisesBhiwandi, Mumbai₹ 35.42 L - ₹ 56.66 L - PT ASSIST
![kallisto-phase-ii Elevation kallisto-phase-ii Elevation]() Ornate Kallisto Phase IIby Ornate UniversalBhiwandi, Mumbai₹ 31.12 L - ₹ 45.67 L
Ornate Kallisto Phase IIby Ornate UniversalBhiwandi, Mumbai₹ 31.12 L - ₹ 45.67 L
Discuss about Sanghvi S3 Paradise Phase 1
comment
Disclaimer
PropTiger.com is not marketing this real estate project (“Project”) and is not acting on behalf of the developer of this Project. The Project has been displayed for information purposes only. The information displayed here is not provided by the developer and hence shall not be construed as an offer for sale or an advertisement for sale by PropTiger.com or by the developer.
The information and data published herein with respect to this Project are collected from publicly available sources. PropTiger.com does not validate or confirm the veracity of the information or guarantee its authenticity or the compliance of the Project with applicable law in particular the Real Estate (Regulation and Development) Act, 2016 (“Act”). Read Disclaimer
The information and data published herein with respect to this Project are collected from publicly available sources. PropTiger.com does not validate or confirm the veracity of the information or guarantee its authenticity or the compliance of the Project with applicable law in particular the Real Estate (Regulation and Development) Act, 2016 (“Act”). Read Disclaimer







































