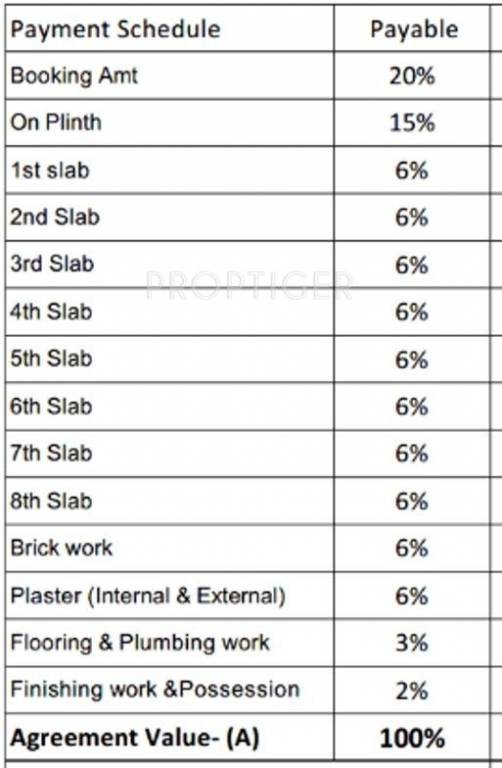
PROJECT RERA ID : Rera Not Applicable
825 sq ft 2 BHK 2T Apartment in Bachraj Developers Paradise
Price on request
Project Location
Virar, Mumbai
Basic Details
Amenities20
Specifications
Property Specifications
- CompletedStatus
- May'14Possession Start Date
- 825 sq ftSize
- 135Total Launched apartments
- Jan'12Launch Date
- ResaleAvailability
Salient Features
- Amenities include a Power Back Up, Flower Gardens, Visitor Parking and Rainwater Harvesting.
- Virar Railway Station is 2.4 km away.
- St Xavier's High School, Matrix Academy School, and National English High School are within a 6 km radius.
- M G Shopping Centre, Shreepal Shopping Centre, and Magnet Mall are within 10 km.
- Vijay Vallabh Hospital, Global Hospital, and Sanjivani Hospital are within a 3 km radius.
As you enter the grand entrance of Bachraj Paradise what greets yiu is not just a wonderful lobby of the Paradise but an amazing natural beauty. A plush green landscape, beautiful trees and an unending lawn area is what your neighbours will look like.
Approved for Home loans from following banks
Payment Plans

Price & Floorplan
2BHK+2T (825 sq ft)
Price On Request

2D |
- 2 Bathrooms
- 4 Balconies
- 2 Bedrooms
Report Error
Gallery
Bachraj ParadiseElevation
Bachraj ParadiseAmenities
Bachraj ParadiseFloor Plans
Bachraj ParadiseOthers
Other properties in Bachraj Developers Paradise
- 1 BHK
- 2 BHK

Contact NRI Helpdesk on
Whatsapp(Chat Only)
Whatsapp(Chat Only)
+91-96939-69347

Contact Helpdesk on
Whatsapp(Chat Only)
Whatsapp(Chat Only)
+91-96939-69347
About Bachraj Developers

- 8
Total Projects - 3
Ongoing Projects - RERA ID
Similar Properties
- PT ASSIST
![Project Image Project Image]() SB 2BHK+2Tby SB LifespacesVirar, MumbaiPrice on request
SB 2BHK+2Tby SB LifespacesVirar, MumbaiPrice on request - PT ASSIST
![Project Image Project Image]() Sumit 2BHK+2T (830 sq ft)by Sumit Woods Pvt LtdAvenue B2, Near Yazoo Park, Narangi Bypass Road, Global City, VirarPrice on request
Sumit 2BHK+2T (830 sq ft)by Sumit Woods Pvt LtdAvenue B2, Near Yazoo Park, Narangi Bypass Road, Global City, VirarPrice on request - PT ASSIST
![Project Image Project Image]() Poonam 2BHK+2T (810 sq ft)by PoonamVirar₹ 43.61 L
Poonam 2BHK+2T (810 sq ft)by PoonamVirar₹ 43.61 L - PT ASSIST
![Project Image Project Image]() Rustomjee 3BHK+3T (846 sq ft)by Rustomjee Builders MumbaiNarangi Bypass Road, VirarPrice on request
Rustomjee 3BHK+3T (846 sq ft)by Rustomjee Builders MumbaiNarangi Bypass Road, VirarPrice on request - PT ASSIST
![Project Image Project Image]() Poonam 2BHK+2T (850 sq ft)by PoonamViva College Road, Virar WestPrice on request
Poonam 2BHK+2T (850 sq ft)by PoonamViva College Road, Virar WestPrice on request
Discuss about Bachraj Paradise
comment
Disclaimer
PropTiger.com is not marketing this real estate project (“Project”) and is not acting on behalf of the developer of this Project. The Project has been displayed for information purposes only. The information displayed here is not provided by the developer and hence shall not be construed as an offer for sale or an advertisement for sale by PropTiger.com or by the developer.
The information and data published herein with respect to this Project are collected from publicly available sources. PropTiger.com does not validate or confirm the veracity of the information or guarantee its authenticity or the compliance of the Project with applicable law in particular the Real Estate (Regulation and Development) Act, 2016 (“Act”). Read Disclaimer
The information and data published herein with respect to this Project are collected from publicly available sources. PropTiger.com does not validate or confirm the veracity of the information or guarantee its authenticity or the compliance of the Project with applicable law in particular the Real Estate (Regulation and Development) Act, 2016 (“Act”). Read Disclaimer






























