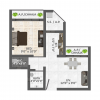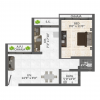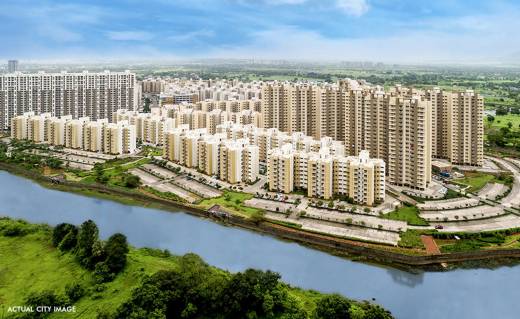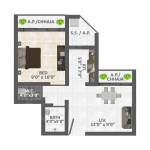
16 Photos
PROJECT RERA ID : P51700046607
Shiv Paradise Wing A And B
₹ 25.55 L - ₹ 56.53 L
Builder Price
See inclusions
1, 2 BHK
Apartment
254 - 563 sq ft
Carpet Area
Project Location
Badlapur East, Mumbai
Overview
- Dec'25Possession Start Date
- LaunchStatus
- 0.41 AcresTotal Area
- 102Total Launched apartments
- Nov'22Launch Date
- NewAvailability
Salient Features
- Life Care Hospital is 2 km away, ensuring accessible healthcare.
- Badlapur Railway Station is 3 km away, providing convenient travel.
- ABC School is 1 km away, ensuring quality education for children.
- Neelkanth Shopping Plaza is 1.5 km away, offering diverse shopping.
- Easy access to the Mumbai-Pune Expressway, facilitating seamless travel.
- Accessible Spa, Yoga Hall and Meditation Area for relaxation and wellness.
Shiv Paradise Wing A And B Floor Plans
- 1 BHK
- 2 BHK
| Floor Plan | Carpet Area | Builder Price |
|---|---|---|
254 sq ft (1BHK+1T) | ₹ 25.55 L | |
285 sq ft (1BHK+1T) | ₹ 28.65 L | |
319 sq ft (1BHK+1T) | ₹ 32.03 L | |
322 sq ft (1BHK+1T) | ₹ 32.37 L | |
346 sq ft (1BHK+1T) | ₹ 34.70 L | |
349 sq ft (1BHK+1T) | ₹ 35.01 L | |
355 sq ft (1BHK+1T) | ₹ 35.64 L | |
 | 358 sq ft (1BHK+1T) | ₹ 35.94 L |
361 sq ft (1BHK+1T) | ₹ 36.28 L | |
368 sq ft (1BHK+1T) | ₹ 36.94 L | |
 | 385 sq ft (1BHK+1T) | ₹ 38.65 L |
409 sq ft (1BHK+1T) | ₹ 41.06 L | |
422 sq ft (1BHK+1T) | ₹ 42.37 L |
10 more size(s)less size(s)
Report Error
Our Picks
- PriceConfigurationPossession
- Current Project
![paradise Elevation Elevation]() Shiv Paradise Wing A And Bby Shiv CorporationBadlapur East, Mumbai₹ 25.55 L - ₹ 56.53 L1,2 BHK Apartment254 - 563 sq ftDec '25
Shiv Paradise Wing A And Bby Shiv CorporationBadlapur East, Mumbai₹ 25.55 L - ₹ 56.53 L1,2 BHK Apartment254 - 563 sq ftDec '25 - Recommended
![eden Elevation Elevation]() Eden B1by Kohinoor Group Pvt LtdKalyan East, Mumbai₹ 30.97 L - ₹ 45.51 L1,2 BHK Apartment363 - 540 sq ftDec '25
Eden B1by Kohinoor Group Pvt LtdKalyan East, Mumbai₹ 30.97 L - ₹ 45.51 L1,2 BHK Apartment363 - 540 sq ftDec '25 - Recommended
![Images for Elevation of Lodha Palava Marvella B C D E F G Images for Elevation of Lodha Palava Marvella B C D E F G]() Palava Marvella B C D E F Gby Lodha GroupDombivali, Mumbai₹ 30.97 L - ₹ 45.51 L1,2,3 BHK Apartment398 - 643 sq ftMay '23
Palava Marvella B C D E F Gby Lodha GroupDombivali, Mumbai₹ 30.97 L - ₹ 45.51 L1,2,3 BHK Apartment398 - 643 sq ftMay '23
Shiv Paradise Wing A And B Amenities
- Closed Car Parking
- Community Buildings
- Meter Room
- Landscape Garden and Tree Planting
- Water Conservation, Rain water Harvesting
Shiv Paradise Wing A And B Specifications
Flooring
Balcony:
Anti Skid Tiles
Toilets:
Anti Skid Tiles
Master Bedroom:
Floor Vetrified tiles
Other Bedroom:
2 x 2 vetrified tiles flooring with skirting in hall, dining, bedrooms and kitchen
Others
Wiring:
Concealed copper wiring
Frame Structure:
Earthquake resistant RCC framed structure
Gallery
Shiv Paradise Wing A And BElevation
Shiv Paradise Wing A And BFloor Plans
Shiv Paradise Wing A And BNeighbourhood
Shiv Paradise Wing A And BConstruction Updates

Contact NRI Helpdesk on
Whatsapp(Chat Only)
Whatsapp(Chat Only)
+91-96939-69347

Contact Helpdesk on
Whatsapp(Chat Only)
Whatsapp(Chat Only)
+91-96939-69347
About Shiv Corporation

- 6
Total Projects - 3
Ongoing Projects - RERA ID
It has been 37 years since our journey began in 1986, when we ventured into the real estate sector, initially with humble beginnings as labourers, then as contractors and eventually working our way up to launch our own real estate projects. Since then, we had completed over 90 projects in the MMR Region and have an overall experience of 5 million square feet of development along the central suburbs of Thane, Dombivli, Kalyan, Ambarnath and in the Navi Mumbai nodes of Kharghar, Kamothe, Karanjade... read more
Similar Projects
- PT ASSIST
![eden Elevation eden Elevation]() Kohinoor Eden B1by Kohinoor Group Pvt LtdKalyan East, Mumbai₹ 30.97 L - ₹ 45.51 L
Kohinoor Eden B1by Kohinoor Group Pvt LtdKalyan East, Mumbai₹ 30.97 L - ₹ 45.51 L - PT ASSIST
![Images for Elevation of Lodha Palava Marvella B C D E F G Images for Elevation of Lodha Palava Marvella B C D E F G]() Lodha Palava Marvella B C D E F Gby Lodha GroupDombivali, MumbaiPrice on request
Lodha Palava Marvella B C D E F Gby Lodha GroupDombivali, MumbaiPrice on request - PT ASSIST
![Images for Elevation of Lodha Palava Marvella A H Images for Elevation of Lodha Palava Marvella A H]() Lodha Palava Marvella A Hby Lodha GroupDombivali, Mumbai₹ 52.33 L
Lodha Palava Marvella A Hby Lodha GroupDombivali, Mumbai₹ 52.33 L - PT ASSIST
![Project Image Project Image]() KGI Kohinoor Eden B2by KGI RealtyKalyan East, Mumbai₹ 30.78 L - ₹ 45.83 L
KGI Kohinoor Eden B2by KGI RealtyKalyan East, Mumbai₹ 30.78 L - ₹ 45.83 L - PT ASSIST
![eden-b7 Elevation eden-b7 Elevation]() Kohinoor Eden B7by Kohinoor Group Pvt LtdKalyan East, Mumbai₹ 30.44 L - ₹ 48.57 L
Kohinoor Eden B7by Kohinoor Group Pvt LtdKalyan East, Mumbai₹ 30.44 L - ₹ 48.57 L
Discuss about Shiv Paradise Wing A And B
comment
Disclaimer
PropTiger.com is not marketing this real estate project (“Project”) and is not acting on behalf of the developer of this Project. The Project has been displayed for information purposes only. The information displayed here is not provided by the developer and hence shall not be construed as an offer for sale or an advertisement for sale by PropTiger.com or by the developer.
The information and data published herein with respect to this Project are collected from publicly available sources. PropTiger.com does not validate or confirm the veracity of the information or guarantee its authenticity or the compliance of the Project with applicable law in particular the Real Estate (Regulation and Development) Act, 2016 (“Act”). Read Disclaimer
The information and data published herein with respect to this Project are collected from publicly available sources. PropTiger.com does not validate or confirm the veracity of the information or guarantee its authenticity or the compliance of the Project with applicable law in particular the Real Estate (Regulation and Development) Act, 2016 (“Act”). Read Disclaimer






























