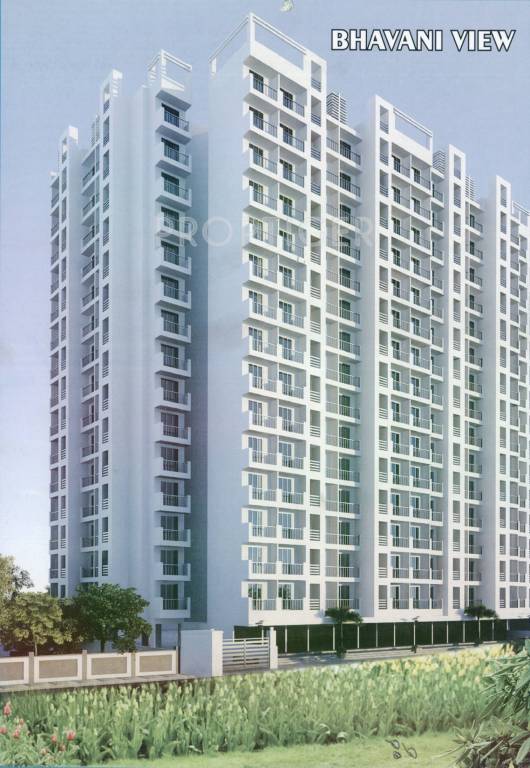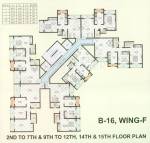
11 Photos
PROJECT RERA ID : P99000007598
546 sq ft 2 BHK 2T Apartment in Bhavani Construction Mumbai View
Price on request
Project Location
Virar, Mumbai
Basic Details
Amenities19
Specifications
Property Specifications
- CompletedStatus
- May'21Possession Start Date
- 103Total Launched apartments
- Feb'13Launch Date
- New and ResaleAvailability
Bhavani View is the residential project of Bhavani Construction.Bhavani View is located at Virar West, Mumbai.The lush green surroundings makes every moment of your life worth living.All our efforts in our life are aimed at making our family happy.We strive hard to provide them a peaceful, secure and luxurious lifestyle.
Approved for Home loans from following banks
Price & Floorplan
2BHK+2T (545.73 sq ft)
Price On Request

- 2 Bathrooms
- 2 Bedrooms
- 546 sqft
carpet area
property size here is carpet area. Built-up area is now available
Report Error
Gallery
Bhavani ViewElevation
Bhavani ViewFloor Plans
Bhavani ViewConstruction Updates
Bhavani ViewOthers
Other properties in Bhavani Construction Mumbai View
- 1 BHK
- 2 BHK

Contact NRI Helpdesk on
Whatsapp(Chat Only)
Whatsapp(Chat Only)
+91-96939-69347

Contact Helpdesk on
Whatsapp(Chat Only)
Whatsapp(Chat Only)
+91-96939-69347
About Bhavani Construction Mumbai

- 3
Total Projects - 0
Ongoing Projects - RERA ID
Similar Properties
- PT ASSIST
![Project Image Project Image]() Cosmos 1BHK+1T (610 sq ft)by Cosmos Group1st Floor, Poonam Arena Bldg, Poonam Nagar, Near New Viva College, Virar (W), MumbaiPrice on request
Cosmos 1BHK+1T (610 sq ft)by Cosmos Group1st Floor, Poonam Arena Bldg, Poonam Nagar, Near New Viva College, Virar (W), MumbaiPrice on request - PT ASSIST
![Project Image Project Image]() Poonam 1BHK+1T (595 sq ft)by PoonamVirar₹ 27.74 L
Poonam 1BHK+1T (595 sq ft)by PoonamVirar₹ 27.74 L - PT ASSIST
![Project Image Project Image]() Bachraj 2BHK+2T (590 sq ft)by Bachraj DevelopersNear Rustomji Cambridge International School, VirarPrice on request
Bachraj 2BHK+2T (590 sq ft)by Bachraj DevelopersNear Rustomji Cambridge International School, VirarPrice on request - PT ASSIST
![Project Image Project Image]() Poonam 1BHK+1T (600 sq ft)by PoonamViva Collage Road, VirarPrice on request
Poonam 1BHK+1T (600 sq ft)by PoonamViva Collage Road, VirarPrice on request - PT ASSIST
![Project Image Project Image]() SB 2BHK+2Tby SB LifespacesVirar, MumbaiPrice on request
SB 2BHK+2Tby SB LifespacesVirar, MumbaiPrice on request
Discuss about Bhavani View
comment
Disclaimer
PropTiger.com is not marketing this real estate project (“Project”) and is not acting on behalf of the developer of this Project. The Project has been displayed for information purposes only. The information displayed here is not provided by the developer and hence shall not be construed as an offer for sale or an advertisement for sale by PropTiger.com or by the developer.
The information and data published herein with respect to this Project are collected from publicly available sources. PropTiger.com does not validate or confirm the veracity of the information or guarantee its authenticity or the compliance of the Project with applicable law in particular the Real Estate (Regulation and Development) Act, 2016 (“Act”). Read Disclaimer
The information and data published herein with respect to this Project are collected from publicly available sources. PropTiger.com does not validate or confirm the veracity of the information or guarantee its authenticity or the compliance of the Project with applicable law in particular the Real Estate (Regulation and Development) Act, 2016 (“Act”). Read Disclaimer





















