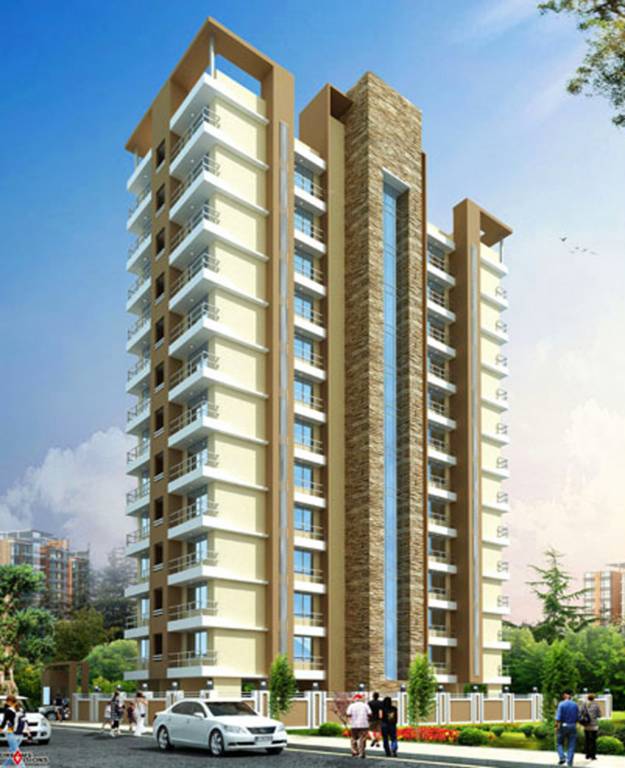
PROJECT RERA ID : P51800001223
Navkar Sajag CHS
Price on request
Builder Price
1, 2, 3 BHK
Apartment
447 - 757 sq ft
Carpet Area
Project Location
Borivali West, Mumbai
Overview
- Nov'20Possession Start Date
- CompletedStatus
- 0.17 AcresTotal Area
- 29Total Launched apartments
- Sep'14Launch Date
- ResaleAvailability
Salient Features
- Navkaru00a0sajagu00a0chsu00a0isu00a0au00a0residentialu00a0projectu00a0developedu00a0byu00a0navkaru00a0grooupu00a0atu00a0borivaliu00a0westu00a0inu00a0mumbai
- Swimming pool, rainwater harvesting
- Theu00a0projectu00a0aimsu00a0tou00a0offeru00a0au00a0comfortableu00a0livingu00a0conditionu00a0tou00a0theu00a0residentsu00a0byu00a0encompassingu00a024x7u00a0security,u00a0addingu00a0tou00a0itsu00a0existingu00a0manyu00a0facilities,18kmu00a0awayu00a0fromu00a0internationalu00a0airport
More about Navkar Sajag CHS
Sajag is a newly launched residential project by Navkar, a leading real estate developer with over 26 years of experience. Strategically located in Borivali West, Mumbai, Sajag is synonymous with luxury and has green surroundings. Sajag is situated away from the commotion of city life; it is designed to cater to the needs of home buyers. Sajag offers 1, 2 and 3-BHK apartments with sizes ranging from 433 sq. ft. to 729 sq. ft. All 36 units are available in the price range of 1.13-1.90 crore...read more
Approved for Home loans from following banks
![HDFC (5244) HDFC (5244)]()
![Axis Bank Axis Bank]()
![PNB Housing PNB Housing]()
![Indiabulls Indiabulls]()
![Citibank Citibank]()
![DHFL DHFL]()
![L&T Housing (DSA_LOSOT) L&T Housing (DSA_LOSOT)]()
![IIFL IIFL]()
- + 3 more banksshow less
Navkar Sajag CHS Floor Plans
- 1 BHK
- 2 BHK
- 3 BHK
| Carpet Area | Builder Price |
|---|---|
447 sq ft (1BHK+1T) | - |
Report Error
Our Picks
- PriceConfigurationPossession
- Current Project
![sajag-chs Images for Elevation of Navkar Sajag CHS Images for Elevation of Navkar Sajag CHS]() Navkar Sajag CHSby Navkar GrooupBorivali West, MumbaiData Not Available1,2,3 BHK Apartment447 - 757 sq ftNov '20
Navkar Sajag CHSby Navkar GrooupBorivali West, MumbaiData Not Available1,2,3 BHK Apartment447 - 757 sq ftNov '20 - Recommended
![avirahi-wing-a Elevation Elevation]() Avirahi Wing Aby Fortune ConstructionsBorivali West, Mumbai₹ 3.22 Cr - ₹ 3.92 Cr3,4,5 BHK Apartment1,192 - 1,664 sq ftNov '23
Avirahi Wing Aby Fortune ConstructionsBorivali West, Mumbai₹ 3.22 Cr - ₹ 3.92 Cr3,4,5 BHK Apartment1,192 - 1,664 sq ftNov '23 - Recommended
![borivali-project Elevation Elevation]() Altusby Lodha GroupBorivali West, Mumbai₹ 4.03 Cr - ₹ 6.35 Cr3,4 BHK Apartment1,086 - 1,713 sq ftNov '28
Altusby Lodha GroupBorivali West, Mumbai₹ 4.03 Cr - ₹ 6.35 Cr3,4 BHK Apartment1,086 - 1,713 sq ftNov '28
Navkar Sajag CHS Amenities
- Intercom
- 24 X 7 Security
- Fire Fighting System
- Lift(S)
- Vaastu Compliant
- Closed_Car_Parking
- 24 Hours Water Supply
- Fire Fighting System
Navkar Sajag CHS Specifications
Flooring
Balcony:
Anti Skid Tiles
Kitchen:
Vitrified Tiles
Living/Dining:
Vitrified Tiles
Master Bedroom:
Vitrified Tiles
Other Bedroom:
Vitrified Tiles
Toilets:
Anti Skid Tiles
Doors
Internal:
Flush Door
Main:
Teak Wood Doors
Gallery
Navkar Sajag CHSElevation
Navkar Sajag CHSFloor Plans

Contact NRI Helpdesk on
Whatsapp(Chat Only)
Whatsapp(Chat Only)
+91-96939-69347

Contact Helpdesk on
Whatsapp(Chat Only)
Whatsapp(Chat Only)
+91-96939-69347
About Navkar Grooup

- 22
Years of Experience - 18
Total Projects - 7
Ongoing Projects - RERA ID
An Overview:Navkar Grooup is more than a construction company. They are a dedicated team striving to bring growth to the community and assist the clients in making the dreams become a reality. They instill honesty and Conduct the business ethically with the highest degree of integrity. Their vision is to be the most respected builder & developer in India and to be acknowledged as an organization which will last forever. Their mission is to be committed to building long-term relationships bas... read more
Similar Projects
- PT ASSIST
![avirahi-wing-a Elevation avirahi-wing-a Elevation]() Fortune Avirahi Wing Aby Fortune ConstructionsBorivali West, Mumbai₹ 3.22 Cr - ₹ 3.92 Cr
Fortune Avirahi Wing Aby Fortune ConstructionsBorivali West, Mumbai₹ 3.22 Cr - ₹ 3.92 Cr - PT ASSIST
![borivali-project Elevation borivali-project Elevation]() Lodha Altusby Lodha GroupBorivali West, Mumbai₹ 4.03 Cr - ₹ 6.35 Cr
Lodha Altusby Lodha GroupBorivali West, Mumbai₹ 4.03 Cr - ₹ 6.35 Cr - PT ASSIST
![Project Image Project Image]() Lodha New Launchby Lodha GroupBorivali West, Mumbai₹ 3.50 Cr - ₹ 5.53 Cr
Lodha New Launchby Lodha GroupBorivali West, Mumbai₹ 3.50 Cr - ₹ 5.53 Cr - PT ASSIST
![summit Images for Elevation of Rustomjee Rustomjee Summit summit Images for Elevation of Rustomjee Rustomjee Summit]() Rustomjee Summitby Rustomjee Builders MumbaiBorivali East, Mumbai₹ 2.57 Cr - ₹ 4.39 Cr
Rustomjee Summitby Rustomjee Builders MumbaiBorivali East, Mumbai₹ 2.57 Cr - ₹ 4.39 Cr - PT ASSIST
![Project Image Project Image]() Lodha Bellissimoby Lodha GroupBorivali West, MumbaiPrice on request
Lodha Bellissimoby Lodha GroupBorivali West, MumbaiPrice on request
Discuss about Navkar Sajag CHS
comment
Disclaimer
PropTiger.com is not marketing this real estate project (“Project”) and is not acting on behalf of the developer of this Project. The Project has been displayed for information purposes only. The information displayed here is not provided by the developer and hence shall not be construed as an offer for sale or an advertisement for sale by PropTiger.com or by the developer.
The information and data published herein with respect to this Project are collected from publicly available sources. PropTiger.com does not validate or confirm the veracity of the information or guarantee its authenticity or the compliance of the Project with applicable law in particular the Real Estate (Regulation and Development) Act, 2016 (“Act”). Read Disclaimer
The information and data published herein with respect to this Project are collected from publicly available sources. PropTiger.com does not validate or confirm the veracity of the information or guarantee its authenticity or the compliance of the Project with applicable law in particular the Real Estate (Regulation and Development) Act, 2016 (“Act”). Read Disclaimer























