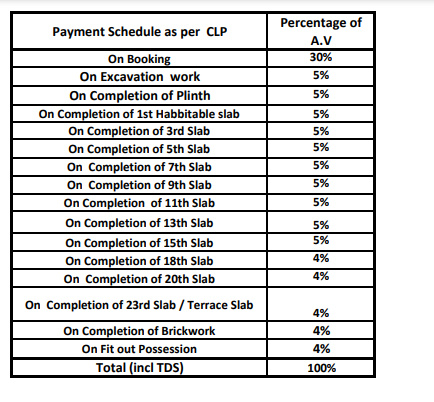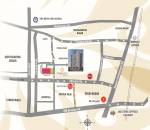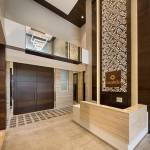
24 Photos
PROJECT RERA ID : P51800000204
Paradigm Ananda Residency

Price on request
Builder Price
2, 3 BHK
Apartment
650 - 965 sq ft
Carpet Area
Project Location
Borivali West, Mumbai
Overview
- Nov'20Possession Start Date
- CompletedStatus
- 2 AcresTotal Area
- 255Total Launched apartments
- Nov'15Launch Date
- ResaleAvailability
Salient Features
- Automated Multi Level Parking System
- Utilitarian Design for Optimization with Double Height Air Conditioned Lobby
- 1.07K sq.m of Recreation Garden
- Sky Lounge Cabana Cafe Sky Walkway
- Vehicle Free landscaped Garden
More about Paradigm Ananda Residency
Ananda is a residential project by Paradigm Group and is located at Boriwali West in Mumbai. The project spreads over an area of two acres and offers 2, 3 and 4 BHK apartments. There are a 252 apartments in the project with the sizes ranging from 646 sq ft to 1,424 sq ft. The project is likely to be ready possession by March 2018 and the apartments can be purchased only from the developer. Amenities offered at the project include a jogging track, a car parking area, a club house, a gymnasium and...read more
Approved for Home loans from following banks
Paradigm Ananda Residency Floor Plans
- 2 BHK
- 3 BHK
| Carpet Area | Builder Price |
|---|---|
650 sq ft (2BHK+2T) | - |
Report Error
Our Picks
- PriceConfigurationPossession
- Current Project
![Images for Elevation of Paradigm Ananda Residency Images for Elevation of Paradigm Ananda Residency]() Paradigm Ananda Residencyby Paradigm Realty Group Of CompaniesBorivali West, MumbaiData Not Available2,3 BHK Apartment650 - 965 sq ftNov '20
Paradigm Ananda Residencyby Paradigm Realty Group Of CompaniesBorivali West, MumbaiData Not Available2,3 BHK Apartment650 - 965 sq ftNov '20 - Recommended
![prive Elevation Elevation]() Priveby Viceroy PropertiesKandivali East, Mumbai₹ 7.98 Cr - ₹ 15.74 Cr4,5 BHK Apartment2,037 - 4,016 sq ftDec '27
Priveby Viceroy PropertiesKandivali East, Mumbai₹ 7.98 Cr - ₹ 15.74 Cr4,5 BHK Apartment2,037 - 4,016 sq ftDec '27 - Recommended
![deepshal Elevation Elevation]() Deepshalby Sun Sumit VentureBorivali East, Mumbai₹ 1.85 Cr - ₹ 2.76 Cr2,3 BHK Apartment742 - 874 sq ftDec '26
Deepshalby Sun Sumit VentureBorivali East, Mumbai₹ 1.85 Cr - ₹ 2.76 Cr2,3 BHK Apartment742 - 874 sq ftDec '26
Paradigm Ananda Residency Amenities
- Children's play area
- Jogging Track
- Power Backup
- Car Parking
- Lift Available
- Vaastu Compliant
- Gymnasium
- Swimming Pool
Paradigm Ananda Residency Specifications
Doors
Internal:
Flush Shutters
Main:
Hard Wood Frame
Flooring
Balcony:
Anti Skid Tiles
Toilets:
Anti Skid Tiles
Living/Dining:
Vitrified Tiles
Master Bedroom:
Vitrified Tiles
Other Bedroom:
Vitrified Tiles
Kitchen:
Vitrified Tiles
Gallery
Paradigm Ananda ResidencyElevation
Paradigm Ananda ResidencyVideos
Paradigm Ananda ResidencyAmenities
Paradigm Ananda ResidencyFloor Plans
Paradigm Ananda ResidencyNeighbourhood
Paradigm Ananda ResidencyConstruction Updates
Paradigm Ananda ResidencyOthers
Payment Plans


Contact NRI Helpdesk on
Whatsapp(Chat Only)
Whatsapp(Chat Only)
+91-96939-69347

Contact Helpdesk on
Whatsapp(Chat Only)
Whatsapp(Chat Only)
+91-96939-69347
About Paradigm Realty Group Of Companies

- 7
Total Projects - 3
Ongoing Projects - RERA ID
Similar Projects
- PT ASSIST
![prive Elevation prive Elevation]() Viceroy Priveby Viceroy PropertiesKandivali East, Mumbai₹ 7.98 Cr - ₹ 15.74 Cr
Viceroy Priveby Viceroy PropertiesKandivali East, Mumbai₹ 7.98 Cr - ₹ 15.74 Cr - PT ASSIST
![deepshal Elevation deepshal Elevation]() Sun Sumit Deepshalby Sun Sumit VentureBorivali East, Mumbai₹ 1.85 Cr - ₹ 2.76 Cr
Sun Sumit Deepshalby Sun Sumit VentureBorivali East, Mumbai₹ 1.85 Cr - ₹ 2.76 Cr - PT ASSIST
![kalpataru-advay Elevation kalpataru-advay Elevation]() Kalpataru Advayby Kalpataru GroupBorivali West, Mumbai₹ 2.77 Cr - ₹ 6.42 Cr
Kalpataru Advayby Kalpataru GroupBorivali West, Mumbai₹ 2.77 Cr - ₹ 6.42 Cr - PT ASSIST
![mayaank-heights Elevation mayaank-heights Elevation]() N K Mayaank Heightsby N K LifestyleBorivali West, Mumbai₹ 1.93 Cr
N K Mayaank Heightsby N K LifestyleBorivali West, Mumbai₹ 1.93 Cr - PT ASSIST
![Project Image Project Image]() Lodha Kandivali Projectsby Lodha GroupBorivali East, Mumbai₹ 2.07 Cr - ₹ 2.75 Cr
Lodha Kandivali Projectsby Lodha GroupBorivali East, Mumbai₹ 2.07 Cr - ₹ 2.75 Cr
Discuss about Paradigm Ananda Residency
comment
Disclaimer
PropTiger.com is not marketing this real estate project (“Project”) and is not acting on behalf of the developer of this Project. The Project has been displayed for information purposes only. The information displayed here is not provided by the developer and hence shall not be construed as an offer for sale or an advertisement for sale by PropTiger.com or by the developer.
The information and data published herein with respect to this Project are collected from publicly available sources. PropTiger.com does not validate or confirm the veracity of the information or guarantee its authenticity or the compliance of the Project with applicable law in particular the Real Estate (Regulation and Development) Act, 2016 (“Act”). Read Disclaimer
The information and data published herein with respect to this Project are collected from publicly available sources. PropTiger.com does not validate or confirm the veracity of the information or guarantee its authenticity or the compliance of the Project with applicable law in particular the Real Estate (Regulation and Development) Act, 2016 (“Act”). Read Disclaimer












































