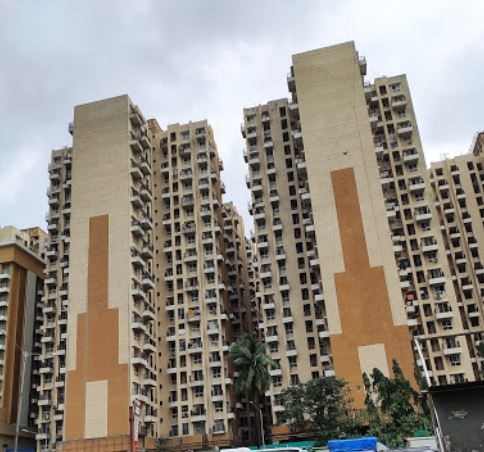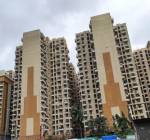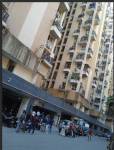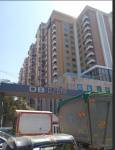
18 Photos
PROJECT RERA ID : P51700003433
480 sq ft 1 BHK 1T Apartment in DB Realty Ozoneby DB Realty
Price on request
- 2 BHK sq ft₹ 75.85 L
- 1 BHK sq ft
- 1 BHK sq ft₹ 66.68 L
- 1 BHK sq ft₹ 49.29 L
- 1 BHK sq ft₹ 66.81 L
- 1 BHK sq ft₹ 66.95 L
- 1 BHK sq ft₹ 49.70 L
- 1 BHK sq ft
- 1 BHK sq ft₹ 66.54 L
- 1 BHK sq ft₹ 49.01 L
- 1 BHK sq ft₹ 50.25 L
- 1 BHK sq ft₹ 50.52 L
- 1 BHK sq ft₹ 49.97 L
- 1 BHK sq ft₹ 48.74 L
- 1 BHK sq ft
- 1 BHK sq ft₹ 48.60 L
- 1 BHK sq ft
- 2 BHK sq ft₹ 75.57 L
- 2 BHK sq ft
- 1 BHK sq ft₹ 49.56 L
- 2 BHK sq ft₹ 73.11 L
- 2 BHK sq ft₹ 76.67 L
- 2 BHK sq ft
- 2 BHK sq ft₹ 76.40 L
- 2 BHK sq ft₹ 76.12 L
- 2 BHK sq ft₹ 72.70 L
- 2 BHK sq ft₹ 68.32 L
- 2 BHK sq ft₹ 72.01 L
- 2 BHK sq ft₹ 67.77 L
- 2 BHK sq ft₹ 75.71 L
- 2 BHK sq ft₹ 74.89 L
- 2 BHK sq ft₹ 76.81 L
- 2 BHK sq ft₹ 76.53 L
- 2 BHK sq ft₹ 71.47 L
- 2 BHK sq ft
- 2 BHK sq ft₹ 75.16 L
- 2 BHK sq ft₹ 72.84 L
- 2 BHK sq ft₹ 70.78 L
- 2 BHK sq ft₹ 72.97 L
Project Location
Dahisar, Mumbai
Basic Details
Amenities37
Specifications
Property Specifications
- Under ConstructionStatus
- Nov'24Possession Start Date
- 9 AcresTotal Area
- 3396Total Launched apartments
- Mar'10Launch Date
- New and ResaleAvailability
Salient Features
- Architected by famous Hafeez Contractors and FSI-approved, one of the tallest towers in suburbs
- Features amphitheater, solar lighting, jogging track, recreation facilities, gymnasium
- Just a 250 m walk to eateries like McDonald’s
- Located near Singapore International School (0.7 km)
- Near Dahisar Railway Station (3.4 km) and Kandarpada Metro Station (4 km)
- Situated close to Bhaktivedanta Hospital & Research Institute (3.3 km)
DB Realty brings new residential project DB Realty Orchid Ozone located at Off Western Express Highway, Dahisar East, Mumbai. DB Realty Orchid Ozone offers 1BHK and 2BHK apartments. DB Realty Orchid Ozone is among the Ongoing Projects of DB Realty. The landscape is beautiful with spacious 30 Blocks and over 3000 Houses. DB Realty Orchid Ozone Project has various modern amenities like Garden, Swimming Pool, Play Area, Recreation Facilities, Club House etc.
Approved for Home loans from following banks
Payment Plans

Price & Floorplan
1BHK+1T (480 sq ft) + Study Room
Price On Request

- 1 Bathroom
- 1 Bedroom
- 480 sqft
carpet area
property size here is carpet area. Built-up area is now available
Report Error
Gallery
DB OzoneElevation
DB OzoneVideos
DB OzoneFloor Plans
DB OzoneNeighbourhood
DB OzoneConstruction Updates
DB OzoneOthers
Other properties in DB Realty Ozone
- 1 BHK
- 2 BHK

Contact NRI Helpdesk on
Whatsapp(Chat Only)
Whatsapp(Chat Only)
+91-96939-69347

Contact Helpdesk on
Whatsapp(Chat Only)
Whatsapp(Chat Only)
+91-96939-69347
About DB Realty

- 18
Years of Experience - 19
Total Projects - 3
Ongoing Projects - RERA ID
DB Realty is a name to reckon with when it comes to property in India. The company was founded in the year 2007 by its founders Shahid Balwa and Vinod Goenka. DB Realty is based in Mumbai and has several big ticket commercial and residential projects under its belt in addition to several gated communities. The company is currently engaged in the construction of residential condominiums and duplexes across both South and North Mumbai. The company has successfully developed a staggering 17, 495 re... read more
Similar Properties
- PT ASSIST
![Project Image Project Image]() Chaubey 1BHK+1T (483.30 sq ft) + Study Roomby Chaubey RealtiesC.T.S No. 2698/2699-1 To 3 At Borivali, DahisarPrice on request
Chaubey 1BHK+1T (483.30 sq ft) + Study Roomby Chaubey RealtiesC.T.S No. 2698/2699-1 To 3 At Borivali, DahisarPrice on request - PT ASSIST
![Project Image Project Image]() Chaubey 2BHK+2T (618.49 sq ft)by Chaubey RealtiesC.T.S No. 2698/2699-1 To 3 At Borivali, DahisarPrice on request
Chaubey 2BHK+2T (618.49 sq ft)by Chaubey RealtiesC.T.S No. 2698/2699-1 To 3 At Borivali, DahisarPrice on request - PT ASSIST
![Project Image Project Image]() Jangid 2BHK+2T (692.01 sq ft)by Jangid GroupPlot No.42/3c, Mira Bhayandar, Mira Road EastPrice on request
Jangid 2BHK+2T (692.01 sq ft)by Jangid GroupPlot No.42/3c, Mira Bhayandar, Mira Road EastPrice on request - PT ASSIST
![Project Image Project Image]() Jangid 3BHK+3T (879.52 sq ft)by Jangid GroupPlot No.42/3c, Mira Bhayandar, Mira Road EastPrice on request
Jangid 3BHK+3T (879.52 sq ft)by Jangid GroupPlot No.42/3c, Mira Bhayandar, Mira Road EastPrice on request - PT ASSIST
![Project Image Project Image]() Vora 1BHK+1T (485.02 sq ft)by Vora SkylineFinal Plot No. 83/A To C, 84 B1, 84 B2 At Borivali, Dahisar, MumbaiPrice on request
Vora 1BHK+1T (485.02 sq ft)by Vora SkylineFinal Plot No. 83/A To C, 84 B1, 84 B2 At Borivali, Dahisar, MumbaiPrice on request
Discuss about DB Ozone
comment
Disclaimer
PropTiger.com is not marketing this real estate project (“Project”) and is not acting on behalf of the developer of this Project. The Project has been displayed for information purposes only. The information displayed here is not provided by the developer and hence shall not be construed as an offer for sale or an advertisement for sale by PropTiger.com or by the developer.
The information and data published herein with respect to this Project are collected from publicly available sources. PropTiger.com does not validate or confirm the veracity of the information or guarantee its authenticity or the compliance of the Project with applicable law in particular the Real Estate (Regulation and Development) Act, 2016 (“Act”). Read Disclaimer
The information and data published herein with respect to this Project are collected from publicly available sources. PropTiger.com does not validate or confirm the veracity of the information or guarantee its authenticity or the compliance of the Project with applicable law in particular the Real Estate (Regulation and Development) Act, 2016 (“Act”). Read Disclaimer























