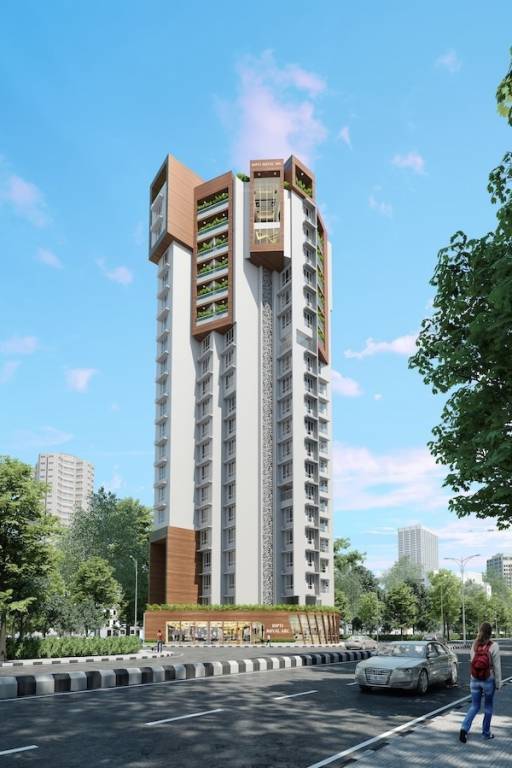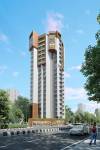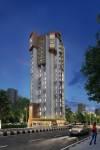
PROJECT RERA ID : P51900034863
949 sq ft 3 BHK 3T Apartment in Dipti Group Royal Arcby Dipti Group
₹ 5.22 Cr
See inclusions
Project Location
Shivaji Park, Mumbai
Basic Details
Amenities18
Specifications
Property Specifications
- CompletedStatus
- Nov'24Possession Start Date
- 0.15 AcresTotal Area
- 15Total Launched apartments
- Apr'20Launch Date
- New and ResaleAvailability
Salient Features
- Rooftop garden with Gazebo and sitting Area
- 2 Hi-speed Passenger Elevators of Otis or Equivalent
- Features a children's play area and a clubhouse.
- Amenities also include gymnasium and a swimming pool.
- Bombay Scottish School, Mahim, is 800 m away.
- Thakur Hospital is 950 m away.
Price & Floorplan
3BHK+3T (948.95 sq ft)
₹ 5.22 Cr
See Price Inclusions

- 3 Bathrooms
- 3 Bedrooms
- 949 sqft
carpet area
property size here is carpet area. Built-up area is now available
Report Error
Gallery
Dipti Royal ArcElevation
Dipti Royal ArcAmenities
Dipti Royal ArcFloor Plans
Dipti Royal ArcNeighbourhood
Other properties in Dipti Group Royal Arc
- 1 BHK
- 2 BHK
- 3 BHK

Contact NRI Helpdesk on
Whatsapp(Chat Only)
Whatsapp(Chat Only)
+91-96939-69347

Contact Helpdesk on
Whatsapp(Chat Only)
Whatsapp(Chat Only)
+91-96939-69347
About Dipti Group

- 45
Years of Experience - 34
Total Projects - 2
Ongoing Projects - RERA ID
Dipti Group An Overview A home building company of Mumbai, Dipti Group came into existence in 1982. The group builds homes in some of the finest locations in Mumbai, Kolhapur, Deolali, Lonavala and Talegaon. The portfolio of property by Dipti include residential and commercial projects. Unique Selling Point Quality construction, style, innovation in the projects are some of the key areas focused by Dipti Group. The company strictly adheres to the quality standards to delight its large database o... read more
Similar Properties
- PT ASSIST
![Project Image Project Image]() Rizvi 2BHK+2Tby Rizvi EstatesMahim, MumbaiPrice on request
Rizvi 2BHK+2Tby Rizvi EstatesMahim, MumbaiPrice on request - PT ASSIST
![Project Image Project Image]() K Raheja 3BHK+3Tby K Raheja CorpMahimPrice on request
K Raheja 3BHK+3Tby K Raheja CorpMahimPrice on request - PT ASSIST
![Project Image Project Image]() DSK 2BHK+2T (925 sq ft)by DS Kulkarni Developers LimitedDadar West, MumbaiPrice on request
DSK 2BHK+2T (925 sq ft)by DS Kulkarni Developers LimitedDadar West, MumbaiPrice on request - PT ASSIST
![Project Image Project Image]() Ekta 4BHK+5T (2,030 sq ft) + Servant Roomby Ekta WorldC. S. No. 515A/10, Plot No 802 A, Dr. Ambedkar Road, Bopodi, Dadar EastPrice on request
Ekta 4BHK+5T (2,030 sq ft) + Servant Roomby Ekta WorldC. S. No. 515A/10, Plot No 802 A, Dr. Ambedkar Road, Bopodi, Dadar EastPrice on request - PT ASSIST
![Project Image Project Image]() CMG 3BHK+3Tby CMGDadar, MumbaiPrice on request
CMG 3BHK+3Tby CMGDadar, MumbaiPrice on request
Discuss about Dipti Royal Arc
comment
Disclaimer
PropTiger.com is not marketing this real estate project (“Project”) and is not acting on behalf of the developer of this Project. The Project has been displayed for information purposes only. The information displayed here is not provided by the developer and hence shall not be construed as an offer for sale or an advertisement for sale by PropTiger.com or by the developer.
The information and data published herein with respect to this Project are collected from publicly available sources. PropTiger.com does not validate or confirm the veracity of the information or guarantee its authenticity or the compliance of the Project with applicable law in particular the Real Estate (Regulation and Development) Act, 2016 (“Act”). Read Disclaimer
The information and data published herein with respect to this Project are collected from publicly available sources. PropTiger.com does not validate or confirm the veracity of the information or guarantee its authenticity or the compliance of the Project with applicable law in particular the Real Estate (Regulation and Development) Act, 2016 (“Act”). Read Disclaimer













