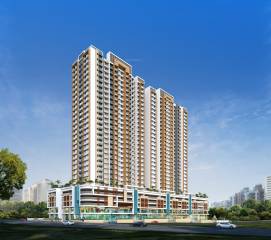
PROJECT RERA ID : Rera Not Applicable
Happy Home Sarvoday Swaroop
Price on request
Builder Price
1, 2 BHK
Apartment
430 - 905 sq ft
Builtup area
Project Location
Dombivali, Mumbai
Overview
- Apr'18Possession Start Date
- CompletedStatus
- 1 AcresTotal Area
- 92Total Launched apartments
- Jun'15Launch Date
- ResaleAvailability
More about Happy Home Sarvoday Swaroop
Happy Sarvoday Swaroop project launched by Happy Home Group Builders offers 1 BHK, 2 BHK bedroom residences with modern interiors. It is located in Dombivli (West) Mumbai. The builder has many years of experience in the real estate space. Current status of properties in Happy Sarvoday Swaroop are Ready to move. Happy Sarvoday Swaroop spreads over an area of 1.11 acres. Happy Sarvoday Swaroop by Happy Home Group Builders offers a total of 45 well-planned and perfectly-designed units. Lifestyle am...read more
Approved for Home loans from following banks
![HDFC (5244) HDFC (5244)]()
![Axis Bank Axis Bank]()
![PNB Housing PNB Housing]()
![Indiabulls Indiabulls]()
![Citibank Citibank]()
![DHFL DHFL]()
![L&T Housing (DSA_LOSOT) L&T Housing (DSA_LOSOT)]()
![IIFL IIFL]()
- + 3 more banksshow less
Happy Home Sarvoday Swaroop Floor Plans
- 1 BHK
- 2 BHK
| Area | Builder Price |
|---|---|
430 sq ft (1BHK+1T) | - |
Report Error
Our Picks
- PriceConfigurationPossession
- Current Project
![sarvoday-swaroop Elevation Elevation]() Happy Home Sarvoday Swaroopby Happy Home Group BuildersDombivali, MumbaiData Not Available1,2 BHK Apartment430 - 905 sq ftApr '18
Happy Home Sarvoday Swaroopby Happy Home Group BuildersDombivali, MumbaiData Not Available1,2 BHK Apartment430 - 905 sq ftApr '18 - Recommended
![gardens Elevation Elevation]() Gardens Phase Iby Runwal GroupDombivali, Mumbai₹ 38.00 L - ₹ 98.96 L1,2,3 BHK Apartment353 - 918 sq ftMay '25
Gardens Phase Iby Runwal GroupDombivali, Mumbai₹ 38.00 L - ₹ 98.96 L1,2,3 BHK Apartment353 - 918 sq ftMay '25 - Recommended
![gardens-phase-3-bldg-no-24-to-26 Elevation Elevation]() Gardens Phase 3 Bldg No 24 To 26by Runwal GroupDombivali, Mumbai₹ 38.80 L - ₹ 69.47 L1,2 BHK Apartment353 - 632 sq ftMay '25
Gardens Phase 3 Bldg No 24 To 26by Runwal GroupDombivali, Mumbai₹ 38.80 L - ₹ 69.47 L1,2 BHK Apartment353 - 632 sq ftMay '25
Happy Home Sarvoday Swaroop Amenities
- Car Parking
- Intercom
- Swimming Pool
- 24 X 7 Security
- Others
- Lift Available
- Children's play area
- Gymnasium
Happy Home Sarvoday Swaroop Specifications
Flooring
Balcony:
Anti Skid Tiles
Living/Dining:
Anti Skid Tiles
Master Bedroom:
Floor Vetrified tiles
Other Bedroom:
2 x 2 vetrified tiles flooring with skirting in hall, dining, bedrooms and kitchen
Fittings
Toilets:
Branded Sanitary Fittings
Gallery
Happy Home Sarvoday SwaroopElevation

Contact NRI Helpdesk on
Whatsapp(Chat Only)
Whatsapp(Chat Only)
+91-96939-69347

Contact Helpdesk on
Whatsapp(Chat Only)
Whatsapp(Chat Only)
+91-96939-69347
About Happy Home Group Builders
Happy Home Group Builders
- 1
Total Projects - 0
Ongoing Projects - RERA ID
Similar Projects
- PT ASSIST
![gardens Elevation gardens Elevation]() Runwal Gardens Phase Iby Runwal GroupDombivali, Mumbai₹ 38.00 L - ₹ 98.96 L
Runwal Gardens Phase Iby Runwal GroupDombivali, Mumbai₹ 38.00 L - ₹ 98.96 L - PT ASSIST
![gardens-phase-3-bldg-no-24-to-26 Elevation gardens-phase-3-bldg-no-24-to-26 Elevation]() Runwal Gardens Phase 3 Bldg No 24 To 26by Runwal GroupDombivali, Mumbai₹ 38.80 L - ₹ 69.47 L
Runwal Gardens Phase 3 Bldg No 24 To 26by Runwal GroupDombivali, Mumbai₹ 38.80 L - ₹ 69.47 L - PT ASSIST
![anantam-phase-v Elevation anantam-phase-v Elevation]() Regency Anantam Phase Vby Regency GroupDombivali, Mumbai₹ 46.31 L - ₹ 68.89 L
Regency Anantam Phase Vby Regency GroupDombivali, Mumbai₹ 46.31 L - ₹ 68.89 L - PT ASSIST
![regency-anantam Elevation regency-anantam Elevation]() Regency Anantamby Regency GroupDombivali, Mumbai₹ 45.06 L - ₹ 83.46 L
Regency Anantamby Regency GroupDombivali, Mumbai₹ 45.06 L - ₹ 83.46 L - PT ASSIST
![pride Elevation pride Elevation]() Mahaavir Prideby Mahaavir Buildcon LLPDombivali, Mumbai₹ 49.09 L - ₹ 1.04 Cr
Mahaavir Prideby Mahaavir Buildcon LLPDombivali, Mumbai₹ 49.09 L - ₹ 1.04 Cr
Discuss about Happy Home Sarvoday Swaroop
comment
Disclaimer
PropTiger.com is not marketing this real estate project (“Project”) and is not acting on behalf of the developer of this Project. The Project has been displayed for information purposes only. The information displayed here is not provided by the developer and hence shall not be construed as an offer for sale or an advertisement for sale by PropTiger.com or by the developer.
The information and data published herein with respect to this Project are collected from publicly available sources. PropTiger.com does not validate or confirm the veracity of the information or guarantee its authenticity or the compliance of the Project with applicable law in particular the Real Estate (Regulation and Development) Act, 2016 (“Act”). Read Disclaimer
The information and data published herein with respect to this Project are collected from publicly available sources. PropTiger.com does not validate or confirm the veracity of the information or guarantee its authenticity or the compliance of the Project with applicable law in particular the Real Estate (Regulation and Development) Act, 2016 (“Act”). Read Disclaimer


























