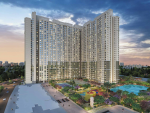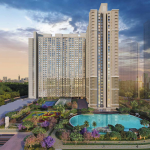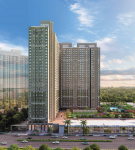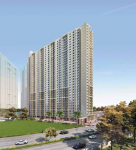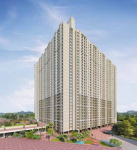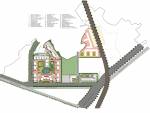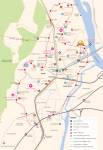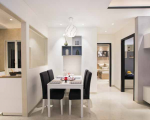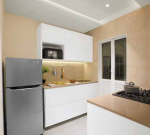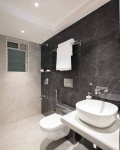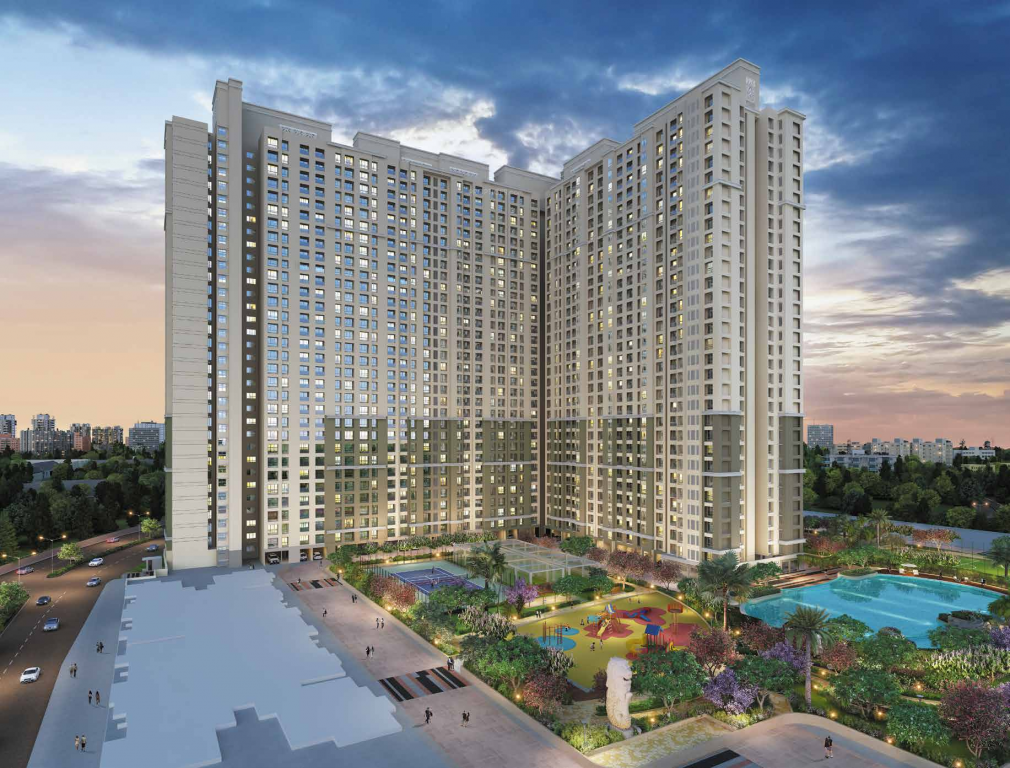
26 Photos
PROJECT RERA ID : P51700025834
692 sq ft 2 BHK 2T Apartment in Dosti Group West County Phase 4 Dosti Pineby Dosti Group
₹ 1.34 Cr
See inclusions
- 2 BHK sq ft₹ 1.38 Cr
- 2 BHK sq ft₹ 1.34 Cr
- 2 BHK sq ft₹ 1.14 Cr
- 2 BHK sq ft₹ 1.39 Cr
- 2 BHK sq ft₹ 1.16 Cr
- 2 BHK sq ft₹ 1.23 Cr
- 2 BHK sq ft₹ 98.12 L
- 2 BHK sq ft₹ 99.31 L
- 2 BHK sq ft₹ 1.29 Cr
- 2 BHK sq ft₹ 1.24 Cr
- 2 BHK sq ft₹ 1.07 Cr
- 2 BHK sq ft₹ 1.24 Cr
- 2 BHK sq ft₹ 99.42 L
- 2 BHK sq ft₹ 1.30 Cr
- 2 BHK sq ft₹ 1.24 Cr
- 2 BHK sq ft₹ 1.15 Cr
- 2 BHK sq ft₹ 1.15 Cr
- 2 BHK sq ft₹ 98.27 L
- 2 BHK sq ft₹ 1.14 Cr
- 2 BHK sq ft₹ 1.22 Cr
- 2 BHK sq ft₹ 1.15 Cr
- 2 BHK sq ft₹ 1.16 Cr
- 2 BHK sq ft₹ 1.31 Cr
- 2 BHK sq ft₹ 1.23 Cr
- 3 BHK sq ft₹ 2.05 Cr
Project Location
Thane West, Mumbai
Basic Details
Amenities61
Specifications
Property Specifications
- Under ConstructionStatus
- May'27Possession Start Date
- 1 AcresTotal Area
- 608Total Launched apartments
- Aug'20Launch Date
- NewAvailability
Salient Features
- Olympic sized swimming pool
- Children adventure pool with water slide
- Disabled friendly access ramps
- Eco-friendly living space, Superior safety & security
- Located at Balkum in the heart of Thane
The word "county" immediately paints a picture in our mind. Wide open meadows. Lush green trees that sway as the cool wind blows through them. A community full of familiar faces and helpful neighbours, and the luxury of having everything you need right around the corner. At Dosti Realty, we believe that all of this can co-exist with everything a modern day development has to offer. Welcome to the 'Modern Day County Life' at Dosti West County. Where beautiful gardens and spectacular views ...more
Approved for Home loans from following banks
![HDFC (5244) HDFC (5244)]()
![SBI - DEL02592587P SBI - DEL02592587P]()
![Axis Bank Axis Bank]()
![PNB Housing PNB Housing]()
- LIC Housing Finance
Payment Plans
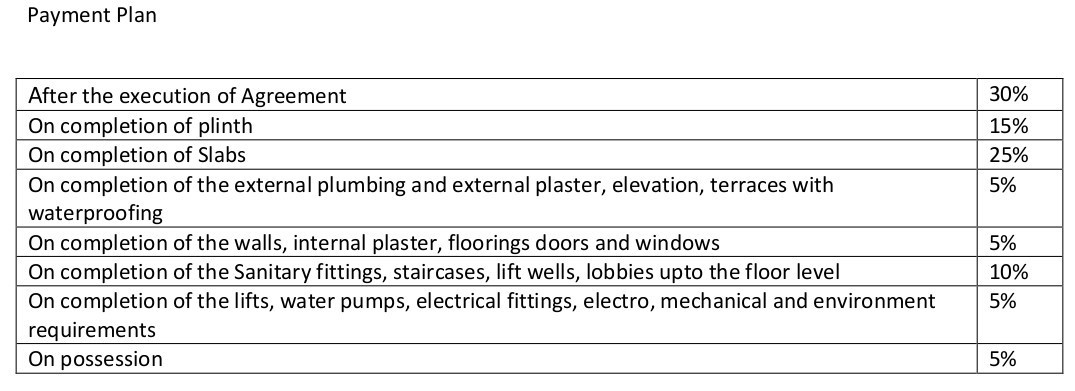
Price & Floorplan
2BHK+2T (692.01 sq ft)
₹ 1.34 Cr
See Price Inclusions
- 2 Bathrooms
- 2 Bedrooms
- 692 sqft
carpet area
property size here is carpet area. Built-up area is now available
Report Error
Gallery
Dosti West County Phase 4 Dosti PineElevation
Dosti West County Phase 4 Dosti PineVideos
Dosti West County Phase 4 Dosti PineAmenities
Dosti West County Phase 4 Dosti PineFloor Plans
Dosti West County Phase 4 Dosti PineNeighbourhood
Dosti West County Phase 4 Dosti PineOthers
Home Loan & EMI Calculator
Select a unit
Loan Amount( ₹ )
Loan Tenure(in Yrs)
Interest Rate (p.a.)
Monthly EMI: ₹ 0
Apply Homeloan
Other properties in Dosti Group West County Phase 4 Dosti Pine
- 2 BHK
- 3 BHK

Contact NRI Helpdesk on
Whatsapp(Chat Only)
Whatsapp(Chat Only)
+91-96939-69347

Contact Helpdesk on
Whatsapp(Chat Only)
Whatsapp(Chat Only)
+91-96939-69347
About Dosti Group

- 45
Years of Experience - 62
Total Projects - 32
Ongoing Projects - RERA ID
Established in the year 1980, Dosti Group is a renowned real estate development company based in Mumbai. Shri Kishan Goradia is the Chairman of the company. The company has its strong presence in Wadala, Sion, Thane, Parel-Sewree, Andheri, Kalwa, Vasai, and Kandivali. Since its inception, Dosti Group builder has constructed residential, commercial, retail and SEZ projects. So far, Dosti Group construction has delivered more than 5,500 homes with a total built up area of 5 million sq. ft. in and ... read more
Similar Properties
- PT ASSIST
![Project Image Project Image]() Rosa 2BHK+2T (667.47 sq ft)by Rosa GroupHiranandani Estate Road, Near Hiranandani Park, Ghodbunder Road, Thane West₹ 1.30 Cr
Rosa 2BHK+2T (667.47 sq ft)by Rosa GroupHiranandani Estate Road, Near Hiranandani Park, Ghodbunder Road, Thane West₹ 1.30 Cr - PT ASSIST
![Project Image Project Image]() Rosa 3BHK+3T (897.06 sq ft)by Rosa GroupHiranandani Estate Road, Near Hiranandani Park, Ghodbunder Road, Thane West₹ 1.75 Cr
Rosa 3BHK+3T (897.06 sq ft)by Rosa GroupHiranandani Estate Road, Near Hiranandani Park, Ghodbunder Road, Thane West₹ 1.75 Cr - PT ASSIST
![Project Image Project Image]() Hiranandani 1BHK+1T (283 sq ft)by Hiranandani DevelopersPlot No. 116/2 Pt At Thane West₹ 53.57 L
Hiranandani 1BHK+1T (283 sq ft)by Hiranandani DevelopersPlot No. 116/2 Pt At Thane West₹ 53.57 L - PT ASSIST
![Project Image Project Image]() 3BHK+3T (915.79 sq ft)by Runwal RealtyOpp. Colour Chem, Balkum, Thane West₹ 1.73 Cr
3BHK+3T (915.79 sq ft)by Runwal RealtyOpp. Colour Chem, Balkum, Thane West₹ 1.73 Cr - PT ASSIST
![Project Image Project Image]() 2BHK+2T (679.96 sq ft) + Study Roomby Indiabulls Infraestate70/2A, 55, Thane (M Corp.), Thane West₹ 1.39 Cr
2BHK+2T (679.96 sq ft) + Study Roomby Indiabulls Infraestate70/2A, 55, Thane (M Corp.), Thane West₹ 1.39 Cr
Discuss about Dosti West County Phase 4 Dosti Pine
comment
Disclaimer
PropTiger.com is not marketing this real estate project (“Project”) and is not acting on behalf of the developer of this Project. The Project has been displayed for information purposes only. The information displayed here is not provided by the developer and hence shall not be construed as an offer for sale or an advertisement for sale by PropTiger.com or by the developer.
The information and data published herein with respect to this Project are collected from publicly available sources. PropTiger.com does not validate or confirm the veracity of the information or guarantee its authenticity or the compliance of the Project with applicable law in particular the Real Estate (Regulation and Development) Act, 2016 (“Act”). Read Disclaimer
The information and data published herein with respect to this Project are collected from publicly available sources. PropTiger.com does not validate or confirm the veracity of the information or guarantee its authenticity or the compliance of the Project with applicable law in particular the Real Estate (Regulation and Development) Act, 2016 (“Act”). Read Disclaimer





