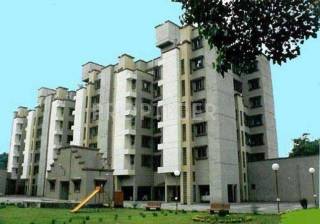
11 Photos
931 sq ft 2 BHK 1T Apartment in Dream Home Sai Parkby Dream Home
Price on request
Project Location
Panvel, Mumbai
Basic Details
Amenities10
Specifications
Property Specifications
- CompletedStatus
- Dec'16Possession Start Date
- 931 sq ftSize
- 1 AcresTotal Area
- 75Total Launched apartments
- Jan'14Launch Date
- ResaleAvailability
In the crowd of other residential projects, Dream Home Sai Park is an exceptional project with grand and majestic facilities. Sprawling over beautiful landscape, the property would heighten the aesthetic sense of the apartment. This magnificent project is positively the first step for getting the true essence of life, with the exclusive features you desired for. Seeing all the trends, the mesmerizing property of Dream Home Sai Park can rightly be termed as the new age home for the modern monarch...more
Approved for Home loans from following banks
![HDFC (5244) HDFC (5244)]()
![Axis Bank Axis Bank]()
![PNB Housing PNB Housing]()
![Indiabulls Indiabulls]()
![Citibank Citibank]()
![DHFL DHFL]()
![L&T Housing (DSA_LOSOT) L&T Housing (DSA_LOSOT)]()
![IIFL IIFL]()
- + 3 more banksshow less
Price & Floorplan
2BHK+1T (931 sq ft)
Price On Request

2D
- 1 Bathroom
- 2 Bedrooms
Report Error
Gallery
Dream Sai ParkElevation
Dream Sai ParkFloor Plans
Dream Sai ParkNeighbourhood
Other properties in Dream Home Sai Park
- 1 BHK
- 2 BHK

Contact NRI Helpdesk on
Whatsapp(Chat Only)
Whatsapp(Chat Only)
+91-96939-69347

Contact Helpdesk on
Whatsapp(Chat Only)
Whatsapp(Chat Only)
+91-96939-69347
About Dream Home

- 2
Total Projects - 0
Ongoing Projects - RERA ID
Similar Properties
- PT ASSIST
![Project Image Project Image]() Sambhav 2BHK+2T (890 sq ft)by Sambhav GroupPlot No. 119A, Sector 06, KaranjadePrice on request
Sambhav 2BHK+2T (890 sq ft)by Sambhav GroupPlot No. 119A, Sector 06, KaranjadePrice on request - PT ASSIST
![Project Image Project Image]() Radhey 2BHK+2T (925 sq ft)by RadheyKudave Rd, Palaspa, Panvel, KudavePrice on request
Radhey 2BHK+2T (925 sq ft)by RadheyKudave Rd, Palaspa, Panvel, KudavePrice on request - PT ASSIST
![Project Image Project Image]() Dubey 2BHK+2T (1,058 sq ft)by Dubey GroupPlot No. 56, Sector-03, Karanjade, MumbaiPrice on request
Dubey 2BHK+2T (1,058 sq ft)by Dubey GroupPlot No. 56, Sector-03, Karanjade, MumbaiPrice on request - PT ASSIST
![Project Image Project Image]() Moraj 2BHK+2T (935 sq ft)by Moraj InfratechTakka Colony, PanvelPrice on request
Moraj 2BHK+2T (935 sq ft)by Moraj InfratechTakka Colony, PanvelPrice on request - PT ASSIST
![Project Image Project Image]() National 2BHK+2T (1,050 sq ft)by National BuildersPlot No.2901, Takka, PanvelPrice on request
National 2BHK+2T (1,050 sq ft)by National BuildersPlot No.2901, Takka, PanvelPrice on request
Discuss about Dream Sai Park
comment
Disclaimer
PropTiger.com is not marketing this real estate project (“Project”) and is not acting on behalf of the developer of this Project. The Project has been displayed for information purposes only. The information displayed here is not provided by the developer and hence shall not be construed as an offer for sale or an advertisement for sale by PropTiger.com or by the developer.
The information and data published herein with respect to this Project are collected from publicly available sources. PropTiger.com does not validate or confirm the veracity of the information or guarantee its authenticity or the compliance of the Project with applicable law in particular the Real Estate (Regulation and Development) Act, 2016 (“Act”). Read Disclaimer
The information and data published herein with respect to this Project are collected from publicly available sources. PropTiger.com does not validate or confirm the veracity of the information or guarantee its authenticity or the compliance of the Project with applicable law in particular the Real Estate (Regulation and Development) Act, 2016 (“Act”). Read Disclaimer



































