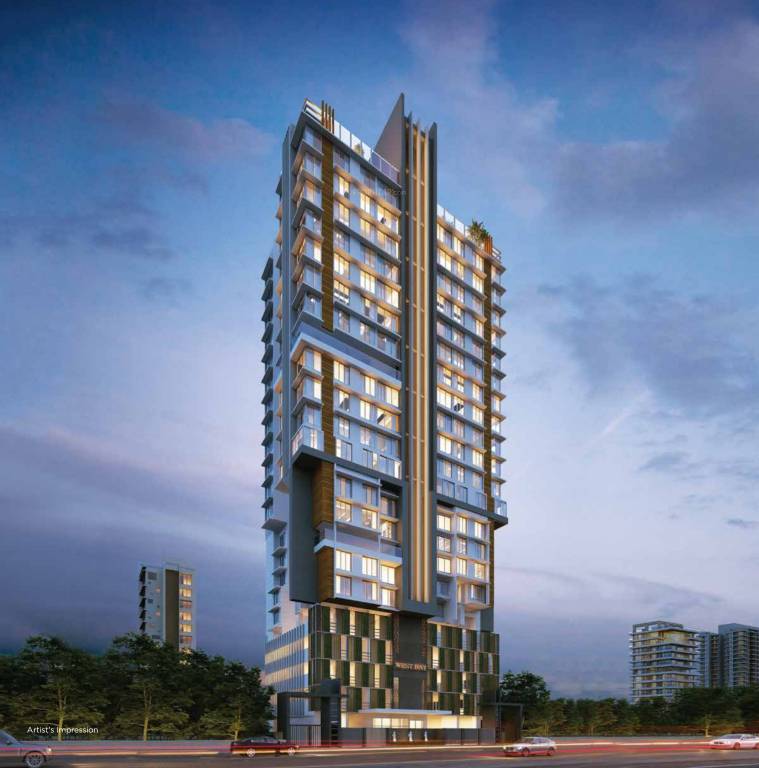
18 Photos
PROJECT RERA ID : P51800001494
2396 sq ft 5 BHK 5T Apartment in Ekta World WestBayby Ekta World
Price on request
- 2 BHK sq ft
- 3 BHK sq ft
- 3 BHK sq ft
- 3 BHK sq ft
- 3 BHK sq ft
- 3 BHK sq ft
- 3 BHK sq ft
- 3 BHK sq ft
- 3 BHK sq ft
- 3 BHK sq ft
- 3 BHK sq ft
- 3 BHK sq ft
- 3 BHK sq ft
- 3 BHK sq ft
- 2 BHK sq ft
- 2 BHK sq ft
- 4 BHK sq ft
- 4 BHK sq ft
- 5 BHK sq ft
- 5 BHK sq ft
- 3 BHK sq ft
- 3 BHK sq ft
- 3 BHK sq ft
- 4 BHK sq ft
- 4 BHK sq ft
- 5 BHK sq ft
- 5 BHK sq ft
Project Location
Bandra West, Mumbai
Basic Details
Amenities26
Specifications
Property Specifications
- CompletedStatus
- Nov'22Possession Start Date
- 0.32 AcresTotal Area
- 62Total Launched apartments
- Sep'12Launch Date
- ResaleAvailability
Salient Features
- The view encompasses Bandra Talao, the Sea Link, and Band Stand.
- An automated home system is installed for electrical systems.
- The design is Vastu compliant.
- Amenities include a designer sky lounge with landscaped gardens, a shopping mall, a hospital, and a school.
- Sports facilities include a children's play area, a swimming pool, a gymnasium, and a jogging track.
- Lilavati Hospital is just 4.5 km away.
- Ascend International School just 3.7 km away.
Bandra is very much in demand for the lifestyle and modern buildings it offers. Even amongst the most posh and luxurious buildings here, 22 storeyed Tirumala Suites designed by renowned architect Reza Kabul finds pride of place. In fact its apartments are the epitome of luxury, and stands out as one of the classiest in a vicinity which is not short in choice of super luxurious apartments.
Approved for Home loans from following banks
Payment Plans

Price & Floorplan
5BHK+5T ( ,2396 sq ft)
Price On Request

- 5 Bathrooms
- 5 Bedrooms
- 2396 sqft
carpet area
property size here is carpet area. Built-up area is now available
Report Error
Gallery
WestBayElevation
WestBayVideos
WestBayAmenities
WestBayFloor Plans
WestBayNeighbourhood
WestBayOthers
Other properties in Ekta World WestBay
- 2 BHK
- 3 BHK
- 4 BHK
- 5 BHK

Contact NRI Helpdesk on
Whatsapp(Chat Only)
Whatsapp(Chat Only)
+91-96939-69347

Contact Helpdesk on
Whatsapp(Chat Only)
Whatsapp(Chat Only)
+91-96939-69347
About Ekta World

- 39
Years of Experience - 39
Total Projects - 3
Ongoing Projects - RERA ID
Ekta World is one of Mumbai's leading developers and has built some prestigious projects over a journey of near to 18 years. Established in the year 1987, the company prides itself on its eco friendly structures and has been the recipient of several prestigious awards from including The Economic Times ACE Awards 2010, Express Estates, MCHI 2011, Artists in Concrete Awards 2007 and more. The portfolio of property by Ekta World covers a staggering 14.40 million sq. ft. of residential space across ... read more
Similar Properties
- PT ASSIST
![Project Image Project Image]() Satra 5BHK+5Tby Satra PropertiesBandra West, MumbaiPrice on request
Satra 5BHK+5Tby Satra PropertiesBandra West, MumbaiPrice on request - PT ASSIST
![Project Image Project Image]() Darvesh 3BHK+3Tby DarveshNear Almeida Park, Bandra, MumbaiPrice on request
Darvesh 3BHK+3Tby DarveshNear Almeida Park, Bandra, MumbaiPrice on request - PT ASSIST
![Project Image Project Image]() Darvesh 2BHK+2Tby DarveshNear Almeida Park, Bandra, MumbaiPrice on request
Darvesh 2BHK+2Tby DarveshNear Almeida Park, Bandra, MumbaiPrice on request - PT ASSIST
![Project Image Project Image]() Kalpataru 3BHK+3T (2,100 sq ft)by Kalpataru GroupBandra WestPrice on request
Kalpataru 3BHK+3T (2,100 sq ft)by Kalpataru GroupBandra WestPrice on request - PT ASSIST
![Project Image Project Image]() Kamala 3BHK+3Tby Kamala GroupBandra West, MumbaiPrice on request
Kamala 3BHK+3Tby Kamala GroupBandra West, MumbaiPrice on request
Discuss about WestBay
comment
Disclaimer
PropTiger.com is not marketing this real estate project (“Project”) and is not acting on behalf of the developer of this Project. The Project has been displayed for information purposes only. The information displayed here is not provided by the developer and hence shall not be construed as an offer for sale or an advertisement for sale by PropTiger.com or by the developer.
The information and data published herein with respect to this Project are collected from publicly available sources. PropTiger.com does not validate or confirm the veracity of the information or guarantee its authenticity or the compliance of the Project with applicable law in particular the Real Estate (Regulation and Development) Act, 2016 (“Act”). Read Disclaimer
The information and data published herein with respect to this Project are collected from publicly available sources. PropTiger.com does not validate or confirm the veracity of the information or guarantee its authenticity or the compliance of the Project with applicable law in particular the Real Estate (Regulation and Development) Act, 2016 (“Act”). Read Disclaimer




























