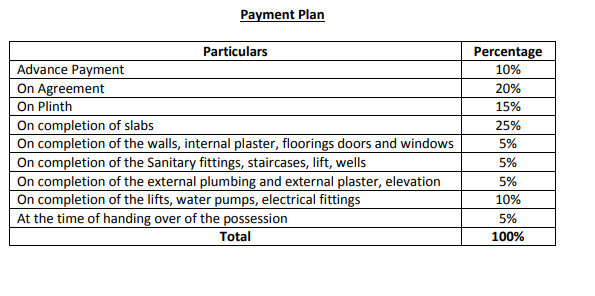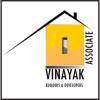
39 Photos
PROJECT RERA ID : P51800000626
Vinayak Heights Phase 1
₹ 84.50 L - ₹ 1.49 Cr
Builder Price
See inclusions
1, 2 BHK
Apartment
338 - 596 sq ft
Carpet Area
Project Location
Ghatkopar East, Mumbai
Overview
- May'22Possession Start Date
- CompletedStatus
- 1 AcresTotal Area
- 131Total Launched apartments
- Feb'18Launch Date
- New and ResaleAvailability
Salient Features
- Ghatkopar Metro Station is 7 Mins Walk
- Sky landscaping and indulgences
- 360* city view from the top
- Ghatkopar Railway Station is 7 Mins Walk
- Premium 1BHK apartments
More about Vinayak Heights Phase 1
.
Vinayak Heights Phase 1 Floor Plans
- 1 BHK
- 2 BHK
| Floor Plan | Carpet Area | Builder Price |
|---|---|---|
 | 338 sq ft (1BHK+1T) | ₹ 84.50 L |
377 sq ft (1BHK+1T) | ₹ 94.25 L | |
 | 388 sq ft (1BHK+1T) | ₹ 97.00 L |
391 sq ft (1BHK+1T) | ₹ 97.75 L | |
393 sq ft (1BHK+1T) | ₹ 98.25 L | |
394 sq ft (1BHK+1T) | ₹ 98.50 L | |
398 sq ft (1BHK+1T) | ₹ 99.50 L | |
404 sq ft (1BHK+1T) | ₹ 1.01 Cr | |
406 sq ft (1BHK+1T) | ₹ 1.01 Cr | |
407 sq ft (1BHK+1T) | ₹ 1.02 Cr | |
 | 425 sq ft (1BHK+1T) | ₹ 1.06 Cr |
 | 437 sq ft (1BHK+1T) | ₹ 1.09 Cr |
 | 442 sq ft (1BHK+1T) | ₹ 1.10 Cr |
10 more size(s)less size(s)
Report Error
Our Picks
- PriceConfigurationPossession
- Current Project
![Images for Elevation of Vinayak Heights Phase 1 Images for Elevation of Vinayak Heights Phase 1]() Vinayak Heights Phase 1by Vinayak AssociateGhatkopar East, Mumbai₹ 84.50 L - ₹ 1.49 Cr1,2 BHK Apartment338 - 596 sq ftMay '22
Vinayak Heights Phase 1by Vinayak AssociateGhatkopar East, Mumbai₹ 84.50 L - ₹ 1.49 Cr1,2 BHK Apartment338 - 596 sq ftMay '22 - Recommended
![alcove-wing-d-and-e Elevation Elevation]() Alcove Wing D And Eby Mahindra Lifespaces DevelopersPowai, Mumbai₹ 1.25 Cr - ₹ 2.00 Cr1,2 BHK Apartment453 - 729 sq ftMay '26
Alcove Wing D And Eby Mahindra Lifespaces DevelopersPowai, Mumbai₹ 1.25 Cr - ₹ 2.00 Cr1,2 BHK Apartment453 - 729 sq ftMay '26 - Recommended
![urban-park Elevation Elevation]() Urban Parkby Godrej PropertiesPowai, Mumbai₹ 1.39 Cr - ₹ 3.04 Cr1,2,3 BHK Apartment436 - 950 sq ftFeb '26
Urban Parkby Godrej PropertiesPowai, Mumbai₹ 1.39 Cr - ₹ 3.04 Cr1,2,3 BHK Apartment436 - 950 sq ftFeb '26
Vinayak Heights Phase 1 Amenities
- 24 Hours Water Supply
- Sewage Treatment Plant
- Fire Fighting System
- Closed Car Parking
- Gymnasium
- Intercom
- Lift Available
- CCTV
Vinayak Heights Phase 1 Specifications
Doors
Internal:
Decorative Laminate
Main:
Decorative with Wooden Frame
Flooring
Toilets:
Anti Skid Tiles
Living/Dining:
Vitrified Tiles
Master Bedroom:
Vitrified Tiles
Other Bedroom:
Vitrified Tiles
Kitchen:
Vitrified Tiles
Gallery
Vinayak Heights Phase 1Elevation
Vinayak Heights Phase 1Amenities
Vinayak Heights Phase 1Floor Plans
Vinayak Heights Phase 1Neighbourhood
Vinayak Heights Phase 1Construction Updates
Payment Plans


Contact NRI Helpdesk on
Whatsapp(Chat Only)
Whatsapp(Chat Only)
+91-96939-69347

Contact Helpdesk on
Whatsapp(Chat Only)
Whatsapp(Chat Only)
+91-96939-69347
About Vinayak Associate

- 1
Total Projects - 0
Ongoing Projects - RERA ID
Similar Projects
- PT ASSIST
![alcove-wing-d-and-e Elevation alcove-wing-d-and-e Elevation]() Mahindra Alcove Wing D And Eby Mahindra Lifespaces DevelopersPowai, Mumbai₹ 1.25 Cr - ₹ 2.00 Cr
Mahindra Alcove Wing D And Eby Mahindra Lifespaces DevelopersPowai, Mumbai₹ 1.25 Cr - ₹ 2.00 Cr - PT ASSIST
![urban-park Elevation urban-park Elevation]() Godrej Urban Parkby Godrej PropertiesPowai, Mumbai₹ 1.39 Cr - ₹ 3.04 Cr
Godrej Urban Parkby Godrej PropertiesPowai, Mumbai₹ 1.39 Cr - ₹ 3.04 Cr - PT ASSIST
![Images for Elevation of Godrej Platinum Wing B4 Images for Elevation of Godrej Platinum Wing B4]() Godrej Platinum Wing B4by Godrej PropertiesVikhroli, MumbaiPrice on request
Godrej Platinum Wing B4by Godrej PropertiesVikhroli, MumbaiPrice on request - PT ASSIST
![sayba-elegant Elevation sayba-elegant Elevation]() Sayba Elegantby Star AuraKurla, Mumbai₹ 85.00 L - ₹ 1.15 Cr
Sayba Elegantby Star AuraKurla, Mumbai₹ 85.00 L - ₹ 1.15 Cr - PT ASSIST
![sapphire Elevation sapphire Elevation]() Star Sapphireby Star EmbassyKurla, Mumbai₹ 97.64 L - ₹ 1.41 Cr
Star Sapphireby Star EmbassyKurla, Mumbai₹ 97.64 L - ₹ 1.41 Cr
Discuss about Vinayak Heights Phase 1
comment
Disclaimer
PropTiger.com is not marketing this real estate project (“Project”) and is not acting on behalf of the developer of this Project. The Project has been displayed for information purposes only. The information displayed here is not provided by the developer and hence shall not be construed as an offer for sale or an advertisement for sale by PropTiger.com or by the developer.
The information and data published herein with respect to this Project are collected from publicly available sources. PropTiger.com does not validate or confirm the veracity of the information or guarantee its authenticity or the compliance of the Project with applicable law in particular the Real Estate (Regulation and Development) Act, 2016 (“Act”). Read Disclaimer
The information and data published herein with respect to this Project are collected from publicly available sources. PropTiger.com does not validate or confirm the veracity of the information or guarantee its authenticity or the compliance of the Project with applicable law in particular the Real Estate (Regulation and Development) Act, 2016 (“Act”). Read Disclaimer









































