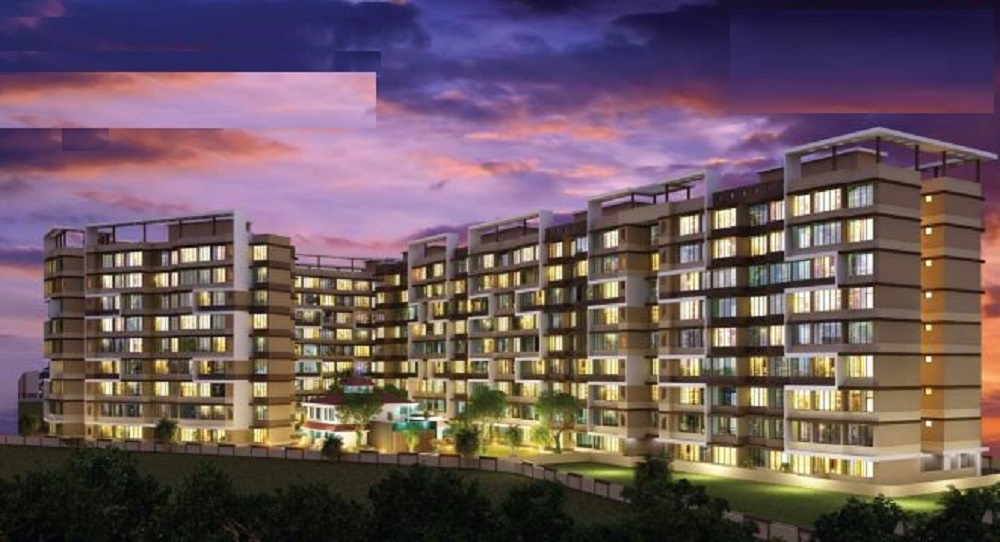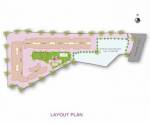
PROJECT RERA ID : P51800003235
DSS Tivon Park Wing E And F
Price on request
Builder Price
1, 2 BHK
Apartment
591 - 738 sq ft
Carpet Area
Project Location
Ghatkopar West, Mumbai
Overview
- Nov'22Possession Start Date
- Under ConstructionStatus
- 54Total Launched apartments
- Nov'13Launch Date
- ResaleAvailability
Salient Features
- Accessibility to key landmarks
- Accessible to medical facilities
- Dss tivon park in ghatkopar west, central mumbai suburbs by damji shamji shah group builders is a residential project
- The project offers apartment with perfect combination of contemporary architecture
- And features to provide comfortable living
- The apartment are of the following configurations: 1bhk, 2bhk and 3bhk
More about DSS Tivon Park Wing E And F
.
Approved for Home loans from following banks
![HDFC (5244) HDFC (5244)]()
![Axis Bank Axis Bank]()
![PNB Housing PNB Housing]()
![Indiabulls Indiabulls]()
![Citibank Citibank]()
![DHFL DHFL]()
![L&T Housing (DSA_LOSOT) L&T Housing (DSA_LOSOT)]()
![IIFL IIFL]()
- + 3 more banksshow less
DSS Tivon Park Wing E And F Floor Plans
- 1 BHK
- 2 BHK
| Carpet Area | Builder Price |
|---|---|
591 sq ft (1BHK+1T) | - |
Report Error
Our Picks
- PriceConfigurationPossession
- Current Project
![tivon-park-wing-e-and-f Elevation Elevation]() DSS Tivon Park Wing E And Fby Damji Shamji ShahGhatkopar West, MumbaiData Not Available1,2 BHK Apartment591 - 738 sq ftNov '22
DSS Tivon Park Wing E And Fby Damji Shamji ShahGhatkopar West, MumbaiData Not Available1,2 BHK Apartment591 - 738 sq ftNov '22 - Recommended
![alcove-wing-d-and-e Elevation Elevation]() Alcove Wing D And Eby Mahindra LifespacePowai, Mumbai₹ 1.25 Cr - ₹ 2.00 Cr1,2,3 BHK Apartment453 - 860 sq ftMay '26
Alcove Wing D And Eby Mahindra LifespacePowai, Mumbai₹ 1.25 Cr - ₹ 2.00 Cr1,2,3 BHK Apartment453 - 860 sq ftMay '26 - Recommended
![alcove-wing-a Elevation Elevation]() Alcove Wing Aby Mahindra LifespaceAndheri East, Mumbai₹ 1.40 Cr - ₹ 3.17 Cr1,2,3 BHK Apartment453 - 1,024 sq ftMay '26
Alcove Wing Aby Mahindra LifespaceAndheri East, Mumbai₹ 1.40 Cr - ₹ 3.17 Cr1,2,3 BHK Apartment453 - 1,024 sq ftMay '26
DSS Tivon Park Wing E And F Amenities
- Closed Car Parking
- CCTV
- Service Lift
- Fire Fighting System
- Sewage Treatment Plant
- 24X7 Water Supply
- Gymnasium
- Swimming_Pool
DSS Tivon Park Wing E And F Specifications
Flooring
Balcony:
Vitrified Tiles
Kitchen:
Vitrified Tiles
Master Bedroom:
Vitrified Tiles
Toilets:
Vitrified Tiles
Walls
Interior:
Plastic Paint
Exterior:
Texture Paint
Gallery
DSS Tivon Park Wing E And FElevation
DSS Tivon Park Wing E And FAmenities
DSS Tivon Park Wing E And FFloor Plans
DSS Tivon Park Wing E And FNeighbourhood
DSS Tivon Park Wing E And FConstruction Updates

Contact NRI Helpdesk on
Whatsapp(Chat Only)
Whatsapp(Chat Only)
+91-96939-69347

Contact Helpdesk on
Whatsapp(Chat Only)
Whatsapp(Chat Only)
+91-96939-69347
About Damji Shamji Shah

- 65
Years of Experience - 39
Total Projects - 6
Ongoing Projects - RERA ID
Damji Shamji Shah Group was established by its founder Shri. Damji Shamji Shah in the year 1962. The company has successfully transformed the lifestyles and experiences of thousands of customers in Mumbai and its suburban areas over the last 53 years. The Damji Shamji Shah Group has made a name for itself with its landmark projects in areas including Thane and central and eastern Mumbai. The company operates in residential, recreational and commercial segments and stands for total customer commi... read more
Similar Projects
- PT ASSIST
![alcove-wing-d-and-e Elevation alcove-wing-d-and-e Elevation]() Mahindra Alcove Wing D And Eby Mahindra LifespacePowai, Mumbai₹ 1.25 Cr - ₹ 2.00 Cr
Mahindra Alcove Wing D And Eby Mahindra LifespacePowai, Mumbai₹ 1.25 Cr - ₹ 2.00 Cr - PT ASSIST
![alcove-wing-a Elevation alcove-wing-a Elevation]() Mahindra Alcove Wing Aby Mahindra LifespaceAndheri East, Mumbai₹ 1.27 Cr - ₹ 2.87 Cr
Mahindra Alcove Wing Aby Mahindra LifespaceAndheri East, Mumbai₹ 1.27 Cr - ₹ 2.87 Cr - PT ASSIST
![alcove-wing-b Elevation alcove-wing-b Elevation]() Mahindra Alcove Wing Bby Mahindra LifespaceAndheri East, MumbaiPrice on request
Mahindra Alcove Wing Bby Mahindra LifespaceAndheri East, MumbaiPrice on request - PT ASSIST
![alcove Elevation alcove Elevation]() Mahindra Alcoveby Mahindra LifespaceAndheri East, MumbaiPrice on request
Mahindra Alcoveby Mahindra LifespaceAndheri East, MumbaiPrice on request - PT ASSIST
![alcove-wing-a-and-c Elevation alcove-wing-a-and-c Elevation]() Mahindra Alcove Wing A And Cby Mahindra LifespaceAndheri East, Mumbai₹ 2.10 Cr - ₹ 3.35 Cr
Mahindra Alcove Wing A And Cby Mahindra LifespaceAndheri East, Mumbai₹ 2.10 Cr - ₹ 3.35 Cr
Discuss about DSS Tivon Park Wing E And F
comment
Disclaimer
PropTiger.com is not marketing this real estate project (“Project”) and is not acting on behalf of the developer of this Project. The Project has been displayed for information purposes only. The information displayed here is not provided by the developer and hence shall not be construed as an offer for sale or an advertisement for sale by PropTiger.com or by the developer.
The information and data published herein with respect to this Project are collected from publicly available sources. PropTiger.com does not validate or confirm the veracity of the information or guarantee its authenticity or the compliance of the Project with applicable law in particular the Real Estate (Regulation and Development) Act, 2016 (“Act”). Read Disclaimer
The information and data published herein with respect to this Project are collected from publicly available sources. PropTiger.com does not validate or confirm the veracity of the information or guarantee its authenticity or the compliance of the Project with applicable law in particular the Real Estate (Regulation and Development) Act, 2016 (“Act”). Read Disclaimer





























