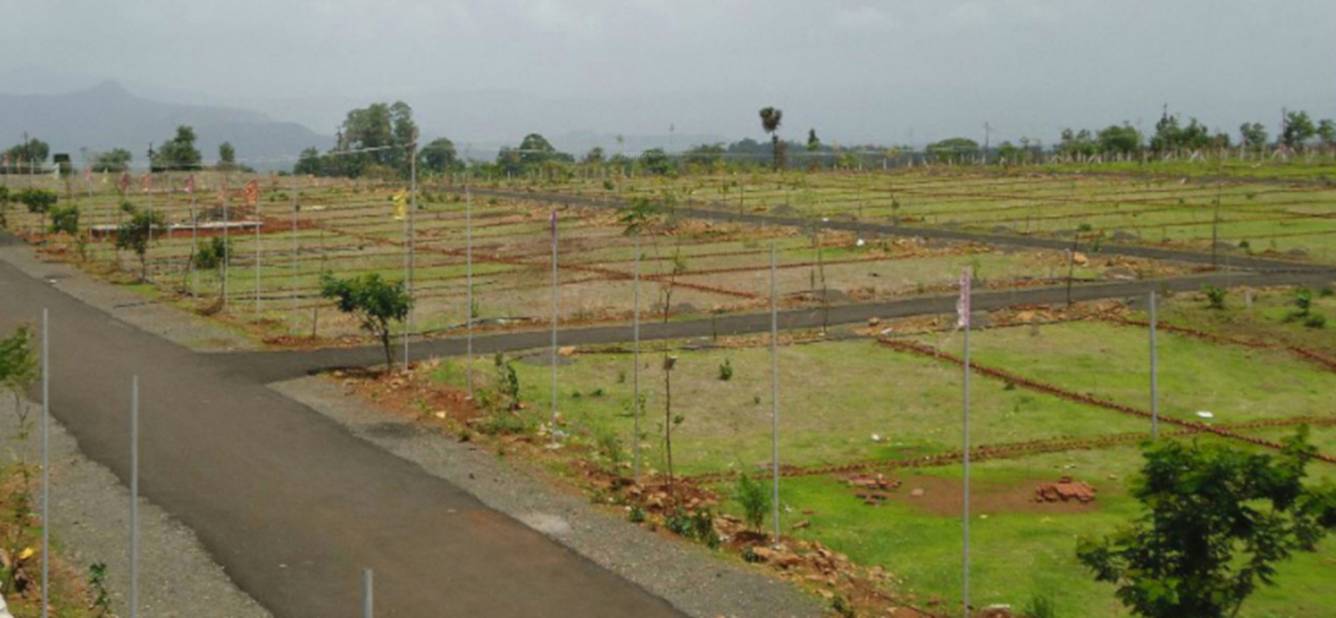
1 Photos
PROJECT RERA ID : P51900023229
Shagun Krishvi Escape Plotby Shagun Group
Price on request
Builder Price
Plot
Plot
3,516 sq ft
Builtup area
Project Location
Girgaon, Mumbai
Overview
- Dec'25Possession Start Date
- LaunchStatus
- NewAvailability
Salient Features
- 3 open side properties
- Recreational within close vicinity
- They provide 2 bhk, 3 bhk, 4 bhk apartments and commercial shops with all necessities
- Features to provide comfortable living
- Designed by ms archvision architects architects
Shagun Krishvi Escape Plot Price List
| Area | Price |
|---|---|
| 3516 sq ft | - |
report error
Our Picks
- PriceConfigurationPossession
- Current Project
![Images for Project Images for Project]() Shagun Krishvi Escape Plotby Shagun GroupGirgaon, MumbaiData Not AvailablePlot3,516 sq ftDec '25
Shagun Krishvi Escape Plotby Shagun GroupGirgaon, MumbaiData Not AvailablePlot3,516 sq ftDec '25 - Recommended
![anand Elevation Elevation]() Anandby Earth GraphicsMazagaon, Mumbai₹ 1.55 Cr - ₹ 2.46 Cr1,2 BHK Apartment434 - 689 sq ftNov '23
Anandby Earth GraphicsMazagaon, Mumbai₹ 1.55 Cr - ₹ 2.46 Cr1,2 BHK Apartment434 - 689 sq ftNov '23 - Recommended
![monte-south-6 Images for Elevation of Marathon Monte South 6 Images for Elevation of Marathon Monte South 6]() Monte South 6by Marathon Realty And Adani GroupByculla, Mumbai₹ 4.23 Cr - ₹ 8.43 Cr2,3 BHK Apartment852 - 1,699 sq ftNov '24
Monte South 6by Marathon Realty And Adani GroupByculla, Mumbai₹ 4.23 Cr - ₹ 8.43 Cr2,3 BHK Apartment852 - 1,699 sq ftNov '24
Shagun Krishvi Escape Plot Amenities
- Closed Car Parking
- Fire Fighting System
- Internal Roads
- Sewage Treatment Plant
- Sewage Treatment Plant
- 24X7 Water Supply
- Aggregate area of recreational Open Space
- Electrical Meter Room, Sub-Station, Receiving Station
Gallery
Shagun Krishvi Escape PlotElevation
About Shagun Group

- 5
Total Projects - 1
Ongoing Projects - RERA ID
Similar Projects
- PT ASSIST
![anand Elevation anand Elevation]() Earth Anandby Earth GraphicsMazagaon, Mumbai₹ 1.55 Cr - ₹ 2.46 Cr
Earth Anandby Earth GraphicsMazagaon, Mumbai₹ 1.55 Cr - ₹ 2.46 Cr - PT ASSIST
![monte-south-6 Images for Elevation of Marathon Monte South 6 monte-south-6 Images for Elevation of Marathon Monte South 6]() Marathon Monte South 6by Marathon Realty And Adani GroupByculla, Mumbai₹ 4.23 Cr - ₹ 8.43 Cr
Marathon Monte South 6by Marathon Realty And Adani GroupByculla, Mumbai₹ 4.23 Cr - ₹ 8.43 Cr - PT ASSIST
![monte-south Elevation monte-south Elevation]() Monte South Pilatus 2by Marathon Realty And Adani GroupByculla, Mumbai₹ 3.41 Cr - ₹ 6.62 Cr
Monte South Pilatus 2by Marathon Realty And Adani GroupByculla, Mumbai₹ 3.41 Cr - ₹ 6.62 Cr - PT ASSIST
![monte-south-3 Elevation monte-south-3 Elevation]() Marathon Monte South 3by Marathon Realty And Adani GroupByculla, Mumbai₹ 4.89 Cr - ₹ 8.83 Cr
Marathon Monte South 3by Marathon Realty And Adani GroupByculla, Mumbai₹ 4.89 Cr - ₹ 8.83 Cr - PT ASSIST
![Images for Elevation of Marathon Monte South 2 Images for Elevation of Marathon Monte South 2]() Marathon Monte South 2by Marathon Realty And Adani GroupByculla, Mumbai₹ 4.45 Cr - ₹ 8.83 Cr
Marathon Monte South 2by Marathon Realty And Adani GroupByculla, Mumbai₹ 4.45 Cr - ₹ 8.83 Cr
Discuss about Shagun Krishvi Escape Plot
comment
Disclaimer
PropTiger.com is not marketing this real estate project (“Project”) and is not acting on behalf of the developer of this Project. The Project has been displayed for information purposes only. The information displayed here is not provided by the developer and hence shall not be construed as an offer for sale or an advertisement for sale by PropTiger.com or by the developer.
The information and data published herein with respect to this Project are collected from publicly available sources. PropTiger.com does not validate or confirm the veracity of the information or guarantee its authenticity or the compliance of the Project with applicable law in particular the Real Estate (Regulation and Development) Act, 2016 (“Act”). Read Disclaimer
The information and data published herein with respect to this Project are collected from publicly available sources. PropTiger.com does not validate or confirm the veracity of the information or guarantee its authenticity or the compliance of the Project with applicable law in particular the Real Estate (Regulation and Development) Act, 2016 (“Act”). Read Disclaimer

















