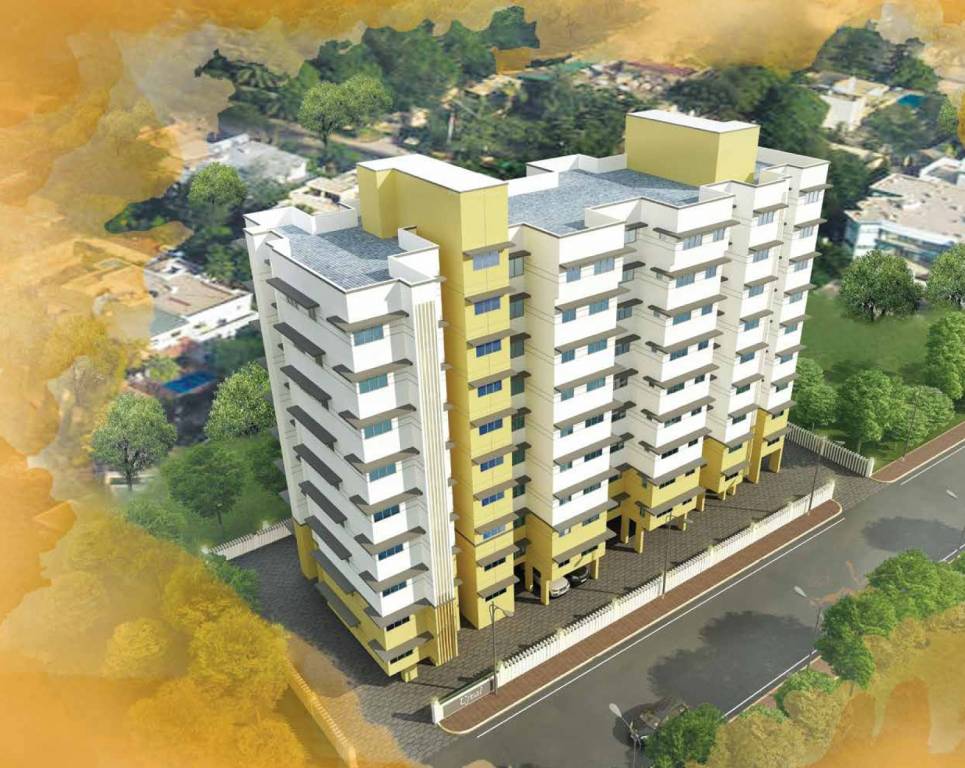
8 Photos
PROJECT RERA ID : P51800000657
Paranjape Ujval
Price on request
Builder Price
2, 3 BHK
Apartment
494 - 785 sq ft
Carpet Area
Project Location
Goregaon East, Mumbai
Overview
- May'21Possession Start Date
- CompletedStatus
- 0.36 AcresTotal Area
- 22Total Launched apartments
- Oct'14Launch Date
- ResaleAvailability
Salient Features
- Well-planned parking facility
- Well-designed units with ample space and lighting.
- St. Thomas High School 5 Mins Away
- Oberoi International School 2.6 Kms Away
- Lifeline Medicare Hospital: 1.4 Kms Away
More about Paranjape Ujval
In the crowd of other residential projects, Paranjape Schemes is an exceptional project with grand and majestic facilities. Sprawling over beautiful landscape, the property would heighten the aesthetic sense of the apartment. This magnificent project is positively the first step for getting the true essence of life, with the exclusive features you desired for. Seeing all the trends, the mesmerizing property of Paranjape Schemes can rightly be termed as the new age home for the modern monarchs.
Approved for Home loans from following banks
Paranjape Ujval Floor Plans
- 2 BHK
- 3 BHK
Report Error
Our Picks
- PriceConfigurationPossession
- Current Project
![ujval Images for Elevation of Paranjape Ujval Images for Elevation of Paranjape Ujval]() Paranjape Ujvalby Paranjape SchemesGoregaon East, MumbaiData Not Available2,3 BHK Apartment494 - 785 sq ftMay '21
Paranjape Ujvalby Paranjape SchemesGoregaon East, MumbaiData Not Available2,3 BHK Apartment494 - 785 sq ftMay '21 - Recommended
![elysian-tower-c-d-e Elevation Elevation]() Elysian Tower C D Eby OberoiGoregaon West, Mumbai₹ 5.95 Cr - ₹ 15.44 Cr3,4 BHK Apartment1,706 - 3,512 sq ftSep '31
Elysian Tower C D Eby OberoiGoregaon West, Mumbai₹ 5.95 Cr - ₹ 15.44 Cr3,4 BHK Apartment1,706 - 3,512 sq ftSep '31 - Recommended
![ramicon-a Elevation Elevation]() Ramicon Aby Integrated Spaces LimitedGoregaon West, Mumbai₹ 1.10 Cr - ₹ 1.95 Cr1,2,3 BHK Apartment386 - 793 sq ftDec '27
Ramicon Aby Integrated Spaces LimitedGoregaon West, Mumbai₹ 1.10 Cr - ₹ 1.95 Cr1,2,3 BHK Apartment386 - 793 sq ftDec '27
Paranjape Ujval Amenities
- Lift Available
- Business Center
- Shopping Mall
- School
- Hospital
- ATM
- 24_X_7_Security
- Car_Parking
Paranjape Ujval Specifications
Doors
Internal:
Laminated Flush Door
Main:
Teak Wood Frame
Flooring
Balcony:
Vitrified Tiles
Kitchen:
Vitrified Tiles
Living/Dining:
Vitrified Tiles
Master Bedroom:
Vitrified Tiles
Other Bedroom:
Vitrified Tiles
Toilets:
Ceramic Tiles
Gallery
Paranjape UjvalElevation
Paranjape UjvalFloor Plans
Paranjape UjvalNeighbourhood
Paranjape UjvalConstruction Updates
Paranjape UjvalOthers

Contact NRI Helpdesk on
Whatsapp(Chat Only)
Whatsapp(Chat Only)
+91-96939-69347

Contact Helpdesk on
Whatsapp(Chat Only)
Whatsapp(Chat Only)
+91-96939-69347
About Paranjape Schemes

- 38
Years of Experience - 96
Total Projects - 30
Ongoing Projects - RERA ID
Established in 1987, Paranjape Schemes is a leading real estate development company. Mr. Shrikant Paranjape is the Chairman of the company and Mr. Shashank Paranjape is the Managing Director. The primary business of Paranjape Schemes involves development of properties for residential, entertainment and commercial sectors. So far, Paranjape Schemes has developed over 170 projects across western Maharashtra. Top Projects: Ruturang E in Kothrud, Pune offering 3 BHK apartments, each 1,277 sq. ft. i... read more
Similar Projects
- PT ASSIST
![elysian-tower-c-d-e Elevation elysian-tower-c-d-e Elevation]() Oberoi Elysian Tower C D Eby OberoiGoregaon West, Mumbai₹ 5.95 Cr - ₹ 15.44 Cr
Oberoi Elysian Tower C D Eby OberoiGoregaon West, Mumbai₹ 5.95 Cr - ₹ 15.44 Cr - PT ASSIST
![ramicon-a Elevation ramicon-a Elevation]() Integrated Ramicon Aby Integrated Spaces LimitedGoregaon West, Mumbai₹ 1.10 Cr - ₹ 1.95 Cr
Integrated Ramicon Aby Integrated Spaces LimitedGoregaon West, Mumbai₹ 1.10 Cr - ₹ 1.95 Cr - PT ASSIST
![treesourus Elevation treesourus Elevation]() Treesourusby Chandak GroupMalad West, Mumbai₹ 2.01 Cr - ₹ 3.03 Cr
Treesourusby Chandak GroupMalad West, Mumbai₹ 2.01 Cr - ₹ 3.03 Cr - PT ASSIST
![shree-satyam-ii Elevation shree-satyam-ii Elevation]() JE Shree Satyam IIby JE And VEEMalad East, Mumbai₹ 76.44 L - ₹ 1.31 Cr
JE Shree Satyam IIby JE And VEEMalad East, Mumbai₹ 76.44 L - ₹ 1.31 Cr - PT ASSIST
![je-and-vee-shree-satyam Elevation je-and-vee-shree-satyam Elevation]() JE And VEE Shree Satyamby JE And VEEMalad East, Mumbai₹ 93.16 L - ₹ 1.83 Cr
JE And VEE Shree Satyamby JE And VEEMalad East, Mumbai₹ 93.16 L - ₹ 1.83 Cr
Discuss about Paranjape Ujval
comment
Disclaimer
PropTiger.com is not marketing this real estate project (“Project”) and is not acting on behalf of the developer of this Project. The Project has been displayed for information purposes only. The information displayed here is not provided by the developer and hence shall not be construed as an offer for sale or an advertisement for sale by PropTiger.com or by the developer.
The information and data published herein with respect to this Project are collected from publicly available sources. PropTiger.com does not validate or confirm the veracity of the information or guarantee its authenticity or the compliance of the Project with applicable law in particular the Real Estate (Regulation and Development) Act, 2016 (“Act”). Read Disclaimer
The information and data published herein with respect to this Project are collected from publicly available sources. PropTiger.com does not validate or confirm the veracity of the information or guarantee its authenticity or the compliance of the Project with applicable law in particular the Real Estate (Regulation and Development) Act, 2016 (“Act”). Read Disclaimer
























