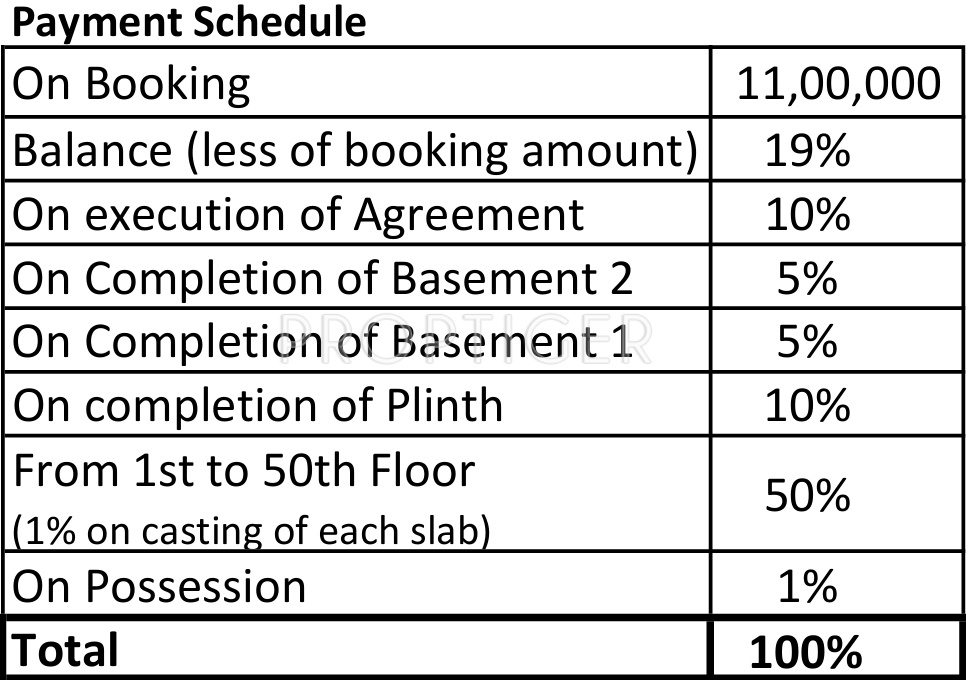
21 Photos
PROJECT RERA ID : P51800009848
Ashvi Developers Ariisto Sommet Residential Phase 2

Price on request
Builder Price
3, 4 BHK
Apartment
1,003 - 1,800 sq ft
Carpet Area
Project Location
Goregaon West, Mumbai
Overview
- Nov'23Possession Start Date
- CompletedStatus
- 3 AcresTotal Area
- 216Total Launched apartments
- Sep'14Launch Date
- New and ResaleAvailability
Salient Features
- Landscaped gardens, swimming pool, olympic size swimming pool, tree plantation, cycling and jogging tracks for comfortable living
- Easily accessible to schools, hospitals
- The project offers apartment with perfect combination of contemporary architecture
- Features to provide comfortable living
- Swimming pool, landscape garden
More about Ashvi Developers Ariisto Sommet Residential Phase 2
Ariisto Sommet is a residential complex located in the western suburb of Goregaon West, Mumbai. The community has on sale spacious 3 and 4 BHK which are available from the builder solely. The development of the company is set to start soon.Various amenities have been planned by the builders for home owners to benefit from, including intercom facilities, jogging track, landscaped gardens, power back up, rainwater harvesting, and round the clock security.Ariisto Builders has been a part of Mumbai&...read more
Approved for Home loans from following banks
Ashvi Developers Ariisto Sommet Residential Phase 2 Floor Plans
- 3 BHK
- 4 BHK
| Carpet Area | Builder Price |
|---|---|
1003 sq ft (3BHK+3T) | - |
1283 sq ft (3BHK+3T) | - |
Report Error
Our Picks
- PriceConfigurationPossession
- Current Project
![Images for Elevation of Ariisto Sommet Residential Images for Elevation of Ariisto Sommet Residential]() Ashvi Developers Ariisto Sommet Residential Phase 2by Ashvi DevelopersGoregaon West, MumbaiData Not Available3,4 BHK Apartment1,003 - 1,800 sq ftNov '23
Ashvi Developers Ariisto Sommet Residential Phase 2by Ashvi DevelopersGoregaon West, MumbaiData Not Available3,4 BHK Apartment1,003 - 1,800 sq ftNov '23 - Recommended
![radiance Images for Project Images for Project]() Radianceby Kalpataru GroupGoregaon West, Mumbai₹ 3.15 Cr - ₹ 8.44 Cr2,3,4 BHK Apartment809 - 2,164 sq ftNov '21
Radianceby Kalpataru GroupGoregaon West, Mumbai₹ 3.15 Cr - ₹ 8.44 Cr2,3,4 BHK Apartment809 - 2,164 sq ftNov '21 - Recommended
![kalpataru-radiance-c Images for Elevation of Kalpataru Radiance C Images for Elevation of Kalpataru Radiance C]() Radiance Cby Kalpataru GroupGoregaon West, Mumbai₹ 3.36 Cr - ₹ 4.96 Cr2,3 BHK Apartment815 - 1,231 sq ftNov '23
Radiance Cby Kalpataru GroupGoregaon West, Mumbai₹ 3.36 Cr - ₹ 4.96 Cr2,3 BHK Apartment815 - 1,231 sq ftNov '23
Ashvi Developers Ariisto Sommet Residential Phase 2 Amenities
- Rain Water Harvesting
- Intercom
- 24 X 7 Security
- Jogging Track
- Power Backup
- Indoor Games
- Gymnasium
- Swimming Pool
Ashvi Developers Ariisto Sommet Residential Phase 2 Specifications
Doors
Internal:
Laminated Flush Door
Flooring
Balcony:
Anti Skid Tiles
Kitchen:
Marble Granite Tiles
Living/Dining:
Marble Granite Tiles
Master Bedroom:
Marble Granite Tiles
Other Bedroom:
Marble Granite Tiles
Toilets:
Marble Granite Tiles
Gallery
Ashvi Developers Ariisto Sommet Residential Phase 2Elevation
Ashvi Developers Ariisto Sommet Residential Phase 2Videos
Ashvi Developers Ariisto Sommet Residential Phase 2Amenities
Ashvi Developers Ariisto Sommet Residential Phase 2Floor Plans
Ashvi Developers Ariisto Sommet Residential Phase 2Neighbourhood
Ashvi Developers Ariisto Sommet Residential Phase 2Construction Updates
Ashvi Developers Ariisto Sommet Residential Phase 2Others
Payment Plans


Contact NRI Helpdesk on
Whatsapp(Chat Only)
Whatsapp(Chat Only)
+91-96939-69347

Contact Helpdesk on
Whatsapp(Chat Only)
Whatsapp(Chat Only)
+91-96939-69347
About Ashvi Developers
Ashvi Developers
- 1
Total Projects - 0
Ongoing Projects - RERA ID
Similar Projects
- PT ASSIST
![radiance Images for Project radiance Images for Project]() Kalpataru Radianceby Kalpataru GroupGoregaon West, Mumbai₹ 3.15 Cr - ₹ 8.44 Cr
Kalpataru Radianceby Kalpataru GroupGoregaon West, Mumbai₹ 3.15 Cr - ₹ 8.44 Cr - PT ASSIST
![kalpataru-radiance-c Images for Elevation of Kalpataru Radiance C kalpataru-radiance-c Images for Elevation of Kalpataru Radiance C]() Kalpataru Radiance Cby Kalpataru GroupGoregaon West, Mumbai₹ 3.36 Cr - ₹ 4.96 Cr
Kalpataru Radiance Cby Kalpataru GroupGoregaon West, Mumbai₹ 3.36 Cr - ₹ 4.96 Cr - PT ASSIST
![ramicon-a Elevation ramicon-a Elevation]() Integrated Ramicon Aby Integrated Spaces LimitedGoregaon West, Mumbai₹ 1.10 Cr - ₹ 1.95 Cr
Integrated Ramicon Aby Integrated Spaces LimitedGoregaon West, Mumbai₹ 1.10 Cr - ₹ 1.95 Cr - PT ASSIST
![tripolis-phase-ii Elevation tripolis-phase-ii Elevation]() Ekta Tripolis Phase IIby Ekta WorldGoregaon West, Mumbai₹ 1.75 Cr - ₹ 3.81 Cr
Ekta Tripolis Phase IIby Ekta WorldGoregaon West, Mumbai₹ 1.75 Cr - ₹ 3.81 Cr - PT ASSIST
![tripolis Images for Elevation of Ekta World Tripolis tripolis Images for Elevation of Ekta World Tripolis]() Ekta Tripolisby Ekta WorldGoregaon West, Mumbai₹ 3.28 Cr - ₹ 4.89 Cr
Ekta Tripolisby Ekta WorldGoregaon West, Mumbai₹ 3.28 Cr - ₹ 4.89 Cr
Discuss about Ashvi Developers Ariisto Sommet Residential Phase 2
comment
Disclaimer
PropTiger.com is not marketing this real estate project (“Project”) and is not acting on behalf of the developer of this Project. The Project has been displayed for information purposes only. The information displayed here is not provided by the developer and hence shall not be construed as an offer for sale or an advertisement for sale by PropTiger.com or by the developer.
The information and data published herein with respect to this Project are collected from publicly available sources. PropTiger.com does not validate or confirm the veracity of the information or guarantee its authenticity or the compliance of the Project with applicable law in particular the Real Estate (Regulation and Development) Act, 2016 (“Act”). Read Disclaimer
The information and data published herein with respect to this Project are collected from publicly available sources. PropTiger.com does not validate or confirm the veracity of the information or guarantee its authenticity or the compliance of the Project with applicable law in particular the Real Estate (Regulation and Development) Act, 2016 (“Act”). Read Disclaimer








































